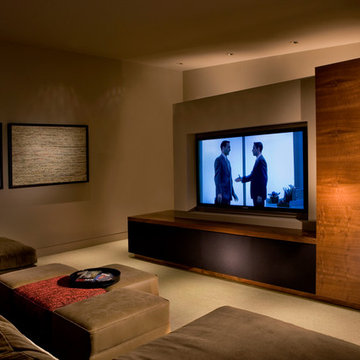716 foton på rustikt allrum
Sortera efter:
Budget
Sortera efter:Populärt i dag
1 - 20 av 716 foton
Artikel 1 av 3

Ric Stovall
Bild på ett stort rustikt allrum med öppen planlösning, med en hemmabar, beige väggar, mellanmörkt trägolv, en spiselkrans i metall, en väggmonterad TV, brunt golv och en bred öppen spis
Bild på ett stort rustikt allrum med öppen planlösning, med en hemmabar, beige väggar, mellanmörkt trägolv, en spiselkrans i metall, en väggmonterad TV, brunt golv och en bred öppen spis

Builder: Michels Homes
Cabinetry Design: Megan Dent
Interior Design: Jami Ludens, Studio M Interiors
Photography: Landmark Photography
Idéer för stora rustika allrum, med heltäckningsmatta, en öppen hörnspis och en spiselkrans i sten
Idéer för stora rustika allrum, med heltäckningsmatta, en öppen hörnspis och en spiselkrans i sten

Stunning 2 story vaulted great room with reclaimed douglas fir beams from Montana. Open webbed truss design with metal accents and a stone fireplace set off this incredible room.

Rustic home stone detail, vaulted ceilings, exposed beams, fireplace and mantel, double doors, and custom chandelier.
Exempel på ett mycket stort rustikt allrum med öppen planlösning, med flerfärgade väggar, mörkt trägolv, en standard öppen spis, en spiselkrans i sten, en väggmonterad TV och flerfärgat golv
Exempel på ett mycket stort rustikt allrum med öppen planlösning, med flerfärgade väggar, mörkt trägolv, en standard öppen spis, en spiselkrans i sten, en väggmonterad TV och flerfärgat golv
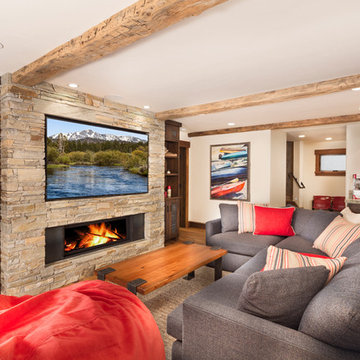
Tom Zikas
Inredning av ett rustikt stort avskilt allrum, med beige väggar, mellanmörkt trägolv, en bred öppen spis, en spiselkrans i sten och en inbyggd mediavägg
Inredning av ett rustikt stort avskilt allrum, med beige väggar, mellanmörkt trägolv, en bred öppen spis, en spiselkrans i sten och en inbyggd mediavägg
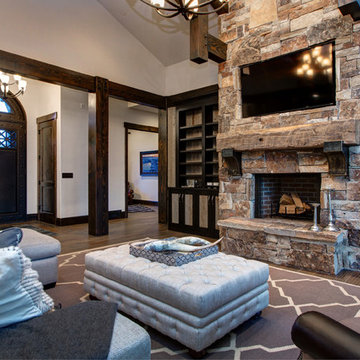
Idéer för att renovera ett mycket stort rustikt allrum med öppen planlösning, med vita väggar, heltäckningsmatta, en standard öppen spis, en spiselkrans i sten och en väggmonterad TV

Photography - LongViews Studios
Foto på ett mycket stort rustikt allrum med öppen planlösning, med bruna väggar, mellanmörkt trägolv, en dubbelsidig öppen spis, en spiselkrans i sten, en väggmonterad TV och brunt golv
Foto på ett mycket stort rustikt allrum med öppen planlösning, med bruna väggar, mellanmörkt trägolv, en dubbelsidig öppen spis, en spiselkrans i sten, en väggmonterad TV och brunt golv

Ric Stovall
Rustik inredning av ett mycket stort allrum med öppen planlösning, med beige väggar, ljust trägolv, en spiselkrans i metall, en väggmonterad TV, en hemmabar och en bred öppen spis
Rustik inredning av ett mycket stort allrum med öppen planlösning, med beige väggar, ljust trägolv, en spiselkrans i metall, en väggmonterad TV, en hemmabar och en bred öppen spis

Idéer för ett mycket stort rustikt allrum med öppen planlösning, med vita väggar, mellanmörkt trägolv, brunt golv, en standard öppen spis, en spiselkrans i sten och en inbyggd mediavägg
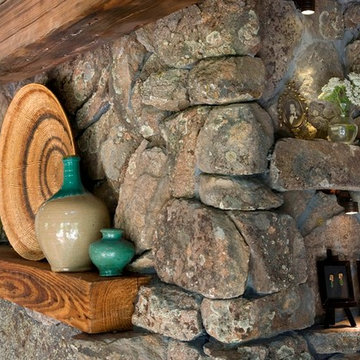
This award-winning and intimate cottage was rebuilt on the site of a deteriorating outbuilding. Doubling as a custom jewelry studio and guest retreat, the cottage’s timeless design was inspired by old National Parks rough-stone shelters that the owners had fallen in love with. A single living space boasts custom built-ins for jewelry work, a Murphy bed for overnight guests, and a stone fireplace for warmth and relaxation. A cozy loft nestles behind rustic timber trusses above. Expansive sliding glass doors open to an outdoor living terrace overlooking a serene wooded meadow.
Photos by: Emily Minton Redfield
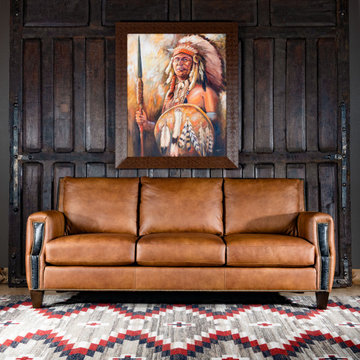
Introducing our handcrafted Gunnison Leather Sofa, designed to add a touch of sophistication to any living space. Made with rich Italian leather that has been expertly sanded by hand, this classy furniture piece is accentuated with black embossed leather croc, making it a fine addition to any home.
With clean modern lines, durability, and comfort, our leather sofa is perfect for use in any fine rustic home. It serves as a commanding centerpiece in your living room, sitting room, or front room, formal enough for entertaining guests yet comfortable enough for unwinding after a long day.
This high-quality distressed leather sofa is an heirloom piece that you can build your living room around. Made 100% in America to the highest standards of quality and craftsmanship, it boasts a regal yet comfortable design that will impress anyone who enters your home. In summary, our Gunnison Leather Sofa is a must-have for those who want to add elegance and comfort to their home. Its unique features, including the Italian leather and croc embossing, make it a standout piece that will enhance the aesthetic appeal of any room.
*Pillows not included
Overall Dimensions: 90" W x 41" D x 38" H
Arm Height: 28"
Seat Depth: 22"
Seat Height: 19"
Leather Description: Like that dusty cowboy boot leather, which never goes out of style defines this leather. Hand sanded by leather craftsmen to give you a random two tone effect, but able to withstand heavy use! This Leather is all about giving you the distressed look and softness with all the stain protection and wear ability of a protected leather. This unique look is taken from the distressed cowboy boot leather, but is hand finished to perform. Tanned in Italy.
Frame Construction: Using traditional hand craftsmanship with modern manufacturing methods to produce frames that are among the finest used in the upholstery business. Each frame is precisely cut and hand assembled using kilned dried lumber. Double dowels are utilized in all structural parts to form sturdy, long lasting joints. To complete construction and add stability to the frame, large precisely cut corner blocks are positioned at each corner where the greatest stress occurs using both glues and screws. Double cone coil springs of high carbon tempered steel produce the ultimate in seating comfort. Eight-way hand tied construction provides durability and luxurious seating. We use only premium, highly resilient polyurethane cushions to ensure consistent shape and comfort.
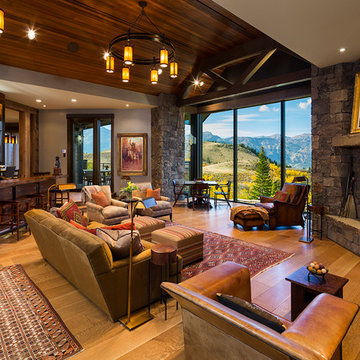
Karl Neumann Photography
Exempel på ett stort rustikt allrum med öppen planlösning, med mellanmörkt trägolv, en spiselkrans i sten, en standard öppen spis, beige väggar och brunt golv
Exempel på ett stort rustikt allrum med öppen planlösning, med mellanmörkt trägolv, en spiselkrans i sten, en standard öppen spis, beige väggar och brunt golv
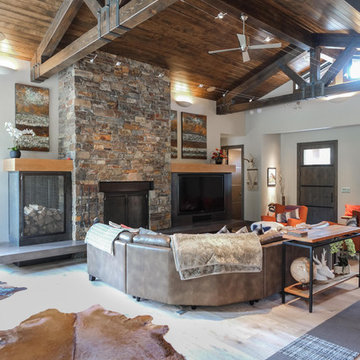
Inspiration för ett stort rustikt allrum med öppen planlösning, med vita väggar, ljust trägolv, en standard öppen spis, en spiselkrans i sten och en väggmonterad TV

Southwest Colorado mountain home. Made of timber, log and stone. Stone fireplace. Rustic rough-hewn wood flooring.
Inredning av ett rustikt mellanstort allrum med öppen planlösning, med en öppen hörnspis, en spiselkrans i sten, bruna väggar, mörkt trägolv, en väggmonterad TV och brunt golv
Inredning av ett rustikt mellanstort allrum med öppen planlösning, med en öppen hörnspis, en spiselkrans i sten, bruna väggar, mörkt trägolv, en väggmonterad TV och brunt golv

This real working cattle ranch has a real stone masonry fireplace, with custom handmade wrought iron doors. The TV is covered by a painting, which rolls up inside the frame when the games are on. All the A.V equipment is in the hand scraped custom stained and glazed walnut cabinetry. Rustic Pine walls are glazed for an aged look, and the chandelier is handmade, custom wrought iron. All the comfortable furniture is new custom designed to look old. Mantel is a log milled from the ranch.
This rustic working walnut ranch in the mountains features natural wood beams, real stone fireplaces with wrought iron screen doors, antiques made into furniture pieces, and a tree trunk bed. All wrought iron lighting, hand scraped wood cabinets, exposed trusses and wood ceilings give this ranch house a warm, comfortable feel. The powder room shows a wrap around mosaic wainscot of local wildflowers in marble mosaics, the master bath has natural reed and heron tile, reflecting the outdoors right out the windows of this beautiful craftman type home. The kitchen is designed around a custom hand hammered copper hood, and the family room's large TV is hidden behind a roll up painting. Since this is a working farm, their is a fruit room, a small kitchen especially for cleaning the fruit, with an extra thick piece of eucalyptus for the counter top.
Project Location: Santa Barbara, California. Project designed by Maraya Interior Design. From their beautiful resort town of Ojai, they serve clients in Montecito, Hope Ranch, Malibu, Westlake and Calabasas, across the tri-county areas of Santa Barbara, Ventura and Los Angeles, south to Hidden Hills- north through Solvang and more.
Project Location: Santa Barbara, California. Project designed by Maraya Interior Design. From their beautiful resort town of Ojai, they serve clients in Montecito, Hope Ranch, Malibu, Westlake and Calabasas, across the tri-county areas of Santa Barbara, Ventura and Los Angeles, south to Hidden Hills- north through Solvang and more.
Vance Simms, contractor,
Peter Malinowski, photographer
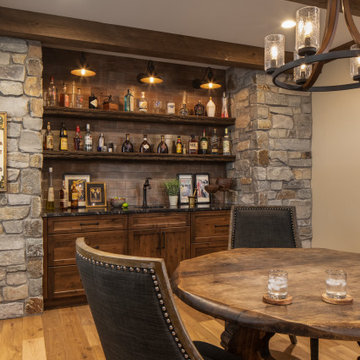
Builder: Michels Homes
Cabinetry Design: Megan Dent
Interior Design: Jami Ludens, Studio M Interiors
Photography: Landmark Photography
Bild på ett stort rustikt allrum, med heltäckningsmatta, en öppen hörnspis och en spiselkrans i sten
Bild på ett stort rustikt allrum, med heltäckningsmatta, en öppen hörnspis och en spiselkrans i sten

High-Performance Design Process
Each BONE Structure home is optimized for energy efficiency using our high-performance process. Learn more about this unique approach.
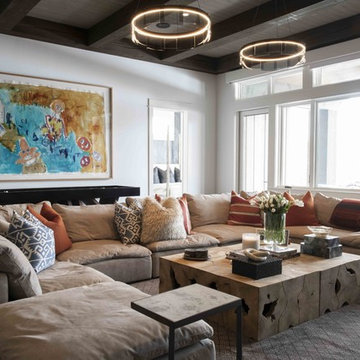
Mountain modern living room.
Idéer för ett rustikt allrum, med vita väggar, mörkt trägolv och brunt golv
Idéer för ett rustikt allrum, med vita väggar, mörkt trägolv och brunt golv

Inspiration för ett mycket stort rustikt allrum med öppen planlösning, med en hemmabar, mellanmörkt trägolv, en standard öppen spis, en spiselkrans i sten och en inbyggd mediavägg
716 foton på rustikt allrum
1
