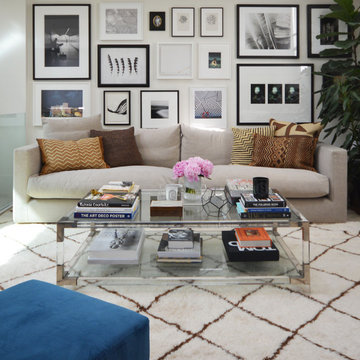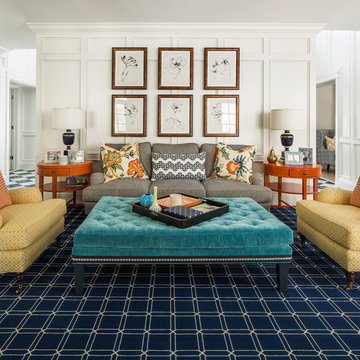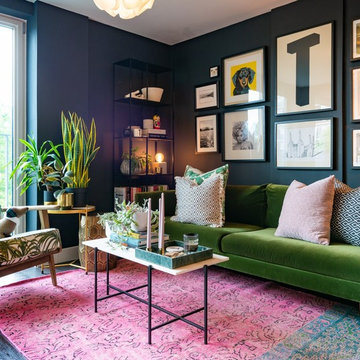1 434 foton på sällskapsrum

Inredning av ett eklektiskt mellanstort allrum med öppen planlösning, med grå väggar, heltäckningsmatta, beiget golv och en fristående TV

Exempel på ett klassiskt allrum, med grå väggar, mörkt trägolv och brunt golv
Hitta den rätta lokala yrkespersonen för ditt projekt

Built on Frank Sinatra’s estate, this custom home was designed to be a fun and relaxing weekend retreat for our clients who live full time in Orange County. As a second home and playing up the mid-century vibe ubiquitous in the desert, we departed from our clients’ more traditional style to create a modern and unique space with the feel of a boutique hotel. Classic mid-century materials were used for the architectural elements and hard surfaces of the home such as walnut flooring and cabinetry, terrazzo stone and straight set brick walls, while the furnishings are a more eclectic take on modern style. We paid homage to “Old Blue Eyes” by hanging a 6’ tall image of his mug shot in the entry.
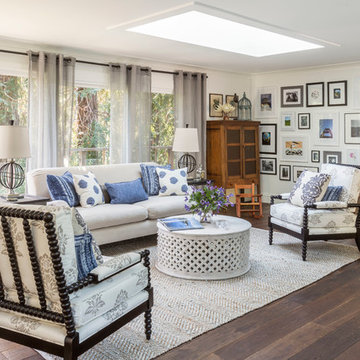
David Duncan Livingston
Exempel på ett stort lantligt allrum med öppen planlösning, med ett finrum, vita väggar och mörkt trägolv
Exempel på ett stort lantligt allrum med öppen planlösning, med ett finrum, vita väggar och mörkt trägolv
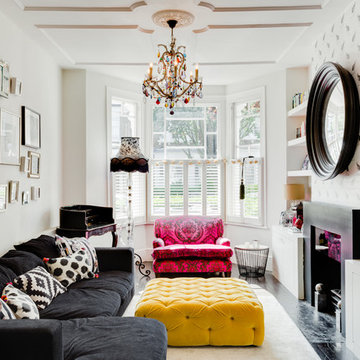
Paul Chapman photography
Exempel på ett eklektiskt vardagsrum, med vita väggar och en standard öppen spis
Exempel på ett eklektiskt vardagsrum, med vita väggar och en standard öppen spis
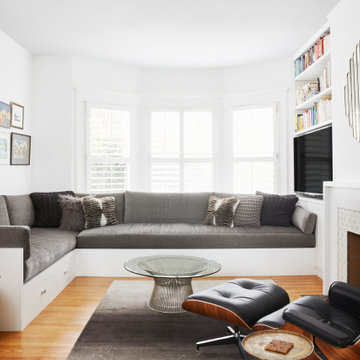
Full room remodel. Fireplace update, custom built in bookcases.
Idéer för vintage allrum, med vita väggar, en standard öppen spis, en spiselkrans i trä, brunt golv, mellanmörkt trägolv och en fristående TV
Idéer för vintage allrum, med vita väggar, en standard öppen spis, en spiselkrans i trä, brunt golv, mellanmörkt trägolv och en fristående TV

Idéer för att renovera ett stort eklektiskt allrum med öppen planlösning, med en hemmabar, en standard öppen spis, en spiselkrans i sten, en dold TV, brunt golv, blå väggar och mellanmörkt trägolv
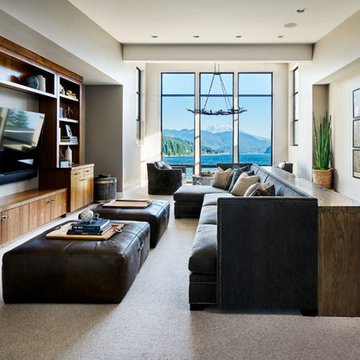
Inspiration för ett funkis allrum, med grå väggar, heltäckningsmatta, en inbyggd mediavägg och grått golv
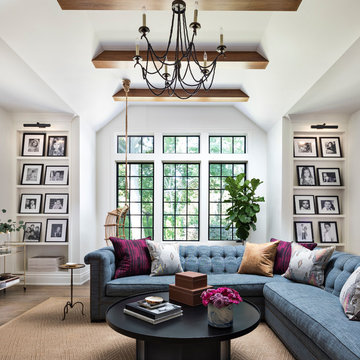
Dayna Flory Interiors
Martin Vecchio Photography
Klassisk inredning av ett stort allrum, med vita väggar, mellanmörkt trägolv och brunt golv
Klassisk inredning av ett stort allrum, med vita väggar, mellanmörkt trägolv och brunt golv
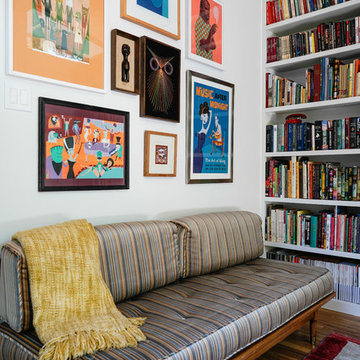
Inspiration för mellanstora retro allrum, med ett bibliotek, vita väggar och mellanmörkt trägolv
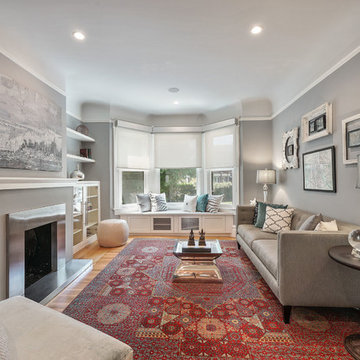
Inspiration för ett vintage vardagsrum, med grå väggar, mellanmörkt trägolv, en standard öppen spis, en spiselkrans i metall och brunt golv
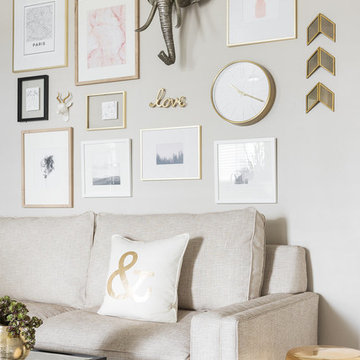
Photo by Lucy Call
Exempel på ett klassiskt vardagsrum, med beige väggar
Exempel på ett klassiskt vardagsrum, med beige väggar
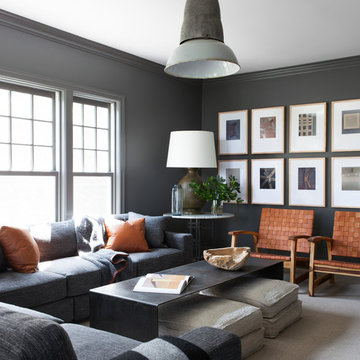
Inredning av ett industriellt allrum, med grå väggar, heltäckningsmatta och beiget golv

From CDK Architects:
This is a new home that replaced an existing 1949 home in Rosedale. The design concept for the new house is “Mid Century Modern Meets Modern.” This is clearly a new home, but we wanted to give reverence to the neighborhood and its roots.
It was important to us to re-purpose the old home. Rather than demolishing it, we worked with our contractor to disassemble the house piece by piece, eventually donating about 80% of the home to Habitat for Humanity. The wood floors were salvaged and reused on the new fireplace wall.
The home contains 3 bedrooms, 2.5 baths, plus a home office and a music studio, totaling 2,650 square feet. One of the home’s most striking features is its large vaulted ceiling in the Living/Dining/Kitchen area. Substantial clerestory windows provide treetop views and bring dappled light into the space from high above. There’s natural light in every room in the house. Balancing the desire for natural light and privacy was very important, as was the connection to nature.
What we hoped to achieve was a fun, flexible home with beautiful light and a nice balance of public and private spaces. We also wanted a home that would adapt to a growing family but would still fit our needs far into the future. The end result is a home with a calming, organic feel to it.
Built by R Builders LLC (General Contractor)
Interior Design by Becca Stephens Interiors
Landscape Design by Seedlings Gardening
Photos by Reagen Taylor Photography
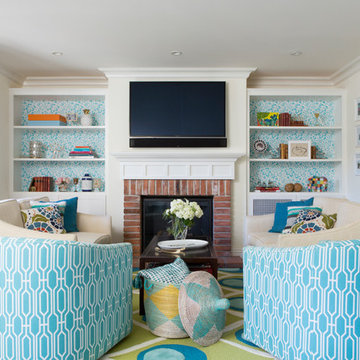
This family room is open to the kitchen and breakfast nook. The Global Views peacock pattern area rug introduces the vibrant green and turquoise tones used throughout the space. Geometric blue and white lounge chairs play on the pattern of the area rug and the bookshelf wallpaper. Wallpapering the backs of your bookshelves adds an extra layer of style. The drapery fabric is the same as the kitchen roman shades to create cohesion between the spaces.
Photography: Vivian Johnson

We were taking cues from french country style for the colours and feel of this house. Soft provincial blues with washed reds, and grey or worn wood tones. I love the big new mantelpiece we fitted, and the new french doors with the mullioned windows, keeping it classic but with a fresh twist by painting the woodwork blue. Photographer: Nick George
1 434 foton på sällskapsrum
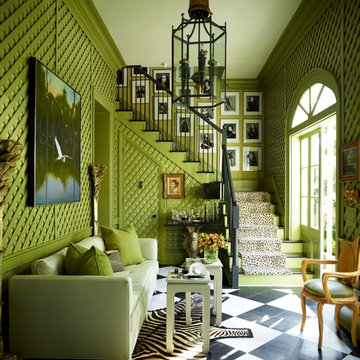
A zebra hide and a Somali Panther cut-pile runner take the black and white accents in Peter Rogers’s apple green entry hall, designed by Rogers and Carl Palasota, in an exotic direction.
1




