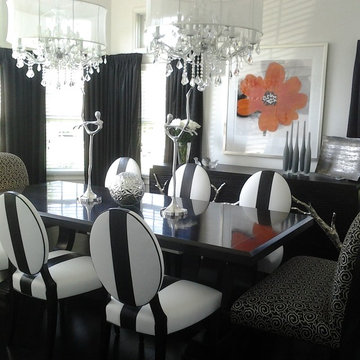49 910 foton på separat matplats

Nate Fischer Interior Design
Inspiration för stora moderna separata matplatser, med svarta väggar, mörkt trägolv och brunt golv
Inspiration för stora moderna separata matplatser, med svarta väggar, mörkt trägolv och brunt golv

New Yorkers are always on the prowl for innovative ways to make the most of the space they have. An upper east side couple, challenged with a slightly narrow L shaped apartment sought out Decor Aid’s help to make the most of their Manhattan condo. Paired with one of our senior designer, Kimberly P., we learned that the clients wanted a space that looked beautiful, comfortable and also packed with functionality for everyday living.
“Immediately upon seeing the space, I knew that we needed to create a narrative that allowed the design to control how you moved through the space,” reports Kimberly, senior interior designer.
After surveying each room and learning a bit more about their personal style, we started with the living room remodel. It was clear that the couple wanted to infuse mid-century modern into the design plan. Sourcing the Room & Board Jasper Sofa with its narrow arms and tapered legs, it offered the mid-century look, with the modern comfort the clients are used to. Velvet accent pillows from West Elm and Crate & Barrel add pops of colors but also a subtle touch of luxury, while framed pictures from the couple’s honeymoon personalize the space.
Moving to the dining room next, Kimberly decided to add a blue accent wall to emphasize the Horchow two piece Percussion framed art that was to be the focal point of the dining area. The Seno sideboard from Article perfectly accentuated the mid-century style the clients loved while providing much-needed storage space. The palette used throughout both rooms were very New York style, grays, blues, beiges, and whites, to add depth, Kimberly sourced decorative pieces in a mixture of different metals.
“The artwork above their bureau in the bedroom is photographs that her father took,”
Moving into the bedroom renovation, our designer made sure to continue to stick to the client’s style preference while once again creating a personalized, warm and comforting space by including the photographs taken by the client’s father. The Avery bed added texture and complimented the other colors in the room, while a hidden drawer at the foot pulls out for attached storage, which thrilled the clients. A deco-inspired Faceted mirror from West Elm was a perfect addition to the bedroom due to the illusion of space it provides. The result was a bedroom that was full of mid-century design, personality, and area so they can freely move around.
The project resulted in the form of a layered mid-century modern design with touches of luxury but a space that can not only be lived in but serves as an extension of the people who live there. Our designer was able to take a very narrowly shaped Manhattan apartment and revamp it into a spacious home that is great for sophisticated entertaining or comfortably lazy nights in.

*The Dining room doors were custom designed by LDa and made by Blue Anchor Woodworks Inc in Marblehead, MA. The floors are constructed of a baked white oak surface-treated with an ebony analine dye.
Chandelier: Restoration Hardware | Milos Chandelier
Floor Lamp: Aqua Creations | Morning Glory Floor Lamp
BASE TRIM Benjamin Moore White Z-235-01 Satin Impervo Alkyd low Luster Enamel
DOOR TRIM Benjamin Moore White Z-235-01 Satin Impervo Alkyd low Luster Enamel
WINDOW TRIM Benjamin Moore White Z-235-01 Satin Impervo Alkyd low Luster Enamel
WALLS Benjamin Moore White Eggshell
CEILING Benjamin Moore Ceiling White Flat Finish
Credit: Sam Gray Photography

Klassisk inredning av en stor separat matplats, med beige väggar, ljust trägolv, en standard öppen spis, en spiselkrans i sten och brunt golv

A farmhouse coastal styled home located in the charming neighborhood of Pflugerville. We merged our client's love of the beach with rustic elements which represent their Texas lifestyle. The result is a laid-back interior adorned with distressed woods, light sea blues, and beach-themed decor. We kept the furnishings tailored and contemporary with some heavier case goods- showcasing a touch of traditional. Our design even includes a separate hangout space for the teenagers and a cozy media for everyone to enjoy! The overall design is chic yet welcoming, perfect for this energetic young family.
Project designed by Sara Barney’s Austin interior design studio BANDD DESIGN. They serve the entire Austin area and its surrounding towns, with an emphasis on Round Rock, Lake Travis, West Lake Hills, and Tarrytown.
For more about BANDD DESIGN, click here: https://bandddesign.com/
To learn more about this project, click here: https://bandddesign.com/moving-water/

Peter Rymwid
Klassisk inredning av en stor separat matplats, med blå väggar och mörkt trägolv
Klassisk inredning av en stor separat matplats, med blå väggar och mörkt trägolv

Colin Price Photography
Idéer för mellanstora eklektiska separata matplatser, med grå väggar och flerfärgat golv
Idéer för mellanstora eklektiska separata matplatser, med grå väggar och flerfärgat golv

A transitional dining room, where we incorporated the clients' antique dining table and paired it up with chairs that are a mix of upholstery and wooden accents. A traditional navy and cream rug anchors the furniture, and dark gray walls with accents of brass, mirror and some color in the artwork and accessories pull the space together.
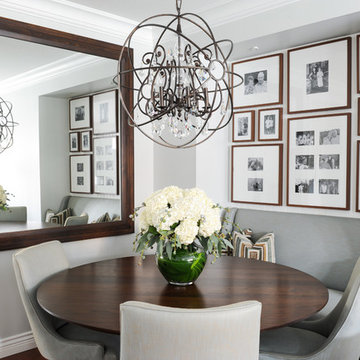
In this serene family home we worked in a palette of soft gray/blues and warm walnut wood tones that complimented the clients' collection of original South African artwork. We happily incorporated vintage items passed down from relatives and treasured family photos creating a very personal home where this family can relax and unwind. Interior Design by Lori Steeves of Simply Home Decorating Inc. Photos by Tracey Ayton Photography.
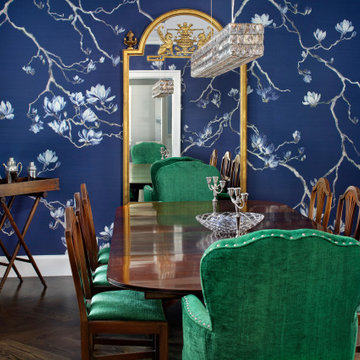
Updated colonial revival dining room with " Chinoiserie Chic" custom printed magnolia branches on blue grasscloth wallpaper.
Idéer för att renovera en mellanstor vintage separat matplats, med blå väggar, brunt golv och mörkt trägolv
Idéer för att renovera en mellanstor vintage separat matplats, med blå väggar, brunt golv och mörkt trägolv
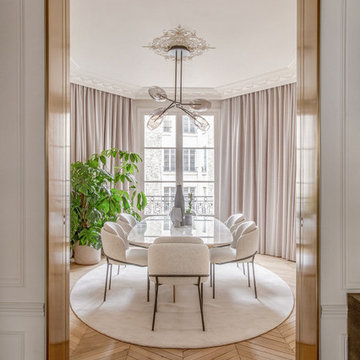
Matthieu Salvaing
Foto på en vintage separat matplats, med vita väggar, ljust trägolv och brunt golv
Foto på en vintage separat matplats, med vita väggar, ljust trägolv och brunt golv

Idéer för mellanstora vintage separata matplatser, med vita väggar, skiffergolv och flerfärgat golv
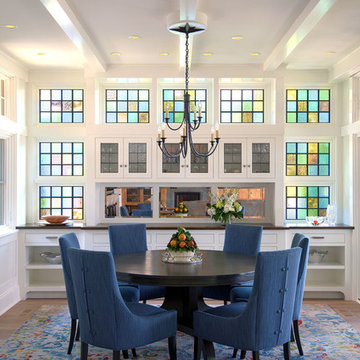
Stain glass, white cabinet, white millwork, wood beam ceiling
Idéer för en klassisk separat matplats, med vita väggar, mellanmörkt trägolv och brunt golv
Idéer för en klassisk separat matplats, med vita väggar, mellanmörkt trägolv och brunt golv
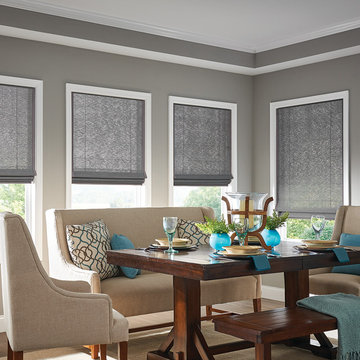
Idéer för att renovera en mellanstor vintage separat matplats, med grå väggar, mörkt trägolv och brunt golv
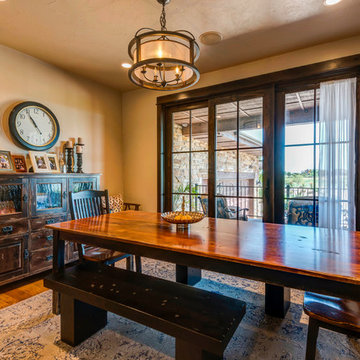
Inspiration för en mellanstor amerikansk separat matplats, med beige väggar, mellanmörkt trägolv och brunt golv

Dining Room, Photo by Peter Murdock
Klassisk inredning av en mellanstor separat matplats, med vita väggar, ljust trägolv, en standard öppen spis, en spiselkrans i trä och beiget golv
Klassisk inredning av en mellanstor separat matplats, med vita väggar, ljust trägolv, en standard öppen spis, en spiselkrans i trä och beiget golv
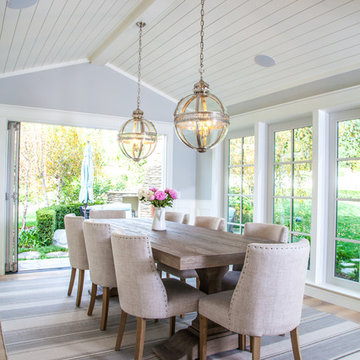
Inspiration för mellanstora lantliga separata matplatser, med grå väggar och ljust trägolv
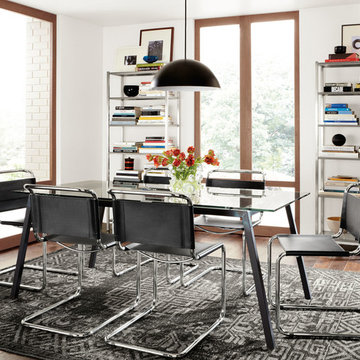
Our Cass dining table is influenced by modern design and complemented by angular accents. A sleek table top is indicative of Cass's modern composition and of the craftsmanship that goes into making each table. Made of natural steel, the slightly angled legs leave plenty of space for a variety of chairs while the table top's subtle overhang makes it easy to neatly tuck chairs away when they're not in use. Enjoy a beautiful mix of materials that are enhanced by the timeless appeal of Cass.
49 910 foton på separat matplats
1

