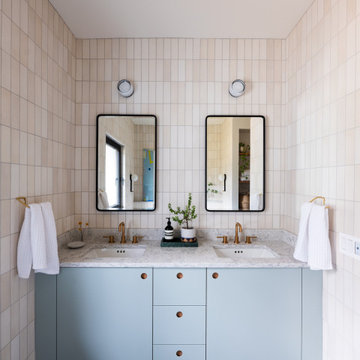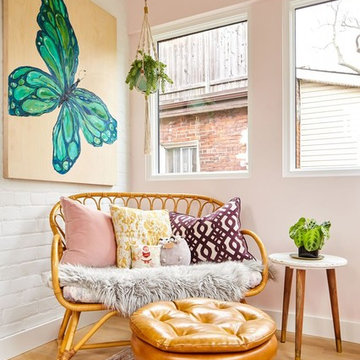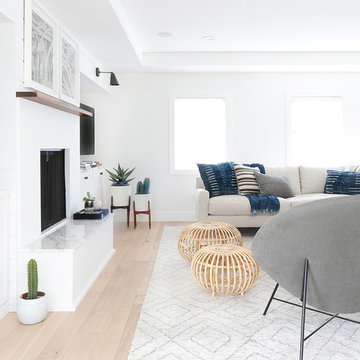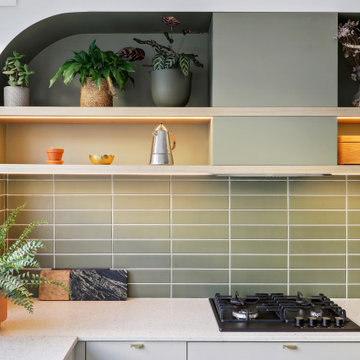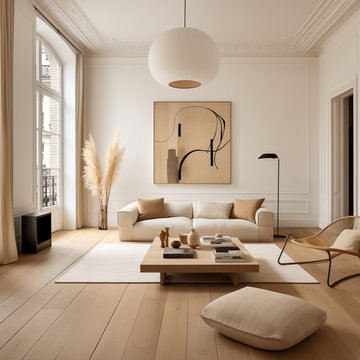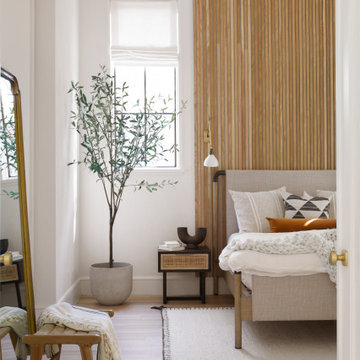341 643 foton på skandinavisk design och inredning

This one is near and dear to my heart. Not only is it in my own backyard, it is also the first remodel project I've gotten to do for myself! This space was previously a detached two car garage in our backyard. Seeing it transform from such a utilitarian, dingy garage to a bright and cheery little retreat was so much fun and so rewarding! This space was slated to be an AirBNB from the start and I knew I wanted to design it for the adventure seeker, the savvy traveler, and those who appreciate all the little design details . My goal was to make a warm and inviting space that our guests would look forward to coming back to after a full day of exploring the city or gorgeous mountains and trails that define the Pacific Northwest. I also wanted to make a few bold choices, like the hunter green kitchen cabinets or patterned tile, because while a lot of people might be too timid to make those choice for their own home, who doesn't love trying it on for a few days?At the end of the day I am so happy with how it all turned out!
---
Project designed by interior design studio Kimberlee Marie Interiors. They serve the Seattle metro area including Seattle, Bellevue, Kirkland, Medina, Clyde Hill, and Hunts Point.
For more about Kimberlee Marie Interiors, see here: https://www.kimberleemarie.com/

Whole home remodel on a budget
Inspiration för ett litet nordiskt kök, med en undermonterad diskho, skåp i shakerstil, vita skåp, bänkskiva i kvarts, vitt stänkskydd, stänkskydd i keramik, rostfria vitvaror och betonggolv
Inspiration för ett litet nordiskt kök, med en undermonterad diskho, skåp i shakerstil, vita skåp, bänkskiva i kvarts, vitt stänkskydd, stänkskydd i keramik, rostfria vitvaror och betonggolv

Idéer för skandinaviska beige en-suite badrum, med släta luckor, skåp i ljust trä, ett fristående badkar, grå väggar, ett undermonterad handfat och beiget golv
Hitta den rätta lokala yrkespersonen för ditt projekt

Photo by Christopher Stark.
Bild på ett litet nordiskt toalett, med möbel-liknande, skåp i mellenmörkt trä, vita väggar och flerfärgat golv
Bild på ett litet nordiskt toalett, med möbel-liknande, skåp i mellenmörkt trä, vita väggar och flerfärgat golv

We kept it simple by the tub for a truly Japandi spa-like escape. The Brizo Jason Wu tub filler adds some contrast but otherwise the tile wall is the artwork here.
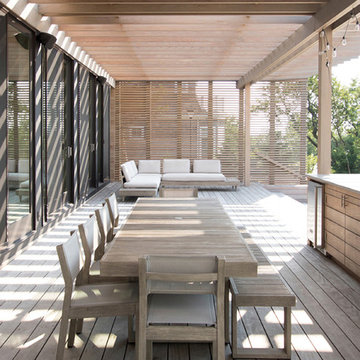
Photographer: © Resolution: 4 Architecture
Idéer för en skandinavisk terrass, med utekök och en pergola
Idéer för en skandinavisk terrass, med utekök och en pergola

This Scandinavian look shows off beauty in simplicity. The clean lines of the roof allow for very dramatic interiors. Tall windows and clerestories throughout bring in great natural light!
Meyer Design
Lakewest Custom Homes
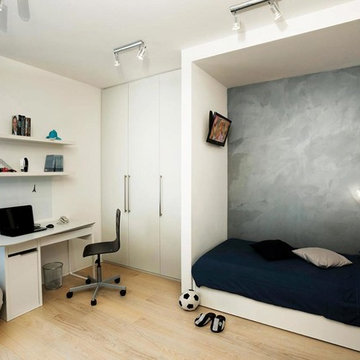
Questo lavoro del nostro studio, che abbiamo chiamato “Villa Minimal” per ovvie ragioni è in STILE MINIMAL CHIC con un’attenzione particolare alla funzionalità… Rachele Biancalani ha curato il progetto degli interni dal taglio sartoriale degli spazi (layout architettonico) fino alla definizione del concept e del mood dei singoli ambienti passando per la progettazione di tutti gli arredi su misura, naturalmente il nostro studio ha eseguito la Direzione delle maestranze sia in cantiere che fuori dal cantiere e l’home shopping per questo lavoro “chiavi in mano”. Grigio e bianco i colori di questo lavoro.
Rachele Biancalani Studio + Matilde Maddalena Fotografia

This young married couple enlisted our help to update their recently purchased condo into a brighter, open space that reflected their taste. They traveled to Copenhagen at the onset of their trip, and that trip largely influenced the design direction of their home, from the herringbone floors to the Copenhagen-based kitchen cabinetry. We blended their love of European interiors with their Asian heritage and created a soft, minimalist, cozy interior with an emphasis on clean lines and muted palettes.

Interior Design & Styling Erin Roberts | Photography Margaret Austin
Idéer för att renovera ett stort minimalistiskt huvudsovrum, med vita väggar, ljust trägolv och beiget golv
Idéer för att renovera ett stort minimalistiskt huvudsovrum, med vita väggar, ljust trägolv och beiget golv
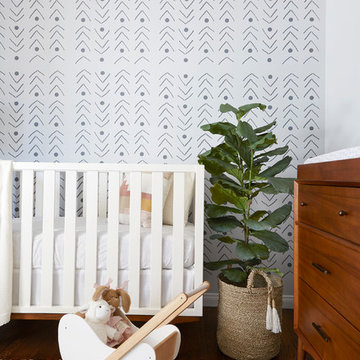
Photos by Jessica Alexander
Idéer för ett mellanstort nordiskt babyrum, med grå väggar, mörkt trägolv och brunt golv
Idéer för ett mellanstort nordiskt babyrum, med grå väggar, mörkt trägolv och brunt golv

Complete overhaul of the common area in this wonderful Arcadia home.
The living room, dining room and kitchen were redone.
The direction was to obtain a contemporary look but to preserve the warmth of a ranch home.
The perfect combination of modern colors such as grays and whites blend and work perfectly together with the abundant amount of wood tones in this design.
The open kitchen is separated from the dining area with a large 10' peninsula with a waterfall finish detail.
Notice the 3 different cabinet colors, the white of the upper cabinets, the Ash gray for the base cabinets and the magnificent olive of the peninsula are proof that you don't have to be afraid of using more than 1 color in your kitchen cabinets.
The kitchen layout includes a secondary sink and a secondary dishwasher! For the busy life style of a modern family.
The fireplace was completely redone with classic materials but in a contemporary layout.
Notice the porcelain slab material on the hearth of the fireplace, the subway tile layout is a modern aligned pattern and the comfortable sitting nook on the side facing the large windows so you can enjoy a good book with a bright view.
The bamboo flooring is continues throughout the house for a combining effect, tying together all the different spaces of the house.
All the finish details and hardware are honed gold finish, gold tones compliment the wooden materials perfectly.
341 643 foton på skandinavisk design och inredning

photo cred: tessa neustadt
Idéer för ett mellanstort nordiskt en-suite badrum, med luckor med infälld panel, vita skåp, svart och vit kakel, cementkakel, vita väggar, ett undermonterad handfat, marmorbänkskiva, mosaikgolv och flerfärgat golv
Idéer för ett mellanstort nordiskt en-suite badrum, med luckor med infälld panel, vita skåp, svart och vit kakel, cementkakel, vita väggar, ett undermonterad handfat, marmorbänkskiva, mosaikgolv och flerfärgat golv
3




















