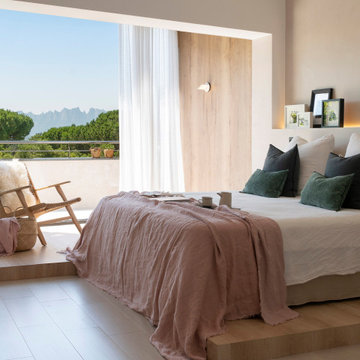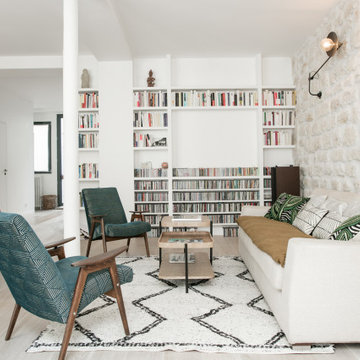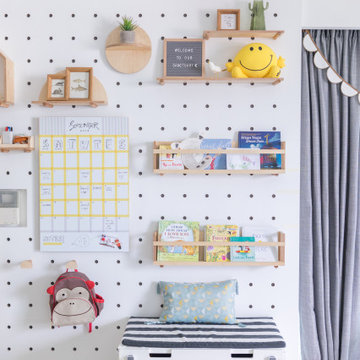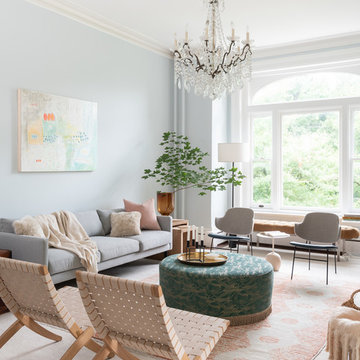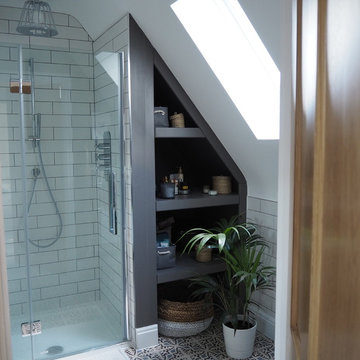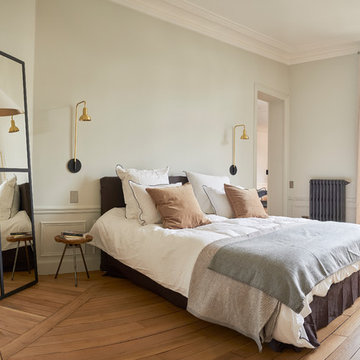341 916 foton på skandinavisk design och inredning
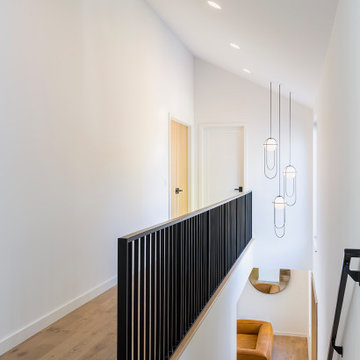
A Scandinavian Minimalist staircase in this Shorewood, Minnesota home features a simple black metal guardrail, muted finish palette, varying height pendants over the entryway below, and vaulted ceilings.

Hallway Space in Basement
Inredning av en nordisk mellanstor källare utan fönster, med beige väggar, ljust trägolv och beiget golv
Inredning av en nordisk mellanstor källare utan fönster, med beige väggar, ljust trägolv och beiget golv
Hitta den rätta lokala yrkespersonen för ditt projekt

This 1901-built bungalow in the Longfellow neighborhood of South Minneapolis was ready for a new functional kitchen. The homeowners love Scandinavian design, so the new space melds the bungalow home with Scandinavian design influences.
A wall was removed between the existing kitchen and old breakfast nook for an expanded kitchen footprint.
Marmoleum modular tile floor was installed in a custom pattern, as well as new windows throughout. New Crystal Cabinetry natural alder cabinets pair nicely with the Cambria quartz countertops in the Torquay design, and the new simple stacked ceramic backsplash.
All new electrical and LED lighting throughout, along with windows on three walls create a wonderfully bright space.
Sleek, stainless steel appliances were installed, including a Bosch induction cooktop.
Storage components were included, like custom cabinet pull-outs, corner cabinet pull-out, spice racks, and floating shelves.
One of our favorite features is the movable island on wheels that can be placed in the center of the room for serving and prep, OR it can pocket next to the southwest window for a cozy eat-in space to enjoy coffee and tea.
Overall, the new space is simple, clean and cheerful. Minimal clean lines and natural materials are great in a Minnesotan home.
Designed by: Emily Blonigen.
See full details, including before photos at https://www.castlebri.com/kitchens/project-3408-1/
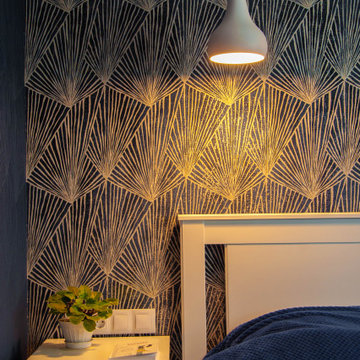
Спальня отделена от остальных помещений и выполнена в темно-синем цвете;
Bild på ett litet minimalistiskt huvudsovrum, med blå väggar, laminatgolv och grått golv
Bild på ett litet minimalistiskt huvudsovrum, med blå väggar, laminatgolv och grått golv
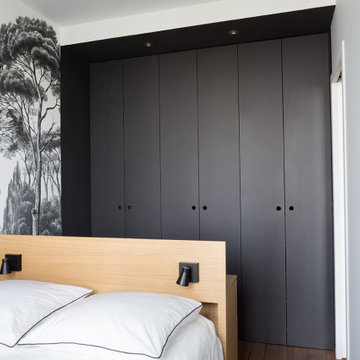
Inspiration för ett litet skandinaviskt sovrum, med svarta väggar, mellanmörkt trägolv och beiget golv

Proyecto realizado por The Room Studio
Fotografías: Mauricio Fuertes
Idéer för mellanstora minimalistiska badrum med dusch, med släta luckor, skåp i ljust trä, en dusch i en alkov, grön kakel, träbänkskiva, flerfärgat golv och dusch med skjutdörr
Idéer för mellanstora minimalistiska badrum med dusch, med släta luckor, skåp i ljust trä, en dusch i en alkov, grön kakel, träbänkskiva, flerfärgat golv och dusch med skjutdörr

Complete overhaul of the common area in this wonderful Arcadia home.
The living room, dining room and kitchen were redone.
The direction was to obtain a contemporary look but to preserve the warmth of a ranch home.
The perfect combination of modern colors such as grays and whites blend and work perfectly together with the abundant amount of wood tones in this design.
The open kitchen is separated from the dining area with a large 10' peninsula with a waterfall finish detail.
Notice the 3 different cabinet colors, the white of the upper cabinets, the Ash gray for the base cabinets and the magnificent olive of the peninsula are proof that you don't have to be afraid of using more than 1 color in your kitchen cabinets.
The kitchen layout includes a secondary sink and a secondary dishwasher! For the busy life style of a modern family.
The fireplace was completely redone with classic materials but in a contemporary layout.
Notice the porcelain slab material on the hearth of the fireplace, the subway tile layout is a modern aligned pattern and the comfortable sitting nook on the side facing the large windows so you can enjoy a good book with a bright view.
The bamboo flooring is continues throughout the house for a combining effect, tying together all the different spaces of the house.
All the finish details and hardware are honed gold finish, gold tones compliment the wooden materials perfectly.

Design: Kristen Forgione
Build: Willsheim Construction
PC: Rennai Hoefer
Idéer för ett mellanstort minimalistiskt vit en-suite badrum, med släta luckor, skåp i ljust trä, ett fristående badkar, en dusch i en alkov, vita väggar, klinkergolv i keramik, ett undermonterad handfat, bänkskiva i kvartsit, svart golv och dusch med gångjärnsdörr
Idéer för ett mellanstort minimalistiskt vit en-suite badrum, med släta luckor, skåp i ljust trä, ett fristående badkar, en dusch i en alkov, vita väggar, klinkergolv i keramik, ett undermonterad handfat, bänkskiva i kvartsit, svart golv och dusch med gångjärnsdörr
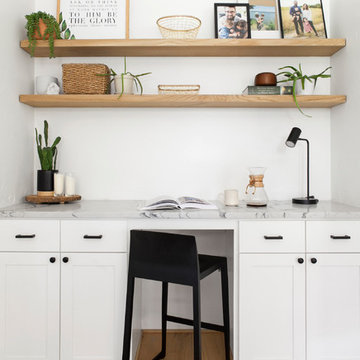
Skandinavisk inredning av ett litet hemmabibliotek, med vita väggar, ljust trägolv, ett inbyggt skrivbord och beiget golv

Inredning av ett minimalistiskt vit vitt kök och matrum, med släta luckor, skåp i ljust trä, rostfria vitvaror, ljust trägolv, en köksö och beiget golv

Anna Stathaki
Bild på en mellanstor nordisk hall, med vita väggar, målat trägolv, en enkeldörr, en blå dörr och beiget golv
Bild på en mellanstor nordisk hall, med vita väggar, målat trägolv, en enkeldörr, en blå dörr och beiget golv
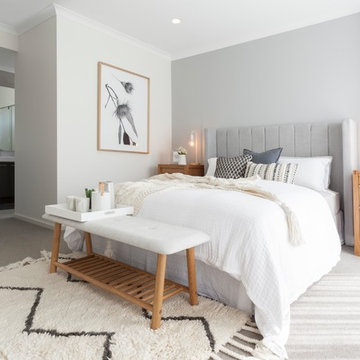
Bedroom at the Alpha Collection Essa home at the Arcadia Estate, Officer Victoria.
Nordisk inredning av ett huvudsovrum, med grå väggar, heltäckningsmatta och grått golv
Nordisk inredning av ett huvudsovrum, med grå väggar, heltäckningsmatta och grått golv
341 916 foton på skandinavisk design och inredning
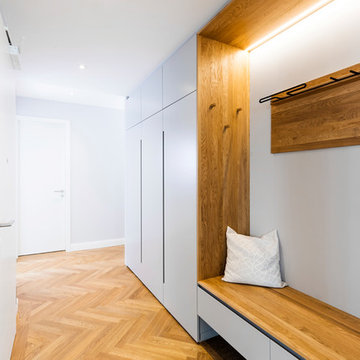
Idéer för en mellanstor nordisk hall, med mellanmörkt trägolv, brunt golv och grå väggar
5



















