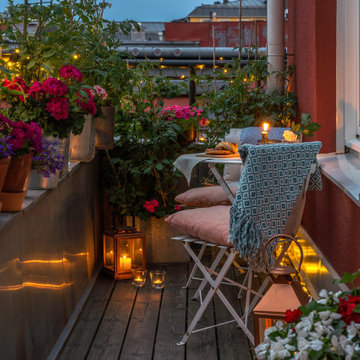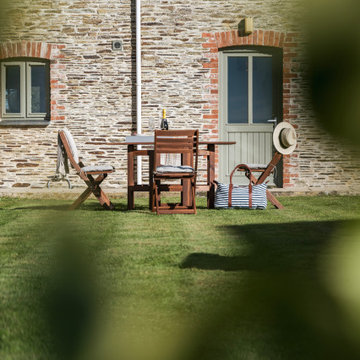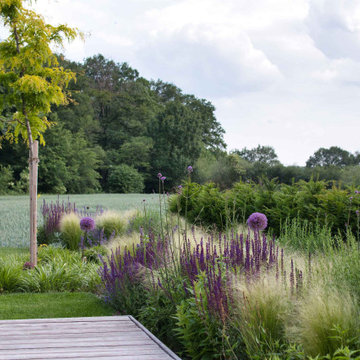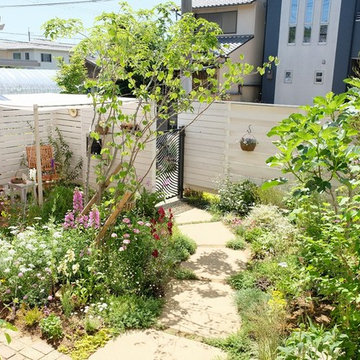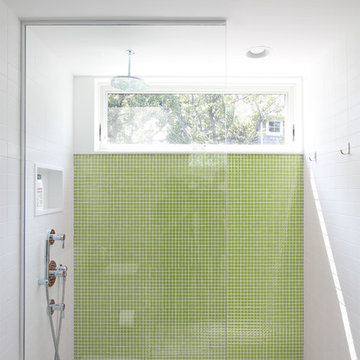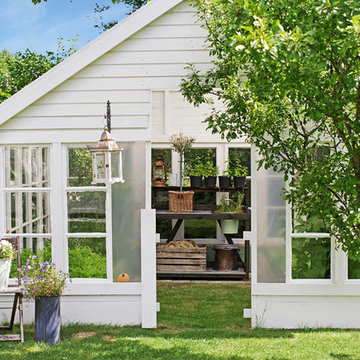9 287 foton på skandinavisk design och inredning
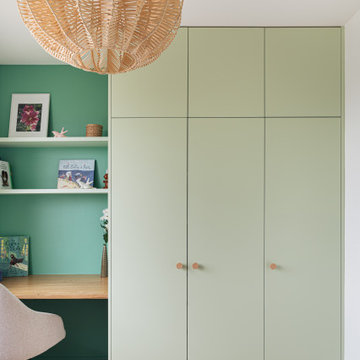
Les couleurs acidulées apportent Pep's et fraicheur à cette chambre enfant, tout en relevant les jeux de profondeur.
Inspiration för ett mellanstort skandinaviskt barnrum, med ljust trägolv
Inspiration för ett mellanstort skandinaviskt barnrum, med ljust trägolv

The en suite leading off the master bedroom. The colour was to flow and the black and white flooring breaks up the green.
Details such as the ridged shower screen just elevate the design.
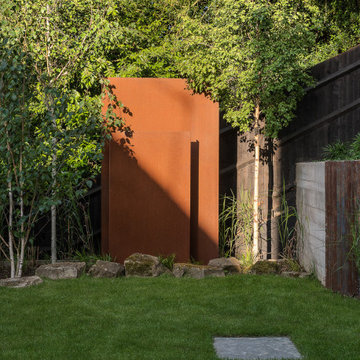
Japanese style garden with Corten steel abstract sculpture
Idéer för att renovera en liten skandinavisk bakgård i delvis sol
Idéer för att renovera en liten skandinavisk bakgård i delvis sol

Salón de estilo nórdico, luminoso y acogedor con gran contraste entre tonos blancos y negros.
Inredning av ett minimalistiskt mellanstort allrum med öppen planlösning, med vita väggar, ljust trägolv, en standard öppen spis, en spiselkrans i metall och vitt golv
Inredning av ett minimalistiskt mellanstort allrum med öppen planlösning, med vita väggar, ljust trägolv, en standard öppen spis, en spiselkrans i metall och vitt golv

Idéer för mellanstora minimalistiska brunt kök, med en undermonterad diskho, luckor med upphöjd panel, vita skåp, träbänkskiva, vitt stänkskydd, stänkskydd i keramik, svarta vitvaror, laminatgolv och brunt golv
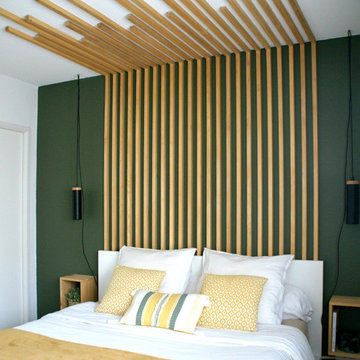
VERSION ÉTÉ
Chambre principale d’un appartement T3 situé dans une résidence neuve aux Bassins à Flots, cette pièce dispose d’une surface de 11.70 m². Les propriétaires souhaitaient une chambre douce, avec du bois, des teintes kaki dans un style élégant et sobre mais avec un élément de décoration fort au niveau de la tête de lit.
La tête de lit et les chevets sont un DIY. Les tasseaux et tablettes pour les chevets sont en pin et ont été lasurés dans une teinte chêne clair dans un soucis de réduction des coûts. Des rideaux blanc viennent fermer le dressing présent sur toute la longueur du mur situé en face du lit. Le kaki vient amener du relief en mettant en avant la tête de lit en tasseaux.

Photography: @emily_bartlett_photography, Builder: @charley_li
Idéer för skandinaviska vitt l-kök, med en dubbel diskho, släta luckor, vitt stänkskydd, svarta vitvaror, betonggolv, en köksö och grått golv
Idéer för skandinaviska vitt l-kök, med en dubbel diskho, släta luckor, vitt stänkskydd, svarta vitvaror, betonggolv, en köksö och grått golv
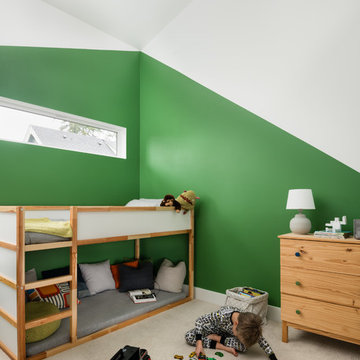
Bedroom update for a 6 year old boy who loves to read, draw, and play cars. Our clients wanted to create a fun space for their son and stay within a tight budget.

Diseño interior de cuarto de baño para invitados en gris y blanco y madera, con ventana con estore de lino. Suelo y pared principal realizado en placas de cerámica, imitación mármol, de Laminam en color Orobico Grigio. Mueble para lavabo realizado por una balda ancha acabado en madera de roble. Grifería de pared. Espejo redondo con marco fino de madera de roble. Interruptores y bases de enchufe Gira Esprit de linóleo y multiplex. Proyecto de decoración en reforma integral de vivienda: Sube Interiorismo, Bilbao.
Fotografía Erlantz Biderbost

Idéer för skandinaviska en-suite badrum, med en kantlös dusch, tunnelbanekakel, vita väggar, cementgolv, dusch med gångjärnsdörr, vit kakel och flerfärgat golv

Master suite addition to an existing 20's Spanish home in the heart of Sherman Oaks, approx. 300+ sq. added to this 1300sq. home to provide the needed master bedroom suite. the large 14' by 14' bedroom has a 1 lite French door to the back yard and a large window allowing much needed natural light, the new hardwood floors were matched to the existing wood flooring of the house, a Spanish style arch was done at the entrance to the master bedroom to conform with the rest of the architectural style of the home.
The master bathroom on the other hand was designed with a Scandinavian style mixed with Modern wall mounted toilet to preserve space and to allow a clean look, an amazing gloss finish freestanding vanity unit boasting wall mounted faucets and a whole wall tiled with 2x10 subway tile in a herringbone pattern.
For the floor tile we used 8x8 hand painted cement tile laid in a pattern pre determined prior to installation.
The wall mounted toilet has a huge open niche above it with a marble shelf to be used for decoration.
The huge shower boasts 2x10 herringbone pattern subway tile, a side to side niche with a marble shelf, the same marble material was also used for the shower step to give a clean look and act as a trim between the 8x8 cement tiles and the bark hex tile in the shower pan.
Notice the hidden drain in the center with tile inserts and the great modern plumbing fixtures in an old work antique bronze finish.
A walk-in closet was constructed as well to allow the much needed storage space.
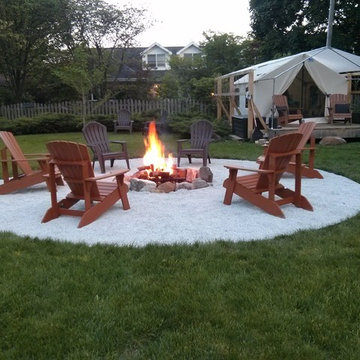
Our first fire!
Designed by:
ENVIRONMENTS Studio
Inspiration för stora skandinaviska bakgårdar i full sol, med en öppen spis
Inspiration för stora skandinaviska bakgårdar i full sol, med en öppen spis

Gareth Gardner
Skandinavisk inredning av ett kök, med en köksö, släta luckor, bänkskiva i kvarts, rostfria vitvaror, en undermonterad diskho, ljust trägolv och grå skåp
Skandinavisk inredning av ett kök, med en köksö, släta luckor, bänkskiva i kvarts, rostfria vitvaror, en undermonterad diskho, ljust trägolv och grå skåp

A wall of green cabinets with natural wood shelves adds to this kitchens organic vibe.
Foto på ett mellanstort skandinaviskt vit kök, med en undermonterad diskho, luckor med infälld panel, gröna skåp, bänkskiva i kvarts, vitt stänkskydd, stänkskydd i keramik, mellanmörkt trägolv, en köksö och brunt golv
Foto på ett mellanstort skandinaviskt vit kök, med en undermonterad diskho, luckor med infälld panel, gröna skåp, bänkskiva i kvarts, vitt stänkskydd, stänkskydd i keramik, mellanmörkt trägolv, en köksö och brunt golv
9 287 foton på skandinavisk design och inredning
1



















