1 590 foton på skandinaviskt kök, med bänkskiva i koppar
Sortera efter:
Budget
Sortera efter:Populärt i dag
1 - 20 av 1 590 foton
Artikel 1 av 3
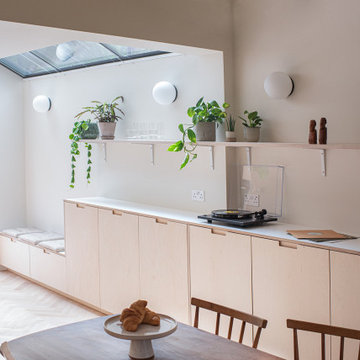
A fresh, bright kitchen in the St James Park area of Walthamstow
Inspiration för mellanstora minimalistiska vitt kök, med släta luckor, skåp i ljust trä, bänkskiva i koppar, vitt stänkskydd, svarta vitvaror, ljust trägolv och en köksö
Inspiration för mellanstora minimalistiska vitt kök, med släta luckor, skåp i ljust trä, bänkskiva i koppar, vitt stänkskydd, svarta vitvaror, ljust trägolv och en köksö
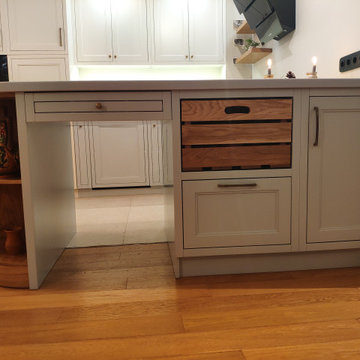
Чтобы кухня была не только привлекательна внешне, но и функциональной немаловажную роль играют системы хранения для кастрюлек, сковородок и других мелочей.
Во время проектирования кухни важно продумывать всё до мельчайших деталей, оформить дополнительные шкафчики, полки и ящички. Главное сделать кухню максимально вместительной.
Существует несколько систем хранения:
• Открытая. Она не только визуально расширяет пространство, но и экономит место, а также удобна в использовании.
• Полки. Еще одно грамотное решение. Можно делать полки узкие, широкие и совсем крошечные для маленьких баночек и бутылочек.
• Ниши. Оригинальное дизайнерское решение. При этом смотрится привлекательно и добавляет особой привлекательности внешнему виду кухни. Для мелкой атрибутики и даже бытовой техники ниша подходит идеально.
• Стеллажи и открытые шкафы. Позволяют не только максимально грамотно задействовать пространство, но и оформить стеллажи красиво, добавляя особого уюта в интерьер комнаты.
• Рейлинги, магнитная лента и крючки. Ещё одно отличное решение для многофункциональной системы хранения. При этом смотрится очень оригинально и интересно.
Как видите пространство на кухне можно задействовать действительно с пользой. Главное подходить с фантазией и заранее обсуждать все эти моменты с дизайнерами, которые создают вам кухню.

Renovation and interior design of a 1000 sqft. loft in Tribeca.
Open kitchen with a white kitchen island with Corian countertop, built-in cabinetry and a cooking niche with a range and black Nero Marquina marble backsplash. Pendant lights by Michael Anastassiades for Floss. Light Oak hardwood flooring throughout the loft.
Photo by: Tineke De Vos

Idéer för att renovera ett stort minimalistiskt u-kök, med släta luckor, skåp i mellenmörkt trä, bänkskiva i koppar, vitt stänkskydd, rostfria vitvaror, ljust trägolv och en köksö
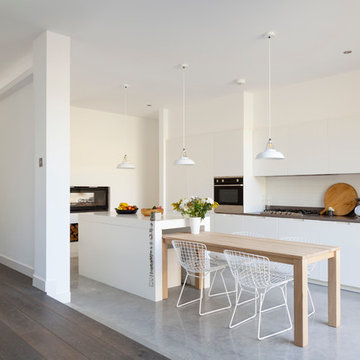
Matt Clayton
Idéer för att renovera ett minimalistiskt linjärt kök och matrum, med släta luckor, vita skåp, en köksö, bänkskiva i koppar, stänkskydd i keramik och betonggolv
Idéer för att renovera ett minimalistiskt linjärt kök och matrum, med släta luckor, vita skåp, en köksö, bänkskiva i koppar, stänkskydd i keramik och betonggolv

Inspiration för ett mellanstort skandinaviskt vit vitt kök, med en undermonterad diskho, släta luckor, vita skåp, bänkskiva i koppar, stänkskydd i trä, rostfria vitvaror, ljust trägolv och en köksö

Wir lieben die Harmonie von weiß geöltem Eicheparkett und dem Küchenausschnitt. Die mittelgrauen Fronten bieten einen angenehmen Kontrast.
Idéer för ett mellanstort skandinaviskt grå kök, med en integrerad diskho, släta luckor, grå skåp, bänkskiva i koppar, stänkskydd i trä, svarta vitvaror, ljust trägolv, en köksö och beiget golv
Idéer för ett mellanstort skandinaviskt grå kök, med en integrerad diskho, släta luckor, grå skåp, bänkskiva i koppar, stänkskydd i trä, svarta vitvaror, ljust trägolv, en köksö och beiget golv

A coastal Scandinavian renovation project, combining a Victorian seaside cottage with Scandi design. We wanted to create a modern, open-plan living space but at the same time, preserve the traditional elements of the house that gave it it's character.

かわいいを取り入れた家づくりがいい。
無垢の床など自然素材を多めにシンプルに。
お気に入りの場所はちょっとした広くしたお風呂。
家族みんなで動線を考え、たったひとつ間取りにたどり着いた。
コンパクトだけど快適に暮らせるようなつくりを。
そんな理想を取り入れた建築計画を一緒に考えました。
そして、家族の想いがまたひとつカタチになりました。
家族構成:30代夫婦
施工面積: 132.9㎡(40.12坪)
竣工:2022年1月

Amos Goldreich Architecture has completed an asymmetric brick extension that celebrates light and modern life for a young family in North London. The new layout gives the family distinct kitchen, dining and relaxation zones, and views to the large rear garden from numerous angles within the home.
The owners wanted to update the property in a way that would maximise the available space and reconnect different areas while leaving them clearly defined. Rather than building the common, open box extension, Amos Goldreich Architecture created distinctly separate yet connected spaces both externally and internally using an asymmetric form united by pale white bricks.
Previously the rear plan of the house was divided into a kitchen, dining room and conservatory. The kitchen and dining room were very dark; the kitchen was incredibly narrow and the late 90’s UPVC conservatory was thermally inefficient. Bringing in natural light and creating views into the garden where the clients’ children often spend time playing were both important elements of the brief. Amos Goldreich Architecture designed a large X by X metre box window in the centre of the sitting room that offers views from both the sitting area and dining table, meaning the clients can keep an eye on the children while working or relaxing.
Amos Goldreich Architecture enlivened and lightened the home by working with materials that encourage the diffusion of light throughout the spaces. Exposed timber rafters create a clever shelving screen, functioning both as open storage and a permeable room divider to maintain the connection between the sitting area and kitchen. A deep blue kitchen with plywood handle detailing creates balance and contrast against the light tones of the pale timber and white walls.
The new extension is clad in white bricks which help to bounce light around the new interiors, emphasise the freshness and newness, and create a clear, distinct separation from the existing part of the late Victorian semi-detached London home. Brick continues to make an impact in the patio area where Amos Goldreich Architecture chose to use Stone Grey brick pavers for their muted tones and durability. A sedum roof spans the entire extension giving a beautiful view from the first floor bedrooms. The sedum roof also acts to encourage biodiversity and collect rainwater.
Continues
Amos Goldreich, Director of Amos Goldreich Architecture says:
“The Framework House was a fantastic project to work on with our clients. We thought carefully about the space planning to ensure we met the brief for distinct zones, while also keeping a connection to the outdoors and others in the space.
“The materials of the project also had to marry with the new plan. We chose to keep the interiors fresh, calm, and clean so our clients could adapt their future interior design choices easily without the need to renovate the space again.”
Clients, Tom and Jennifer Allen say:
“I couldn’t have envisioned having a space like this. It has completely changed the way we live as a family for the better. We are more connected, yet also have our own spaces to work, eat, play, learn and relax.”
“The extension has had an impact on the entire house. When our son looks out of his window on the first floor, he sees a beautiful planted roof that merges with the garden.”

Die ruhige Anmutung der kleinen Küche entsteht durch die wenigen Fronten. Hinter Ihnen verbergen sich Kühlschrank, Spülmaschine, innenliegende Schubkästen sowie ein Apothekerauszug in der Trennwand zur Treppe.

Nordisk inredning av ett vit vitt kök med öppen planlösning, med en enkel diskho, släta luckor, vita skåp, bänkskiva i koppar, vitt stänkskydd, stänkskydd i keramik, rostfria vitvaror, ljust trägolv och en köksö
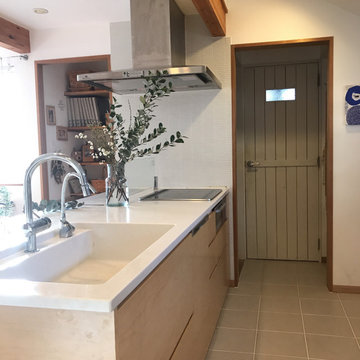
窓からの光がやさしく差し込むナチュラルなキッチンです。収納するものや動線を考量して世界に一つだけのキッチンをつくりました。
Foto på ett mellanstort nordiskt vit linjärt kök, med en undermonterad diskho, skåp i ljust trä, bänkskiva i koppar, stänkskydd i porslinskakel, rostfria vitvaror, klinkergolv i porslin, en köksö och grått golv
Foto på ett mellanstort nordiskt vit linjärt kök, med en undermonterad diskho, skåp i ljust trä, bänkskiva i koppar, stänkskydd i porslinskakel, rostfria vitvaror, klinkergolv i porslin, en köksö och grått golv
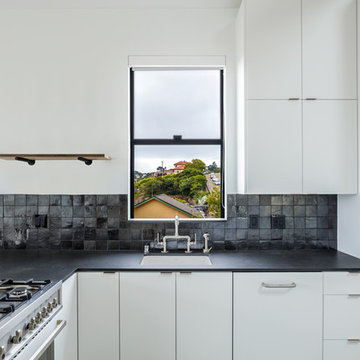
Nordisk inredning av ett mellanstort svart svart kök, med en undermonterad diskho, släta luckor, bänkskiva i koppar, grått stänkskydd, ljust trägolv och brunt golv
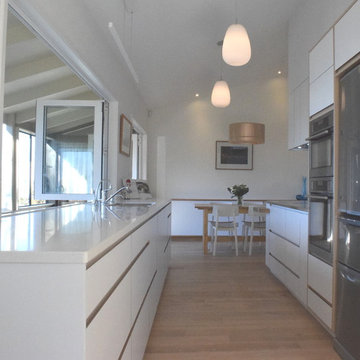
Contemporary renovation of a 1970s Hill Home, keeping a retro feel. Kitchen and dining areas were swapped, with access to exterior balcony reworked. Also the lobby, stairwell, laundry and bathroom areas were all completely remodelled.
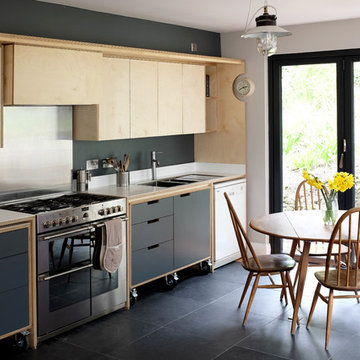
Idéer för att renovera ett mellanstort nordiskt linjärt kök och matrum, med en nedsänkt diskho, släta luckor, skåp i ljust trä, rostfria vitvaror, skiffergolv, stänkskydd med metallisk yta, grått golv, bänkskiva i koppar och en köksö
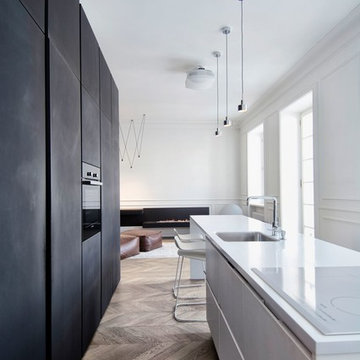
INT2 architecture
Skandinavisk inredning av ett mellanstort linjärt kök och matrum, med en undermonterad diskho, släta luckor, bänkskiva i koppar, svarta vitvaror, mellanmörkt trägolv och en köksö
Skandinavisk inredning av ett mellanstort linjärt kök och matrum, med en undermonterad diskho, släta luckor, bänkskiva i koppar, svarta vitvaror, mellanmörkt trägolv och en köksö
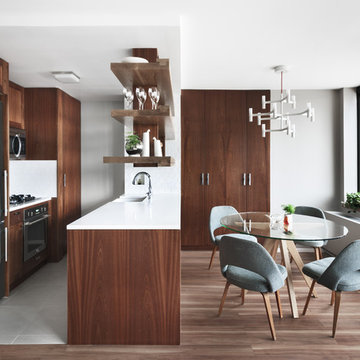
What once was a closed off galley kitchen, is now open to the dining room and living area. Perfect use of space for a Manhattan Size One Bedroom Apartment.
© Devon Banks
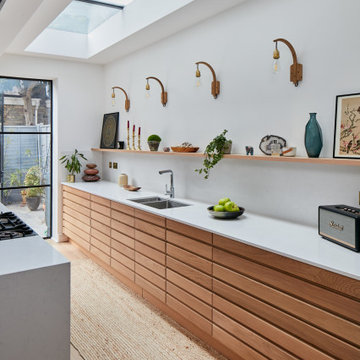
Solid oak hygge cabinetry is paired with tall dark doors to create a classic modern look.
Light streams into the kitchen through the large crittall windows whilst the oak creates feelings of warmth.

Современная уютная кухня
Idéer för att renovera ett avskilt, mellanstort nordiskt vit vitt u-kök, med en undermonterad diskho, luckor med upphöjd panel, grå skåp, bänkskiva i koppar, beige stänkskydd, stänkskydd i tunnelbanekakel, svarta vitvaror, klinkergolv i porslin och brunt golv
Idéer för att renovera ett avskilt, mellanstort nordiskt vit vitt u-kök, med en undermonterad diskho, luckor med upphöjd panel, grå skåp, bänkskiva i koppar, beige stänkskydd, stänkskydd i tunnelbanekakel, svarta vitvaror, klinkergolv i porslin och brunt golv
1 590 foton på skandinaviskt kök, med bänkskiva i koppar
1