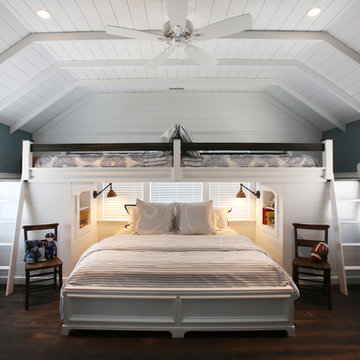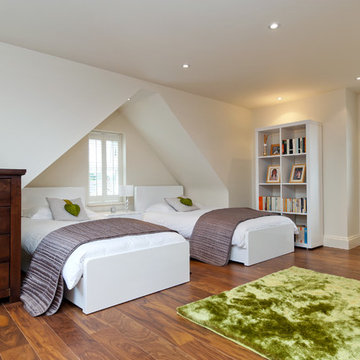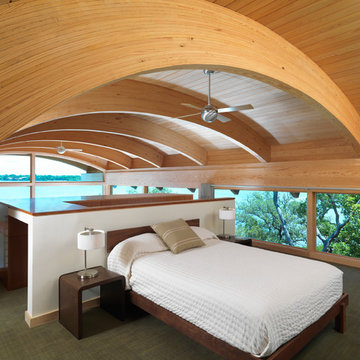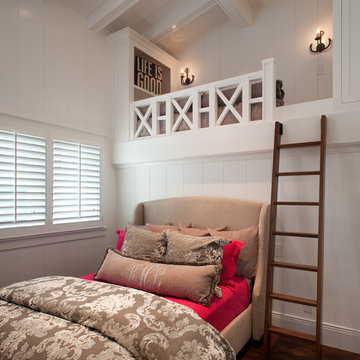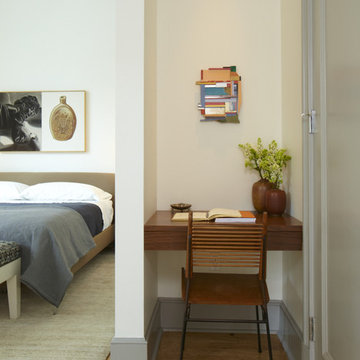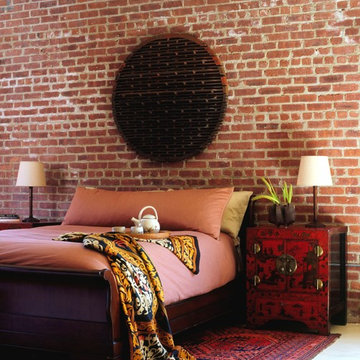519 foton på sovrum
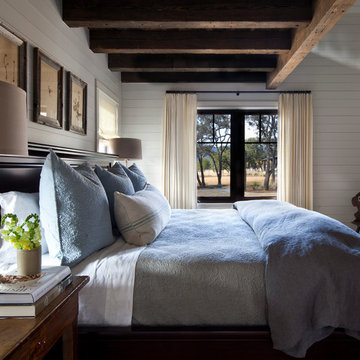
Shiflet Group Architects
Photographer Nick Johnson
Exempel på ett lantligt huvudsovrum, med vita väggar
Exempel på ett lantligt huvudsovrum, med vita väggar

The brief for this project involved completely re configuring the space inside this industrial warehouse style apartment in Chiswick to form a one bedroomed/ two bathroomed space with an office mezzanine level. The client wanted a look that had a clean lined contemporary feel, but with warmth, texture and industrial styling. The space features a colour palette of dark grey, white and neutral tones with a bespoke kitchen designed by us, and also a bespoke mural on the master bedroom wall.
Hitta den rätta lokala yrkespersonen för ditt projekt
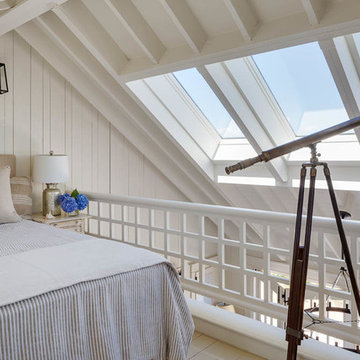
This quaint beach cottage is nestled on the coastal shores of Martha's Vineyard.
Exempel på ett mellanstort maritimt sovloft, med vita väggar
Exempel på ett mellanstort maritimt sovloft, med vita väggar
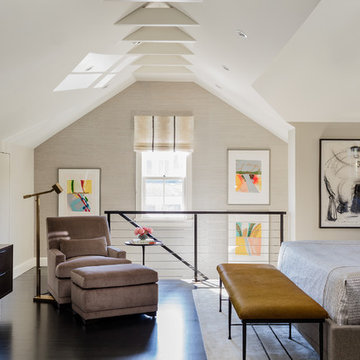
Photography by Michael J. Lee
Modern inredning av ett sovloft, med beige väggar och mörkt trägolv
Modern inredning av ett sovloft, med beige väggar och mörkt trägolv
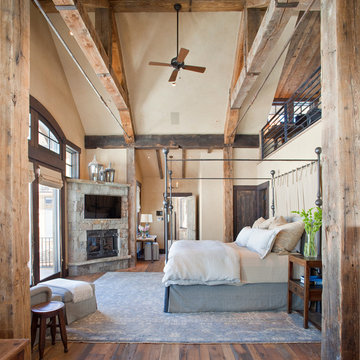
Rustik inredning av ett stort huvudsovrum, med beige väggar, mellanmörkt trägolv, en öppen hörnspis och en spiselkrans i sten
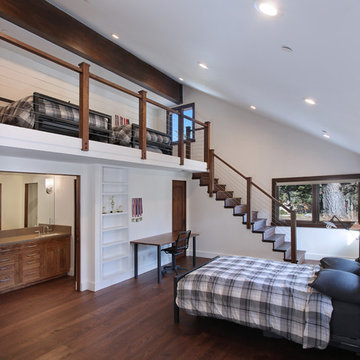
Jeri Koegel
Rustik inredning av ett sovloft, med vita väggar och mörkt trägolv
Rustik inredning av ett sovloft, med vita väggar och mörkt trägolv
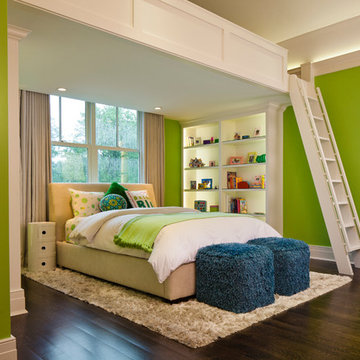
Chris Giles
Maritim inredning av ett stort sovrum, med gröna väggar och mellanmörkt trägolv
Maritim inredning av ett stort sovrum, med gröna väggar och mellanmörkt trägolv

Foto på ett mellanstort rustikt gästrum, med bruna väggar och mellanmörkt trägolv
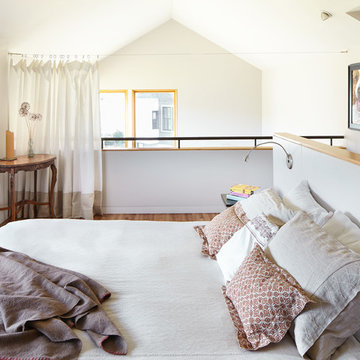
Loft Bedroom opens to Living Room below. Linen curtain on stainless cable provides night time privacy from neighborhood.
David Patterson Photography

David Reeve Architectural Photography; This vacation home is located within a narrow lot which extends from the street to the lake shore. Taking advantage of the lot's depth, the design consists of a main house and an accesory building to answer the programmatic needs of a family of four. The modest, yet open and connected living spaces are oriented towards the water.
Since the main house sits towards the water, a street entry sequence is created via a covered porch and pergola. A private yard is created between the buildings, sheltered from both the street and lake. A covered lakeside porch provides shaded waterfront views.
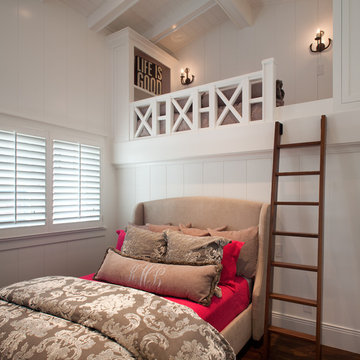
Beach House
Photos Provided By: Brady Architectural Photography
Idéer för att renovera ett maritimt sovrum, med vita väggar
Idéer för att renovera ett maritimt sovrum, med vita väggar
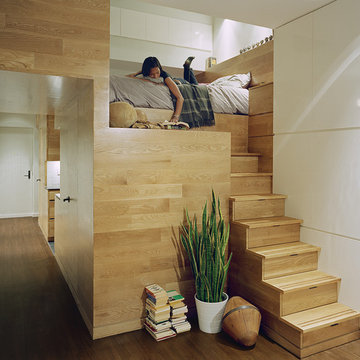
Inspiration för ett funkis sovloft, med vita väggar och mörkt trägolv

The Eagle Harbor Cabin is located on a wooded waterfront property on Lake Superior, at the northerly edge of Michigan’s Upper Peninsula, about 300 miles northeast of Minneapolis.
The wooded 3-acre site features the rocky shoreline of Lake Superior, a lake that sometimes behaves like the ocean. The 2,000 SF cabin cantilevers out toward the water, with a 40-ft. long glass wall facing the spectacular beauty of the lake. The cabin is composed of two simple volumes: a large open living/dining/kitchen space with an open timber ceiling structure and a 2-story “bedroom tower,” with the kids’ bedroom on the ground floor and the parents’ bedroom stacked above.
The interior spaces are wood paneled, with exposed framing in the ceiling. The cabinets use PLYBOO, a FSC-certified bamboo product, with mahogany end panels. The use of mahogany is repeated in the custom mahogany/steel curvilinear dining table and in the custom mahogany coffee table. The cabin has a simple, elemental quality that is enhanced by custom touches such as the curvilinear maple entry screen and the custom furniture pieces. The cabin utilizes native Michigan hardwoods such as maple and birch. The exterior of the cabin is clad in corrugated metal siding, offset by the tall fireplace mass of Montana ledgestone at the east end.
The house has a number of sustainable or “green” building features, including 2x8 construction (40% greater insulation value); generous glass areas to provide natural lighting and ventilation; large overhangs for sun and snow protection; and metal siding for maximum durability. Sustainable interior finish materials include bamboo/plywood cabinets, linoleum floors, locally-grown maple flooring and birch paneling, and low-VOC paints.
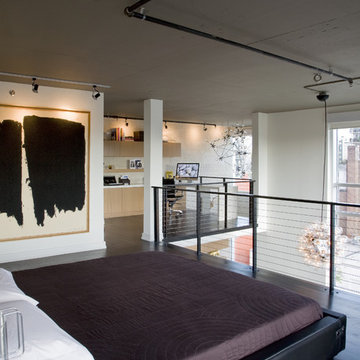
The master bedroom suite on the upper level was opened up to a large sleeping area and a study area beyond, both opening onto the atrium that floods the area with light. Daytime and night-time blackout shades are electronically operated to turn the whole area dark for sleeping.
Featured in Houzz Idea Book: http://tinyurl.com/cd9pkrd
519 foton på sovrum
1
