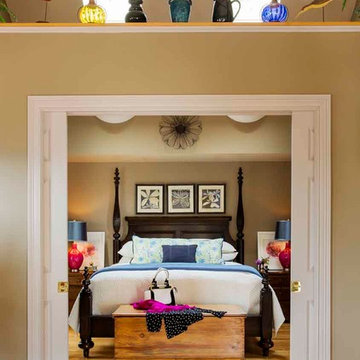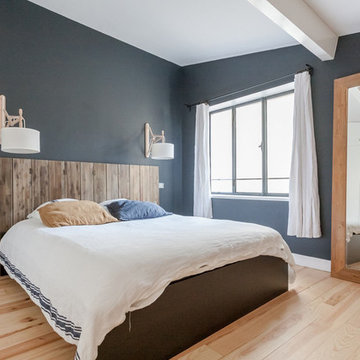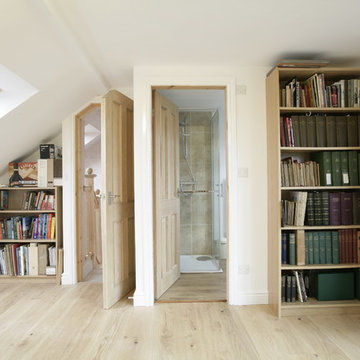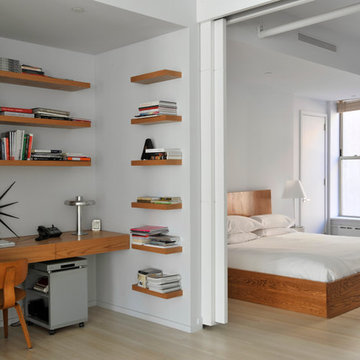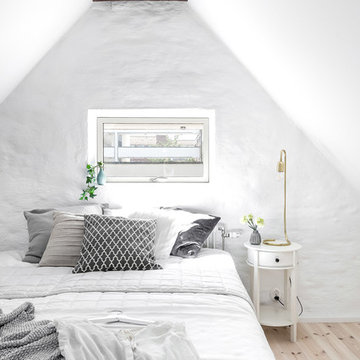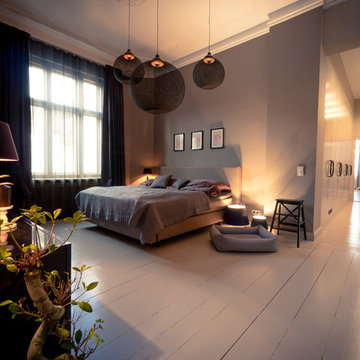80 foton på sovrum, med ljust trägolv
Sortera efter:Populärt i dag
1 - 20 av 80 foton
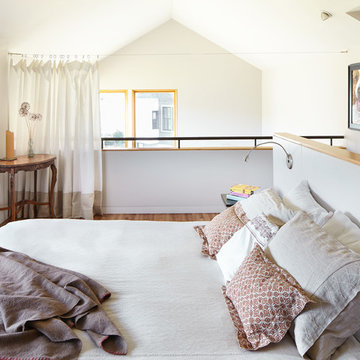
Loft Bedroom opens to Living Room below. Linen curtain on stainless cable provides night time privacy from neighborhood.
David Patterson Photography

David Reeve Architectural Photography; This vacation home is located within a narrow lot which extends from the street to the lake shore. Taking advantage of the lot's depth, the design consists of a main house and an accesory building to answer the programmatic needs of a family of four. The modest, yet open and connected living spaces are oriented towards the water.
Since the main house sits towards the water, a street entry sequence is created via a covered porch and pergola. A private yard is created between the buildings, sheltered from both the street and lake. A covered lakeside porch provides shaded waterfront views.

The Eagle Harbor Cabin is located on a wooded waterfront property on Lake Superior, at the northerly edge of Michigan’s Upper Peninsula, about 300 miles northeast of Minneapolis.
The wooded 3-acre site features the rocky shoreline of Lake Superior, a lake that sometimes behaves like the ocean. The 2,000 SF cabin cantilevers out toward the water, with a 40-ft. long glass wall facing the spectacular beauty of the lake. The cabin is composed of two simple volumes: a large open living/dining/kitchen space with an open timber ceiling structure and a 2-story “bedroom tower,” with the kids’ bedroom on the ground floor and the parents’ bedroom stacked above.
The interior spaces are wood paneled, with exposed framing in the ceiling. The cabinets use PLYBOO, a FSC-certified bamboo product, with mahogany end panels. The use of mahogany is repeated in the custom mahogany/steel curvilinear dining table and in the custom mahogany coffee table. The cabin has a simple, elemental quality that is enhanced by custom touches such as the curvilinear maple entry screen and the custom furniture pieces. The cabin utilizes native Michigan hardwoods such as maple and birch. The exterior of the cabin is clad in corrugated metal siding, offset by the tall fireplace mass of Montana ledgestone at the east end.
The house has a number of sustainable or “green” building features, including 2x8 construction (40% greater insulation value); generous glass areas to provide natural lighting and ventilation; large overhangs for sun and snow protection; and metal siding for maximum durability. Sustainable interior finish materials include bamboo/plywood cabinets, linoleum floors, locally-grown maple flooring and birch paneling, and low-VOC paints.
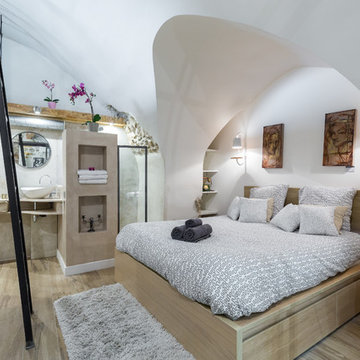
Franck Minieri © 2016 - Houzz
Exempel på ett modernt huvudsovrum, med vita väggar och ljust trägolv
Exempel på ett modernt huvudsovrum, med vita väggar och ljust trägolv
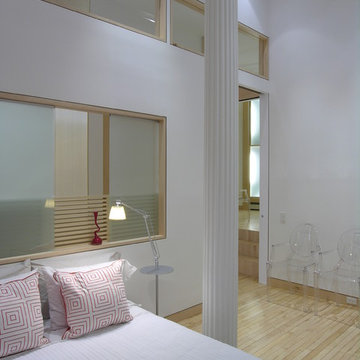
Guest Bedroom with door facing Guest Bath, steps leading up to Master Bedroom. Operable sliding windows with horizontal privacy slats, along with glass clerestory above, opening to Dining Room.

The goal of this project was to build a house that would be energy efficient using materials that were both economical and environmentally conscious. Due to the extremely cold winter weather conditions in the Catskills, insulating the house was a primary concern. The main structure of the house is a timber frame from an nineteenth century barn that has been restored and raised on this new site. The entirety of this frame has then been wrapped in SIPs (structural insulated panels), both walls and the roof. The house is slab on grade, insulated from below. The concrete slab was poured with a radiant heating system inside and the top of the slab was polished and left exposed as the flooring surface. Fiberglass windows with an extremely high R-value were chosen for their green properties. Care was also taken during construction to make all of the joints between the SIPs panels and around window and door openings as airtight as possible. The fact that the house is so airtight along with the high overall insulatory value achieved from the insulated slab, SIPs panels, and windows make the house very energy efficient. The house utilizes an air exchanger, a device that brings fresh air in from outside without loosing heat and circulates the air within the house to move warmer air down from the second floor. Other green materials in the home include reclaimed barn wood used for the floor and ceiling of the second floor, reclaimed wood stairs and bathroom vanity, and an on-demand hot water/boiler system. The exterior of the house is clad in black corrugated aluminum with an aluminum standing seam roof. Because of the extremely cold winter temperatures windows are used discerningly, the three largest windows are on the first floor providing the main living areas with a majestic view of the Catskill mountains.
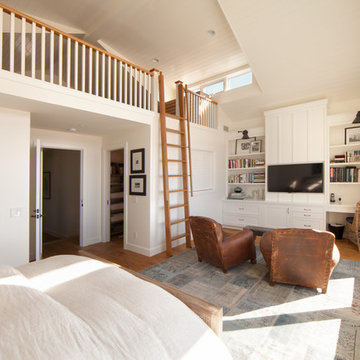
Master bedroom with loft
Casual beach style
Interior design Karen Farmer
Photo Chris Darnall
Inspiration för stora maritima sovrum, med vita väggar, ljust trägolv och beiget golv
Inspiration för stora maritima sovrum, med vita väggar, ljust trägolv och beiget golv
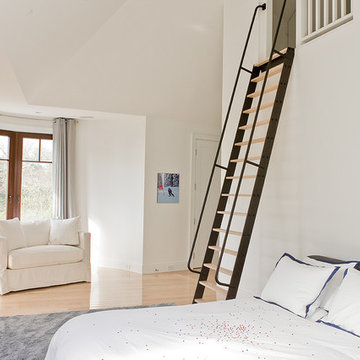
Michael Lee
Idéer för ett mellanstort modernt gästrum, med vita väggar och ljust trägolv
Idéer för ett mellanstort modernt gästrum, med vita väggar och ljust trägolv
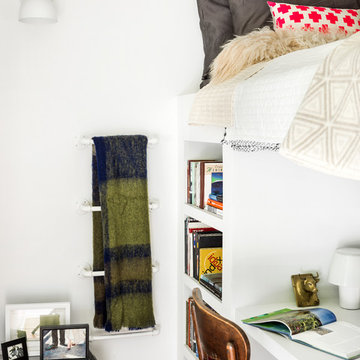
Behind the central wall in the home is the private zone of the condo. A queen-sized bed is lofted over a built-in desk, bookshelves, laundry, and closet. Plumbing pipe ladders on either side of the bed make for easy ascent and descent from the loft, as well as additional storage for decorative bedding.
Photography by Cynthia Lynn Photography
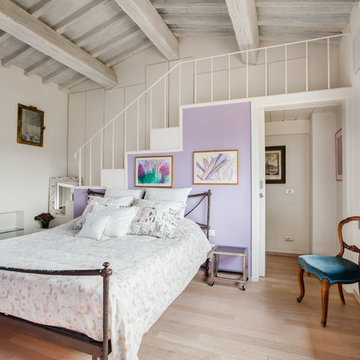
Inspiration för ett mellanstort vintage sovrum, med lila väggar, ljust trägolv och beiget golv
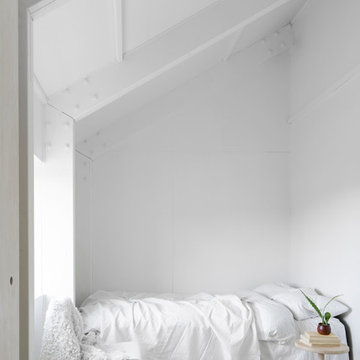
Foto: Markus Linderoth
Bild på ett litet minimalistiskt gästrum, med vita väggar och ljust trägolv
Bild på ett litet minimalistiskt gästrum, med vita väggar och ljust trägolv
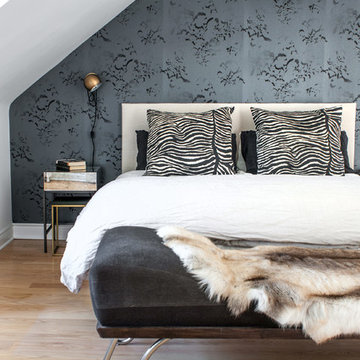
Photos by Stephani Buchman
Bild på ett vintage sovrum, med flerfärgade väggar och ljust trägolv
Bild på ett vintage sovrum, med flerfärgade väggar och ljust trägolv
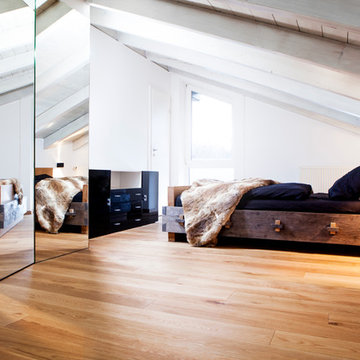
BESPOKE
Nordisk inredning av ett mellanstort huvudsovrum, med vita väggar, ljust trägolv, en spiselkrans i metall och brunt golv
Nordisk inredning av ett mellanstort huvudsovrum, med vita väggar, ljust trägolv, en spiselkrans i metall och brunt golv
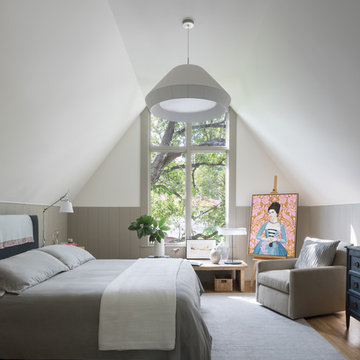
Bedroom addition tucked beneath roof line. White paint is Sherwin Williams, Alabaster. Wainscote is Sherwin Williams, Intellectual Gray. Painting is by Honora Jacob from Wally Workman Gallery.
Photo by Whit Preston
Photo by Whit Preston
80 foton på sovrum, med ljust trägolv
1
