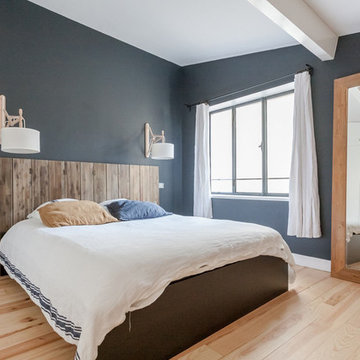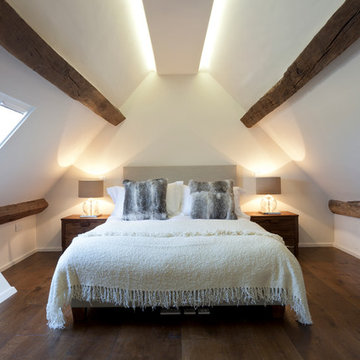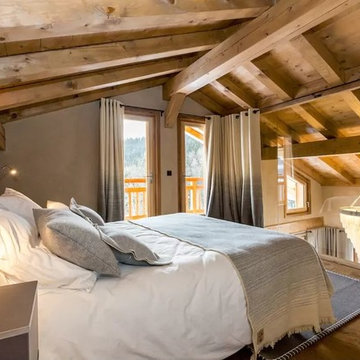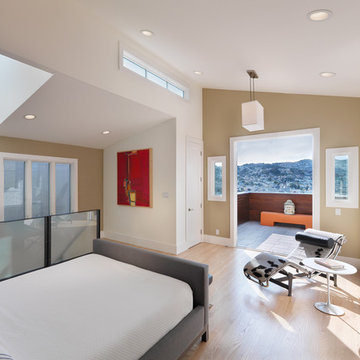Sovrum
Sortera efter:
Budget
Sortera efter:Populärt i dag
1 - 20 av 122 foton
Artikel 1 av 3
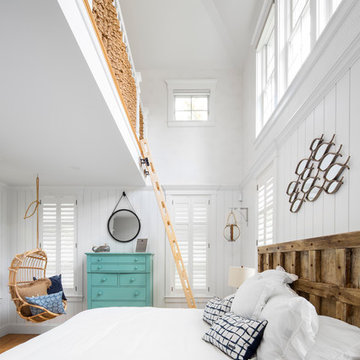
Photo credits: Design Imaging Studios.
Inspiration för stora maritima huvudsovrum, med vita väggar och mellanmörkt trägolv
Inspiration för stora maritima huvudsovrum, med vita väggar och mellanmörkt trägolv
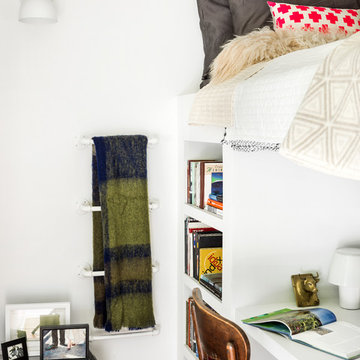
Behind the central wall in the home is the private zone of the condo. A queen-sized bed is lofted over a built-in desk, bookshelves, laundry, and closet. Plumbing pipe ladders on either side of the bed make for easy ascent and descent from the loft, as well as additional storage for decorative bedding.
Photography by Cynthia Lynn Photography
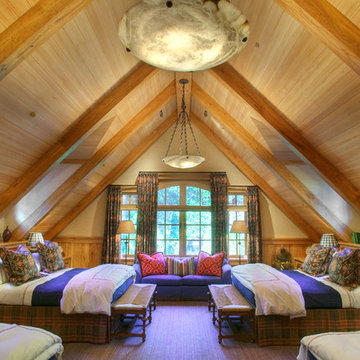
This dramatic dorm room is constructed using massive Chinese elm beams. The room's scale is enhanced with four king size beds!
Photo Credit - Bruce Schneider Photography

Foto på ett mellanstort rustikt gästrum, med bruna väggar och mellanmörkt trägolv

Inredning av ett modernt stort huvudsovrum, med vita väggar och heltäckningsmatta
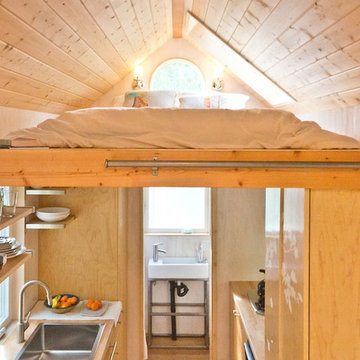
The bedroom loft is directly over the kitchen and bathroom. Phot: Eileen Descallar Ringwald
Idéer för små funkis sovloft, med vita väggar och mellanmörkt trägolv
Idéer för små funkis sovloft, med vita väggar och mellanmörkt trägolv
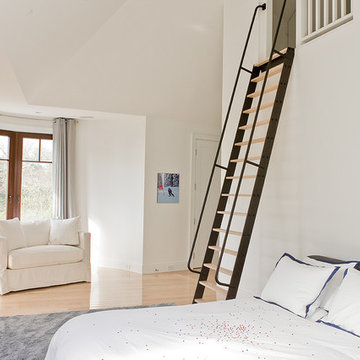
Michael Lee
Idéer för ett mellanstort modernt gästrum, med vita väggar och ljust trägolv
Idéer för ett mellanstort modernt gästrum, med vita väggar och ljust trägolv
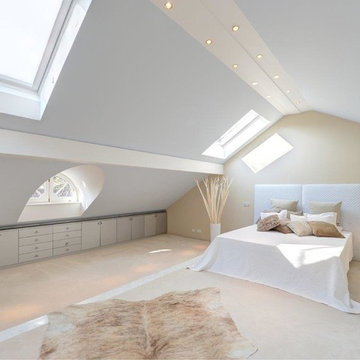
Bild på ett mycket stort funkis huvudsovrum, med beige väggar och heltäckningsmatta
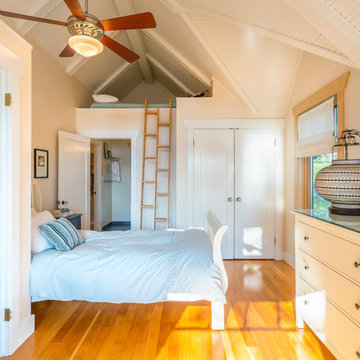
Cory Holland Photography
Inredning av ett maritimt sovrum, med beige väggar, mellanmörkt trägolv och gult golv
Inredning av ett maritimt sovrum, med beige väggar, mellanmörkt trägolv och gult golv
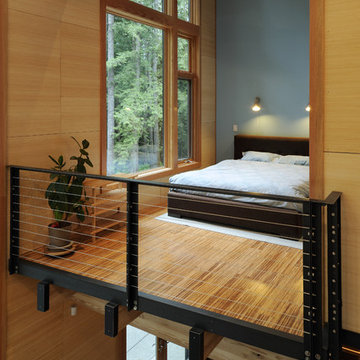
Sliding barn doors separate the master bedroom balcony from the entry and living room
Idéer för att renovera ett mellanstort funkis sovloft, med bambugolv och blå väggar
Idéer för att renovera ett mellanstort funkis sovloft, med bambugolv och blå väggar
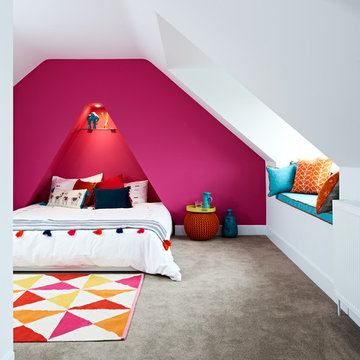
The challenge in this room was to create good head-height whilst maintaining the roof line. I convinced the client to put the master bedroom in the roof to create a sanctuary away from the rest of the house and the kids in the rooms below. During the build we uncovered the triangle in the wall and decided to create a feature of it. Now the client loves sleeping within the alcove and special loft bed was sourced to sit under it. The wall features Benjamin Moore Hot Lips paint - a colour that can be seen elsewhere in the house.
Adam Carter Photography & Philippa Spearing Styling
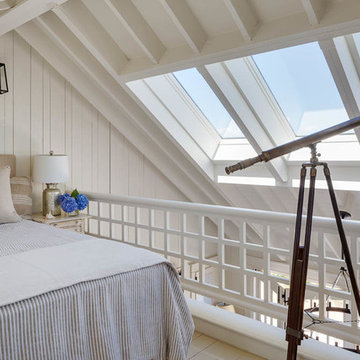
This quaint beach cottage is nestled on the coastal shores of Martha's Vineyard.
Exempel på ett mellanstort maritimt sovloft, med vita väggar
Exempel på ett mellanstort maritimt sovloft, med vita väggar
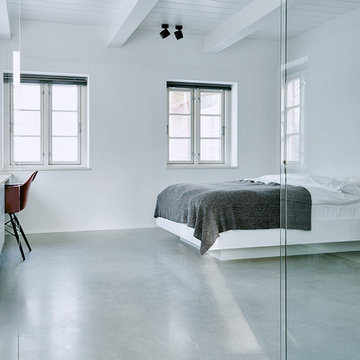
Fotos: Nina Struve
http://www.ninastruve.de/
Bild på ett stort funkis sovrum, med vita väggar och betonggolv
Bild på ett stort funkis sovrum, med vita väggar och betonggolv
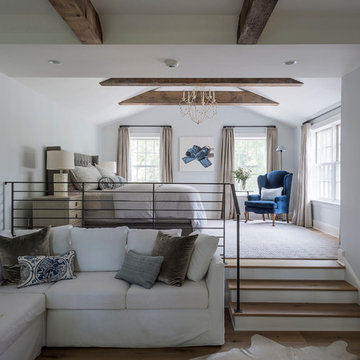
Matthew Williams
Exempel på ett stort lantligt sovloft, med grå väggar och mellanmörkt trägolv
Exempel på ett stort lantligt sovloft, med grå väggar och mellanmörkt trägolv
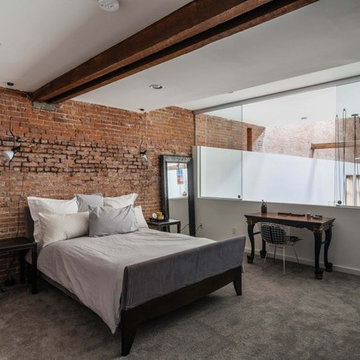
Located in an 1890 Wells Fargo stable and warehouse in the Hamilton Park historic district, this intervention focused on creating a personal, comfortable home in an unusually tall loft space. The living room features 45’ high ceilings. The mezzanine level was conceived as a porous, space-making element that allowed pockets of closed storage, open display, and living space to emerge from pushing and pulling the floor plane.
The newly cantilevered mezzanine breaks up the immense height of the loft and creates a new TV nook and work space. An updated master suite and kitchen streamline the core functions of this loft while the addition of a new window adds much needed daylight to the space. Photo by Nick Glimenakis.
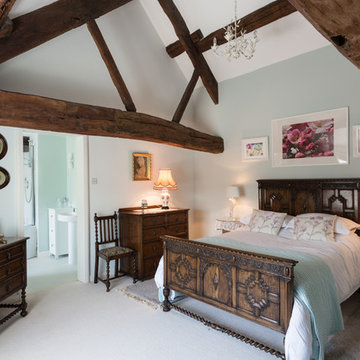
24mm Photography
Bild på ett rustikt huvudsovrum, med blå väggar och heltäckningsmatta
Bild på ett rustikt huvudsovrum, med blå väggar och heltäckningsmatta
1
