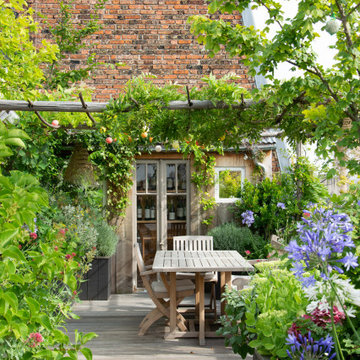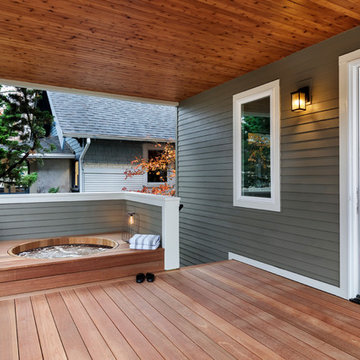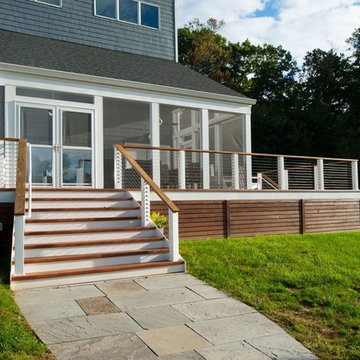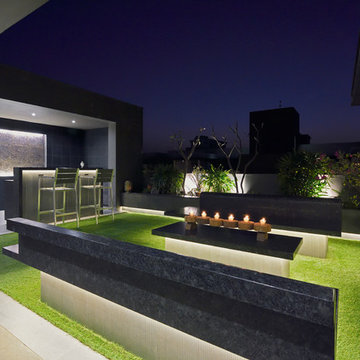283 961 foton på terrass
Sortera efter:Populärt i dag
61 - 80 av 283 961 foton
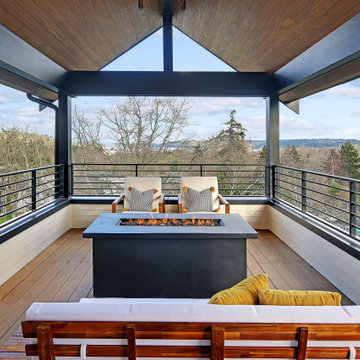
Idéer för att renovera en mellanstor nordisk terrass, med en öppen spis och takförlängning

Exempel på en stor klassisk terrass på baksidan av huset, med utekök och en pergola
Hitta den rätta lokala yrkespersonen för ditt projekt

Un projet de patio urbain en pein centre de Nantes. Un petit havre de paix désormais, élégant et dans le soucis du détail. Du bois et de la pierre comme matériaux principaux. Un éclairage différencié mettant en valeur les végétaux est mis en place.
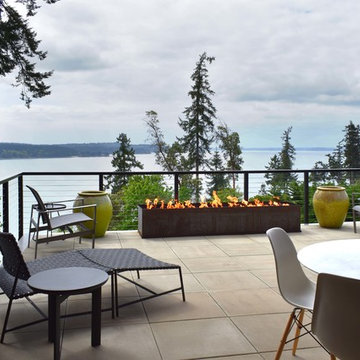
Panorama views from a modern deck featuring a linear fire table, stainless steel cable railing and waterproof pedestal concrete decking.
Inspiration för en funkis terrass på baksidan av huset, med en öppen spis
Inspiration för en funkis terrass på baksidan av huset, med en öppen spis
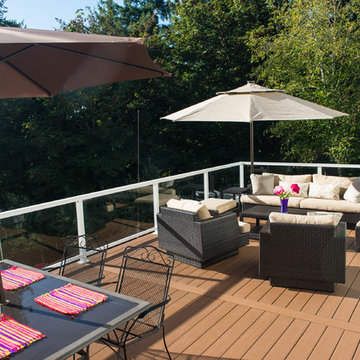
Pinto Portrait, www.pintoportrait.com, Toni Pinto 425-457-6848
Idéer för att renovera en terrass
Idéer för att renovera en terrass
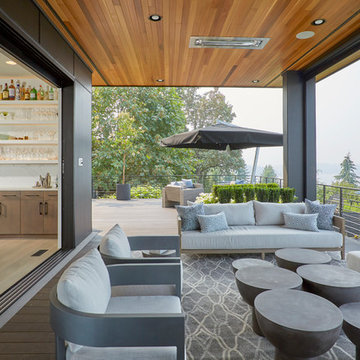
The black sliding doors can be completely open to create the perfect indoor-outdoor living experience.
Idéer för att renovera en stor funkis terrass, med takförlängning
Idéer för att renovera en stor funkis terrass, med takförlängning

A Trex deck was on the top of their list for the backyard with a decorative screen on the sides of the pergola for privacy. Asymmetrical steps up to the deck add a little playfulness to the deck which despite its generous size, doesn’t overwhelm the small yard. A constrained color palette of black, white and gray in the hardscape give the landscape a crisp and sophisticated appearance but the colorful drought-tolerant plant palette softens the look

Idéer för att renovera en stor vintage terrass på baksidan av huset, med en pergola
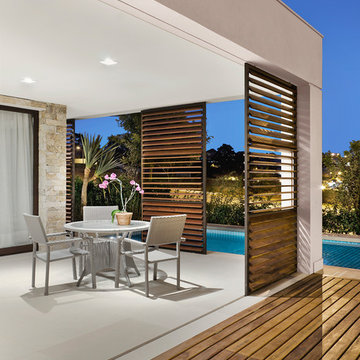
Idéer för mellanstora medelhavsstil terrasser på baksidan av huset, med takförlängning
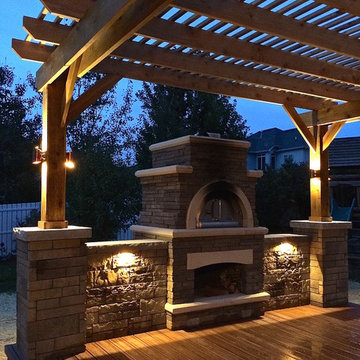
Harold Cross
This spacious deck north of Des Moines in Ames features low-maintenance, Trex Transcend decking. Stairs wrap around the full front edge of the bayed deck, with a Belgard Urbana hardscaped landing easing the transition to the backyard. A cedar pergola sits over a portion of the deck and Belgard Tandem Wall columns and a planter box define the ares of the deck nicely.
A Belgard Pizza Oven is the cooking centerpiece of this space. We integrated Belgard’s Tandem Wall stone into the pergola columns to provide more countertop space for this outdoor kitchen area. Lots of outdoor lighting on this space make it great for evening pizza parties.
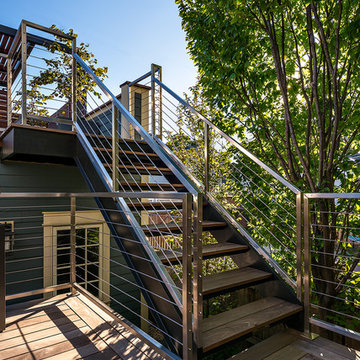
The back deck and garage was designed to accommodate an active families needs. Dining and grilling space close to the house for every day use, and an open rooftop space with plenty or serving and flexible space for the families ever changing needs. The deck was made with IPE decking, and the clients are going to let it grey out rather than try to oil it yearly. The grey color will contrast perfectly with the polished stainless steel cable railings. The pergola has two areas with permanent shade panels. One area is completely covered with aluminum roofing to keep the young area dry, while the other side has loved shade panels made out of cedar to let light and air through, while also blocking the to afternoon sun. The planters are position to bock unwanted views and also to define exterior rooms.
![LAKEVIEW [reno]](https://st.hzcdn.com/fimgs/pictures/decks/lakeview-reno-omega-construction-and-design-inc-img~7b21a6f70a34750b_7884-1-9a117f0-w360-h360-b0-p0.jpg)
© Greg Riegler
Exempel på en stor klassisk terrass på baksidan av huset, med takförlängning
Exempel på en stor klassisk terrass på baksidan av huset, med takförlängning
283 961 foton på terrass
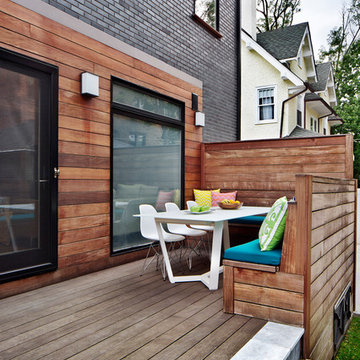
David Joseph
Idéer för mellanstora funkis terrasser på baksidan av huset
Idéer för mellanstora funkis terrasser på baksidan av huset
4
