6 539 foton på toalett, med en vägghängd toalettstol
Sortera efter:
Budget
Sortera efter:Populärt i dag
1 - 20 av 6 539 foton
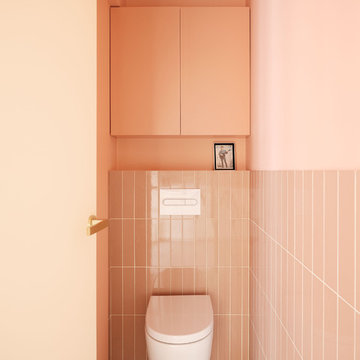
Bild på ett funkis toalett, med en vägghängd toalettstol, rosa kakel, rosa väggar och grått golv

Photo by Michael Biondo
Idéer för funkis toaletter, med en vägghängd toalettstol, släta luckor, grå skåp, grå kakel, vita väggar, ett konsol handfat och brunt golv
Idéer för funkis toaletter, med en vägghängd toalettstol, släta luckor, grå skåp, grå kakel, vita väggar, ett konsol handfat och brunt golv
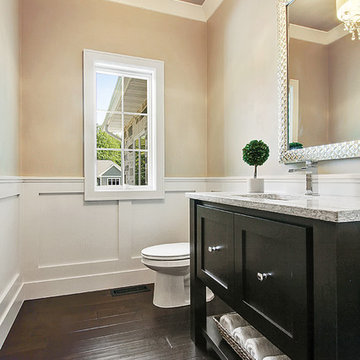
Chic powder room accented with white paneled walls and white crown molding.
Photo by FotoSold
Inspiration för ett vintage toalett, med skåp i shakerstil, skåp i mellenmörkt trä, en vägghängd toalettstol, grå väggar, mörkt trägolv, ett undermonterad handfat, bänkskiva i akrylsten och brunt golv
Inspiration för ett vintage toalett, med skåp i shakerstil, skåp i mellenmörkt trä, en vägghängd toalettstol, grå väggar, mörkt trägolv, ett undermonterad handfat, bänkskiva i akrylsten och brunt golv
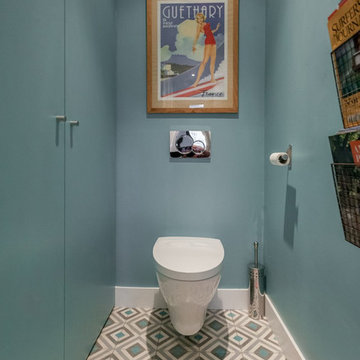
Foto på ett mellanstort funkis toalett, med blå skåp, en vägghängd toalettstol, blå väggar och klinkergolv i keramik
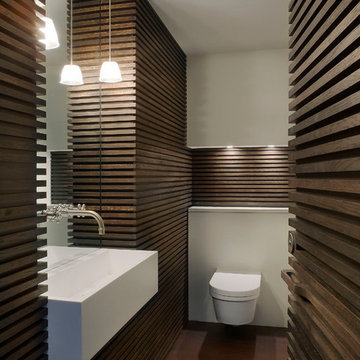
Hufton & Crow
Foto på ett funkis toalett, med ett väggmonterat handfat och en vägghängd toalettstol
Foto på ett funkis toalett, med ett väggmonterat handfat och en vägghängd toalettstol

Idéalement situé en plein cœur du Marais sur la mythique place des Vosges, ce duplex sur cour comportait initialement deux contraintes spatiales : sa faible hauteur sous plafond (2,09m au plus bas) et sa configuration tout en longueur.
Le cahier des charges des propriétaires faisait quant à lui mention de plusieurs demandes à satisfaire : la création de trois chambres et trois salles d’eau indépendantes, un espace de réception avec cuisine ouverte, le tout dans une atmosphère la plus épurée possible. Pari tenu !
Le niveau rez-de-chaussée dessert le volume d’accueil avec une buanderie invisible, une chambre avec dressing & espace de travail, ainsi qu’une salle d’eau. Au premier étage, le palier permet l’accès aux sanitaires invités ainsi qu’une seconde chambre avec cabinet de toilette et rangements intégrés. Après quelques marches, le volume s’ouvre sur la salle à manger, dans laquelle prend place un bar intégrant deux caves à vins et une niche en Corian pour le service. Le salon ensuite, où les assises confortables invitent à la convivialité, s’ouvre sur une cuisine immaculée dont les caissons hauts se font oublier derrière des façades miroirs. Enfin, la suite parentale située à l’extrémité de l’appartement offre une chambre fonctionnelle et minimaliste, avec sanitaires et salle d’eau attenante, le tout entièrement réalisé en béton ciré.
L’ensemble des éléments de mobilier, luminaires, décoration, linge de maison & vaisselle ont été sélectionnés & installés par l’équipe d’Ameo Concept, pour un projet clé en main aux mille nuances de blancs.

This full home mid-century remodel project is in an affluent community perched on the hills known for its spectacular views of Los Angeles. Our retired clients were returning to sunny Los Angeles from South Carolina. Amidst the pandemic, they embarked on a two-year-long remodel with us - a heartfelt journey to transform their residence into a personalized sanctuary.
Opting for a crisp white interior, we provided the perfect canvas to showcase the couple's legacy art pieces throughout the home. Carefully curating furnishings that complemented rather than competed with their remarkable collection. It's minimalistic and inviting. We created a space where every element resonated with their story, infusing warmth and character into their newly revitalized soulful home.

Idéer för ett modernt toalett, med en vägghängd toalettstol, beige väggar, ett väggmonterat handfat och beiget golv

Continuing the relaxed beach theme through from the open plan kitchen, dining and living this powder room is light, airy and packed full of texture. The wall hung ribbed vanity, white textured tile and venetian plaster walls ooze tactility. A touch of warmth is brought into the space with the addition of the natural wicker wall sconces and reclaimed timber shelves which provide both storage and an ideal display area.

Bild på ett funkis toalett, med en vägghängd toalettstol, flerfärgade väggar, ett väggmonterat handfat och grått golv
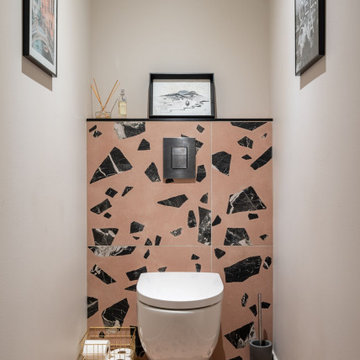
Bild på ett mellanstort funkis toalett, med en vägghängd toalettstol och rosa golv

Idéer för att renovera ett litet funkis grön grönt toalett, med släta luckor, vita skåp, en vägghängd toalettstol, gröna väggar, klinkergolv i keramik, ett väggmonterat handfat, bänkskiva i glas och beiget golv

Idéer för att renovera ett skandinaviskt toalett, med en vägghängd toalettstol, flerfärgad kakel, keramikplattor, beige väggar, klinkergolv i keramik, ett väggmonterat handfat och flerfärgat golv

Toilettes de réception suspendu avec son lave-main siphon, robinet et interrupteur laiton. Mélange de carrelage imitation carreau-ciment, carrelage metro et peinture bleu.

An Italian limestone tile, called “Raw”, with an interesting rugged hewn face provides the backdrop for a room where simplicity reigns. The pure geometries expressed in the perforated doors, the mirror, and the vanity play against the baroque plan of the room, the hanging organic sculptures and the bent wood planters.

Foto på ett stort funkis brun toalett, med möbel-liknande, vita skåp, en vägghängd toalettstol, blå väggar, ett fristående handfat och flerfärgat golv

Above and Beyond is the third residence in a four-home collection in Paradise Valley, Arizona. Originally the site of the abandoned Kachina Elementary School, the infill community, appropriately named Kachina Estates, embraces the remarkable views of Camelback Mountain.
Nestled into an acre sized pie shaped cul-de-sac lot, the lot geometry and front facing view orientation created a remarkable privacy challenge and influenced the forward facing facade and massing. An iconic, stone-clad massing wall element rests within an oversized south-facing fenestration, creating separation and privacy while affording views “above and beyond.”
Above and Beyond has Mid-Century DNA married with a larger sense of mass and scale. The pool pavilion bridges from the main residence to a guest casita which visually completes the need for protection and privacy from street and solar exposure.
The pie-shaped lot which tapered to the south created a challenge to harvest south light. This was one of the largest spatial organization influencers for the design. The design undulates to embrace south sun and organically creates remarkable outdoor living spaces.
This modernist home has a palate of granite and limestone wall cladding, plaster, and a painted metal fascia. The wall cladding seamlessly enters and exits the architecture affording interior and exterior continuity.
Kachina Estates was named an Award of Merit winner at the 2019 Gold Nugget Awards in the category of Best Residential Detached Collection of the Year. The annual awards ceremony was held at the Pacific Coast Builders Conference in San Francisco, CA in May 2019.
Project Details: Above and Beyond
Architecture: Drewett Works
Developer/Builder: Bedbrock Developers
Interior Design: Est Est
Land Planner/Civil Engineer: CVL Consultants
Photography: Dino Tonn and Steven Thompson
Awards:
Gold Nugget Award of Merit - Kachina Estates - Residential Detached Collection of the Year

Drama in a small space! Elegant, dimensional Walker Zanger tile creates a dramatic focal point in this sophisticated powder bath. The rough hewn European oak floating cabinetry ads warmth and layered texture to the space while the crisp matt white quartz countertop is the perfect foil for the etched stone sink. The sensuous curves of smooth carved stone reveal a patchwork of Japanese sashiko kimono pattern depicting organic elements such as waves, mountains and bamboo. The circular LED lit mirror echoes the flowing liquid lines of the tile and circular vessel sink.

Inspiration för små moderna toaletter, med ett piedestal handfat, vita skåp, en vägghängd toalettstol, grå kakel, grå väggar, klinkergolv i porslin och grått golv

Our client’s large family of five was shrinking through the years, so they decided it was time for a downsize and a move from Westlake Village to Oak Park. They found the ideal single-story home on a large flag lot, but it needed a major overhaul, starting with the awkward spatial floorplan.
These clients knew the home needed much work. They were looking for a firm that could handle the necessary architectural spatial redesign, interior design details, and finishes as well as deliver a high-quality remodeling experience.
JRP’s design team got right to work on reconfiguring the entry by adding a new foyer and hallway leading to the enlarged kitchen while removing walls to open up the family room. The kitchen now boasts a 6’ x 10’ center island with natural quartz countertops. Stacked cabinetry was added for both storage and aesthetic to maximize the 10’ ceiling heights. Thanks to the large multi-slide doors in the family room, the kitchen area now flows naturally toward the outdoors, maximizing its connection to the backyard patio and entertaining space.
Light-filled and serene, the gracious master suite is a haven of peace with its ethereal color palette and curated amenities. The vanity, with its expanse of Sunstone Celestial countertops and the large curbless shower, add elements of luxury to this master retreat. Classy, simple, and clean, this remodel’s open-space design with its neutral palette and clean look adds traditional flair to the transitional-style our clients desired.
6 539 foton på toalett, med en vägghängd toalettstol
1