1 140 foton på toalett, med stenkakel
Sortera efter:
Budget
Sortera efter:Populärt i dag
1 - 20 av 1 140 foton

Idéer för att renovera ett funkis grå grått toalett, med vit kakel, stenkakel, mellanmörkt trägolv, ett integrerad handfat och brunt golv

A distinctive private and gated modern home brilliantly designed including a gorgeous rooftop with spectacular views. Open floor plan with pocket glass doors leading you straight to the sparkling pool and a captivating splashing water fall, framing the backyard for a flawless living and entertaining experience. Custom European style kitchen cabinetry with Thermador and Wolf appliances and a built in coffee maker. Calcutta marble top island taking this chef's kitchen to a new level with unparalleled design elements. Three of the bedrooms are masters but the grand master suite in truly one of a kind with a huge walk-in closet and Stunning master bath. The combination of Large Italian porcelain and white oak wood flooring throughout is simply breathtaking. Smart home ready with camera system and sound.
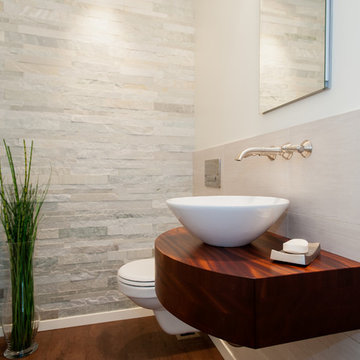
Co-Designer: Trisha Gaffney Interiors / Floating Vanity: Grothouse provided by Collaborative Interiors / Photographer: DC Photography
Idéer för små vintage toaletter, med skåp i mörkt trä, en vägghängd toalettstol, stenkakel, vita väggar, korkgolv, ett fristående handfat och grå kakel
Idéer för små vintage toaletter, med skåp i mörkt trä, en vägghängd toalettstol, stenkakel, vita väggar, korkgolv, ett fristående handfat och grå kakel

Idéer för ett litet modernt vit toalett, med ett integrerad handfat, vita väggar, ljust trägolv, öppna hyllor, vita skåp, en toalettstol med separat cisternkåpa, beige kakel, stenkakel, bänkskiva i kvartsit och beiget golv
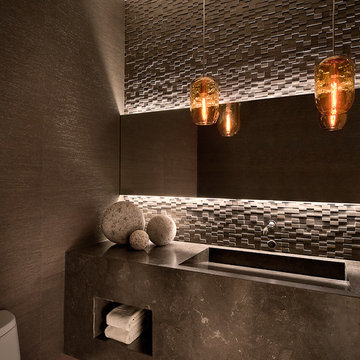
Photo Credit: Mark Boisclair Photography
Foto på ett funkis grå toalett, med ett integrerad handfat och stenkakel
Foto på ett funkis grå toalett, med ett integrerad handfat och stenkakel
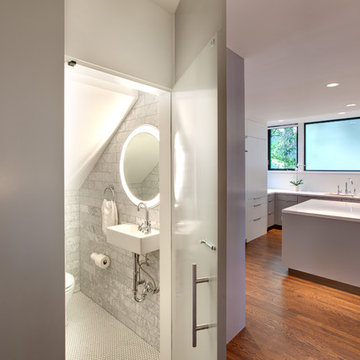
Idéer för att renovera ett funkis toalett, med ett väggmonterat handfat, grå kakel och stenkakel

This powder room is decorated in unusual dark colors that evoke a feeling of comfort and warmth. Despite the abundance of dark surfaces, the room does not seem dull and cramped thanks to the large window, stylish mirror, and sparkling tile surfaces that perfectly reflect the rays of daylight. Our interior designers placed here only the most necessary furniture pieces so as not to clutter up this powder room.
Don’t miss the chance to elevate your powder interior design as well together with the top Grandeur Hills Group interior designers!

Serenity is achieved through the combination of the multi-layer wall tile, antique vanity, the antique light fixture and of course, Buddha.
Idéer för att renovera ett mellanstort orientaliskt grön grönt toalett, med möbel-liknande, skåp i mörkt trä, grön kakel, stenkakel, gröna väggar, klinkergolv i keramik, ett fristående handfat, träbänkskiva och grönt golv
Idéer för att renovera ett mellanstort orientaliskt grön grönt toalett, med möbel-liknande, skåp i mörkt trä, grön kakel, stenkakel, gröna väggar, klinkergolv i keramik, ett fristående handfat, träbänkskiva och grönt golv

Inredning av ett klassiskt litet toalett, med luckor med infälld panel, vita skåp, en toalettstol med separat cisternkåpa, vit kakel, stenkakel, blå väggar, travertin golv, ett undermonterad handfat och granitbänkskiva

Shimmering powder room with marble floor and counter top, zebra wood cabinets, oval mirror and glass vessel sink. lighting by Jonathan Browning. Vessel sink and wall mounted faucet. Glass tile wall. Gold glass bead wall paper.
Project designed by Susie Hersker’s Scottsdale interior design firm Design Directives. Design Directives is active in Phoenix, Paradise Valley, Cave Creek, Carefree, Sedona, and beyond.
For more about Design Directives, click here: https://susanherskerasid.com/
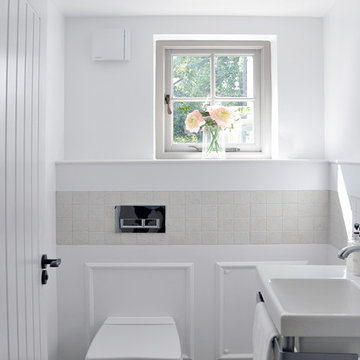
Martin Lewis Photography
Inspiration för ett mellanstort vintage toalett, med ett piedestal handfat, grå kakel, stenkakel, vita väggar, marmorgolv och en vägghängd toalettstol
Inspiration för ett mellanstort vintage toalett, med ett piedestal handfat, grå kakel, stenkakel, vita väggar, marmorgolv och en vägghängd toalettstol

Foto på ett litet funkis toalett, med möbel-liknande, skåp i mörkt trä, en toalettstol med hel cisternkåpa, grå kakel, stenkakel, grå väggar, ljust trägolv, ett fristående handfat, bänkskiva i kvartsit och brunt golv
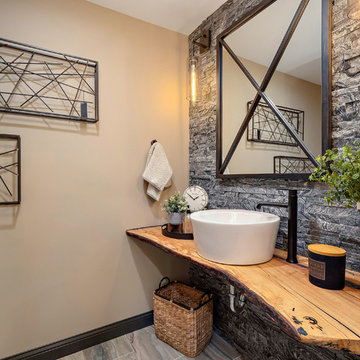
Idéer för att renovera ett rustikt brun brunt toalett, med öppna hyllor, skåp i mellenmörkt trä, grå kakel, stenkakel, beige väggar, ett fristående handfat, träbänkskiva och grått golv

Locati Architects, LongViews Studio
Idéer för ett litet lantligt toalett, med öppna hyllor, blå kakel, stenkakel, beige väggar, ett fristående handfat och granitbänkskiva
Idéer för ett litet lantligt toalett, med öppna hyllor, blå kakel, stenkakel, beige väggar, ett fristående handfat och granitbänkskiva

A multi use room - this is not only a powder room but also a laundry. My clients wanted to hide the utilitarian aspect of the room so the washer and dryer are hidden behind cabinet doors.

Floating vanity with vessel sink. Genuine stone wall and wallpaper. Plumbing in polished nickel. Pendants hang from ceiling but additional light is Shulter mirror. Under Cabinet lighting reflects this beautiful marble floor and solid walnut cabinet.

Wall hung vanity in Walnut with Tech Light pendants. Stone wall in ledgestone marble.
Inspiration för ett stort funkis svart svart toalett, med släta luckor, skåp i mörkt trä, en toalettstol med separat cisternkåpa, svart och vit kakel, stenkakel, beige väggar, klinkergolv i porslin, ett nedsänkt handfat, marmorbänkskiva och grått golv
Inspiration för ett stort funkis svart svart toalett, med släta luckor, skåp i mörkt trä, en toalettstol med separat cisternkåpa, svart och vit kakel, stenkakel, beige väggar, klinkergolv i porslin, ett nedsänkt handfat, marmorbänkskiva och grått golv

In 2014, we were approached by a couple to achieve a dream space within their existing home. They wanted to expand their existing bar, wine, and cigar storage into a new one-of-a-kind room. Proud of their Italian heritage, they also wanted to bring an “old-world” feel into this project to be reminded of the unique character they experienced in Italian cellars. The dramatic tone of the space revolves around the signature piece of the project; a custom milled stone spiral stair that provides access from the first floor to the entry of the room. This stair tower features stone walls, custom iron handrails and spindles, and dry-laid milled stone treads and riser blocks. Once down the staircase, the entry to the cellar is through a French door assembly. The interior of the room is clad with stone veneer on the walls and a brick barrel vault ceiling. The natural stone and brick color bring in the cellar feel the client was looking for, while the rustic alder beams, flooring, and cabinetry help provide warmth. The entry door sequence is repeated along both walls in the room to provide rhythm in each ceiling barrel vault. These French doors also act as wine and cigar storage. To allow for ample cigar storage, a fully custom walk-in humidor was designed opposite the entry doors. The room is controlled by a fully concealed, state-of-the-art HVAC smoke eater system that allows for cigar enjoyment without any odor.
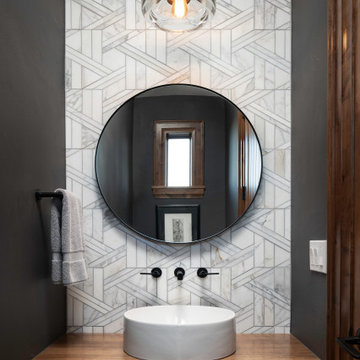
Exempel på ett litet modernt toalett, med skåp i mellenmörkt trä, stenkakel, klinkergolv i porslin, ett fristående handfat och träbänkskiva

This 5 bedrooms, 3.4 baths, 3,359 sq. ft. Contemporary home with stunning floor-to-ceiling glass throughout, wows with abundant natural light. The open concept is built for entertaining, and the counter-to-ceiling kitchen backsplashes provide a multi-textured visual effect that works playfully with the monolithic linear fireplace. The spa-like master bath also intrigues with a 3-dimensional tile and free standing tub. Photos by Etherdox Photography.
1 140 foton på toalett, med stenkakel
1