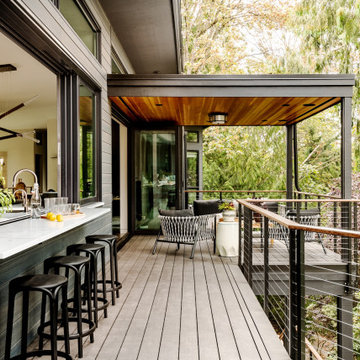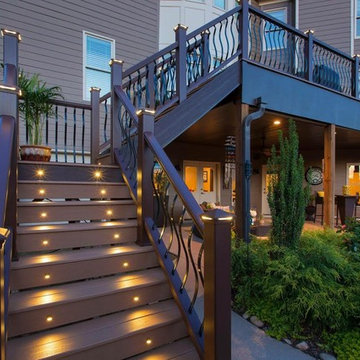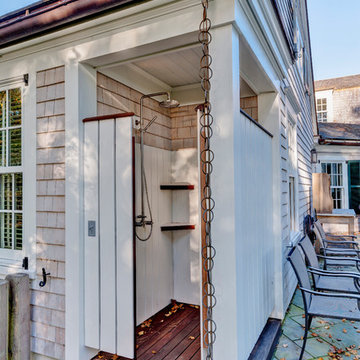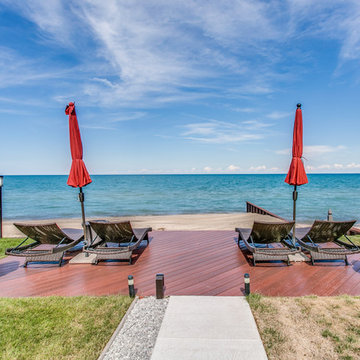283 903 foton på terrass
Sortera efter:
Budget
Sortera efter:Populärt i dag
1 - 20 av 283 903 foton
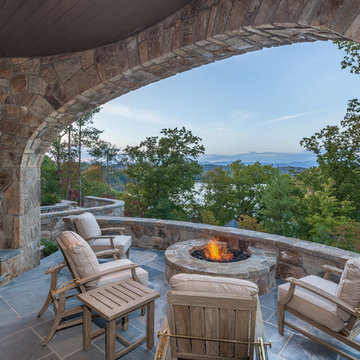
Idéer för att renovera en stor rustik terrass på baksidan av huset, med en öppen spis och takförlängning

The upper level of this gorgeous Trex deck is the central entertaining and dining space and includes a beautiful concrete fire table and a custom cedar bench that floats over the deck. Light brown custom cedar screen walls provide privacy along the landscaped terrace and compliment the warm hues of the decking. Clean, modern light fixtures are also present in the deck steps, along the deck perimeter, and throughout the landscape making the space well-defined in the evening as well as the daytime.

Lindsey Denny
Foto på en stor funkis terrass på baksidan av huset, med en öppen spis
Foto på en stor funkis terrass på baksidan av huset, med en öppen spis
Hitta den rätta lokala yrkespersonen för ditt projekt

Mechanical pergola louvers, heaters, fire table and custom bar make this a 4-season destination. Photography: Van Inwegen Digital Arts.
Bild på en funkis takterrass, med en pergola
Bild på en funkis takterrass, med en pergola

Paul Dyer
Klassisk inredning av en mellanstor terrass på baksidan av huset, med utedusch
Klassisk inredning av en mellanstor terrass på baksidan av huset, med utedusch
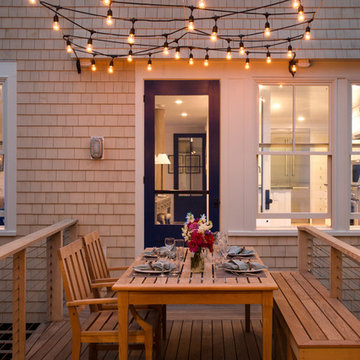
photography by Jonathan Reece
Inspiration för en liten maritim terrass på baksidan av huset
Inspiration för en liten maritim terrass på baksidan av huset
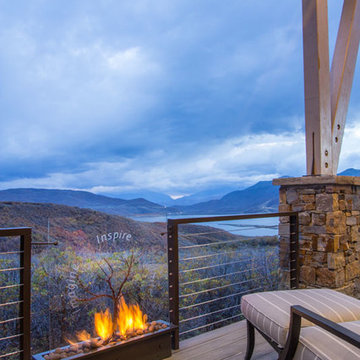
Photo by Scot Zimmerman
Foto på en mellanstor funkis terrass på baksidan av huset, med en öppen spis och takförlängning
Foto på en mellanstor funkis terrass på baksidan av huset, med en öppen spis och takförlängning
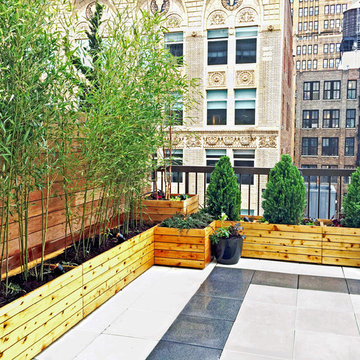
This Chelsea, NYC rooftop terrace includes custom planter boxes made of knotty cedar and filled with a mix of bamboo, a white birch tree, junipers, and still winter-dormant hydrangeas. See more of our projects at www.amberfreda.com.

Edmund Studios Photography.
A pass-through window makes serving from the kitchen to the deck easy.
Inredning av en maritim terrass, med utekök och takförlängning
Inredning av en maritim terrass, med utekök och takförlängning
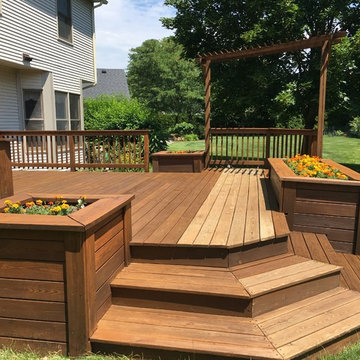
Before and during the project!
Idéer för mellanstora vintage terrasser på baksidan av huset, med utekrukor
Idéer för mellanstora vintage terrasser på baksidan av huset, med utekrukor

Ground view of deck. Outwardly visible structural elements are wrapped in pVC. Photo Credit: Johnna Harrison
Klassisk inredning av en stor terrass på baksidan av huset, med utekök och en pergola
Klassisk inredning av en stor terrass på baksidan av huset, med utekök och en pergola
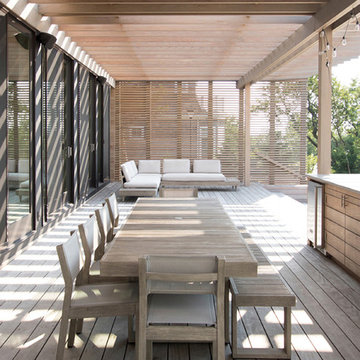
Photographer: © Resolution: 4 Architecture
Idéer för en skandinavisk terrass, med utekök och en pergola
Idéer för en skandinavisk terrass, med utekök och en pergola
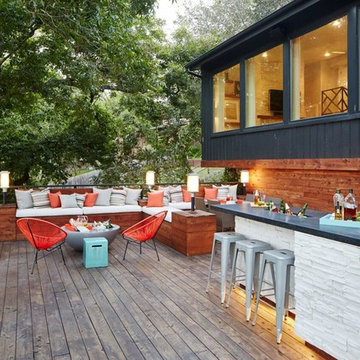
Stephen Karlisch // This lakeside home was completely refurbished inside and out to accommodate 16 guests in a stylish, hotel-like setting. Owned by a long-time client of Pulp, this home reflects the owner's personal style -- well-traveled and eclectic -- while also serving as a landing pad for her large family. With spa-like guest bathrooms equipped with robes and lotions, guest bedrooms with multiple beds and high-quality comforters, and a party deck with a bar/entertaining area, this is the ultimate getaway.
283 903 foton på terrass
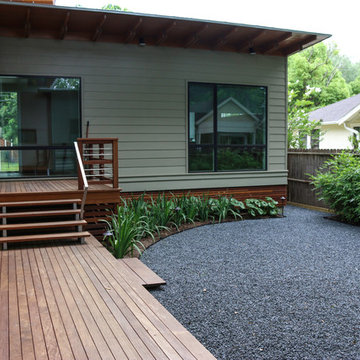
The clients courtyard was designed to work around the majestic live oak tree and its massive canopy. The fence is edged with Alphonse Karr Bamboo, and the elliptical bed at the foot of the tree showcase a mass planting of wood ferns. The courtyard houses an elongated ipe deck with floating wood and metal stairs. The ipe skirting offers an untraditional, but dynamic and distinct look.
1
