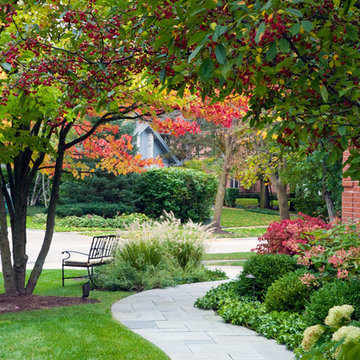78 365 foton på trädgård framför huset

The new front walk of Tierra y Fuego terra-cotta with inset Arto ceramic tiles winds through fragrant drifts of Lavender, Cistus 'Little Miss Sunshine', and Arctotis 'Pink Sugar'. A pair of 'Guardsman' Phormium stand sentry at the front porch. Photo © Jude Parkinson-Morgan.

Idéer för att renovera en stor orientalisk trädgård i delvis sol framför huset på vinteren, med grus

Bild på en stor vintage formell trädgård i delvis sol framför huset, med en trädgårdsgång och naturstensplattor
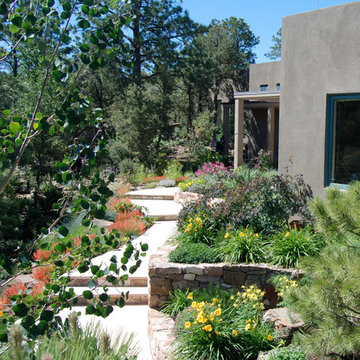
Entrance walk edged with pineleaf penstemon and daylily.
Spears Horn Architects
Inredning av en modern mellanstor trädgård i full sol som tål torka och framför huset på sommaren, med en trädgårdsgång och naturstensplattor
Inredning av en modern mellanstor trädgård i full sol som tål torka och framför huset på sommaren, med en trädgårdsgång och naturstensplattor
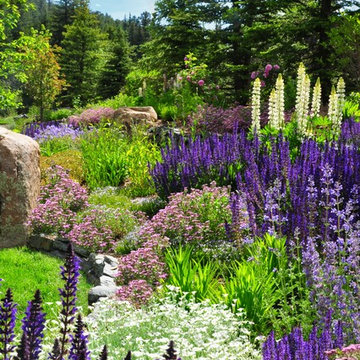
In Spring the gardens in the front yard burst with color. Lupine, salvia, and soapwort spill over dry stack walls to replicate an alpine mountain display.
Photographed by Phil Steinhauer

Russian sage and lady's mantle alternating along a white fence with pink roses
Idéer för att renovera en mellanstor vintage uppfart framför huset på sommaren
Idéer för att renovera en mellanstor vintage uppfart framför huset på sommaren

This garden house was designed by owner and architect, Shirat Mavligit. The wooden section of outer wall is actually the outer section of a central volume that creates an enlarged open space bisecting the home interior. The windows create a view corridor within the home that allows visitors to see all the way through to the back yard.
Occupants of the home looking out through these windows feel as if they are sitting in the middle of a garden. This architectural theme of volume and line of site is so powerful that it became the inspiration for the modern landscape design we developed in the front, back, and side yards of the property.
We began by addressing the issue of too much open space in the front yard. It has no surrounding fence, and it faces a very busy street in Houston’s Rice Village Area. After careful study of the home façade, our team determined that the best way to set aside a large portion of private space in front of the home was to construct a landscape berm.
This land art form adds a sense of dimension and psychological boundary to the scene. It is built of core 10 steel and stands 16 inches tall. This is just high enough for guests to sit on, and it provides an ideal sunbathing area for summer days.
The sweeping contour of the berm offsets the rigid linearity of the home with a softer architectural detail. Its linear progression gives the modern landscape design a dynamic sense of movement.
Moving to the back yard, we reinforced the home’s central volume and view corridor by laying a rectilinear line of gravel parallel to an equivalent section of grass. Near the corner of the house, we created a series of gravel stepping pads that lead guests from the gravel run, through the grass, and into a vegetable garden.
The heavy use of gravel does several things. It communicates a sense of control by containing the vitality of the lawn within an inorganic, mathematically precise space. This feeling of contained life force is common in modern landscape design. This also adds the functional advantage of a low-maintenance space where only minimal lawn care is needed. Gravel also has its own unique aesthetic appeal. Its dark color compliments both the grass and the house, providing an ideal lead-in to the space of the vegetable garden.
This same rectilinear geometry was applied to the side yard, but the materials were reversed to add dramatic effect. Here, the field is gravel, and the stepping pads are made from grass. Heavy gauge steel planters were set into the gravel to house separate plantings of Zoysia. The pads run from the library to the kitchen, allowing visitors to travel between the two as if they are walking on a floor decorated with grass.
The lawn in all three yards is planted with Zoysia grass. This species of grass is frequently used in modern landscape design because it requires only moderate amounts of water to retain its exceptionally fine texture. When mowed, it presents a clean, well-manicured lawn that compliments the conservatism of the home.

The uneven back yard was graded into ¬upper and lower levels with an industrial style, concrete wall. Linear pavers lead the garden stroller from place to place alongside a rain garden filled with swaying grasses that spans the side yard and culminates at a gracefully arching pomegranate tree, A bubbling boulder water feature murmurs soothing sounds. A large steel and willow-roof pergola creates a shady space to dine in and chaise lounges and chairs bask in the surrounding shade. The transformation was completed with a bold and biodiverse selection of low water, climate appropriate plants that make the space come alive. branches laden with impossibly red blossoms and fruit.
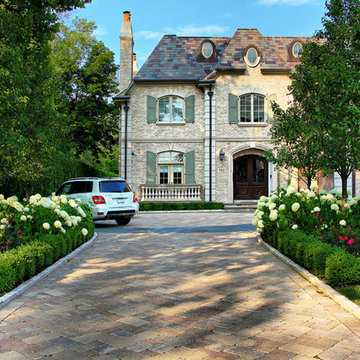
Glencoe Residence Landscape. Brick Paver Driveway with Bluestone Motorcourt Border, Radiant Snow Melt Heat System, French Inspired Formal Entrance Landscape, Low Voltage Lighting, and Irrigation. Entire property Constructed by: Arrow. Designed by: Marco Romani, RLA - Landscape Architect.
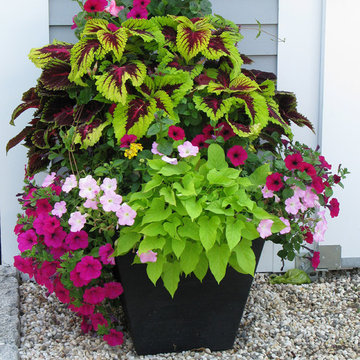
A crescent garden container filled with coleus, petunias, new guinea impatiens, mandevilla, and potato vine.
Inspiration för klassiska trädgårdar i delvis sol framför huset på sommaren, med utekrukor
Inspiration för klassiska trädgårdar i delvis sol framför huset på sommaren, med utekrukor
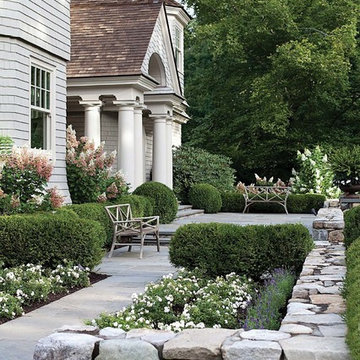
Exempel på en mellanstor klassisk formell trädgård i full sol framför huset och blomsterrabatt på sommaren, med naturstensplattor

Landscape by Stonepocket located in Minnetonka, Minnesota Creating a elegant landscape to blend with a home with such character and charm was a challenge in controlled resistant. Did not want the landscape to overwhelm the home, nor did I want a typical landscape for this style that usually involves a box hedge. Utilizing light in the front to create a perennial garden give the home a sense of place. Keep the planting mostly to whites and greens in the back unifies the space.
photos by Stonepocket, Inc

Paver driveway, drought tolerant planting, black mulch. Paver color and style selected to compliment paint and roof color.
Inspiration för en mellanstor funkis trädgård i full sol som tål torka och framför huset, med marktäckning
Inspiration för en mellanstor funkis trädgård i full sol som tål torka och framför huset, med marktäckning
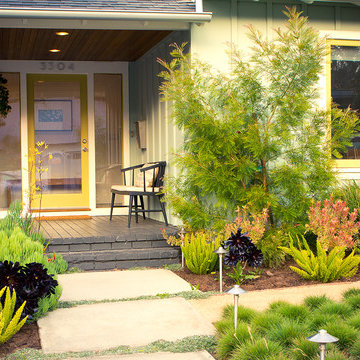
Succulents, grasses and low-water shrubs with vivid foliage give this coastal garden a rich, textured look with minimal maintenance. Exterior colors and furniture selection by Julie McMahon. Photos by Daniel Bosler
Photos by Daniel Bosler

David Winger
Idéer för stora funkis formella trädgårdar i full sol framför huset och dekorationssten på sommaren, med marksten i betong
Idéer för stora funkis formella trädgårdar i full sol framför huset och dekorationssten på sommaren, med marksten i betong
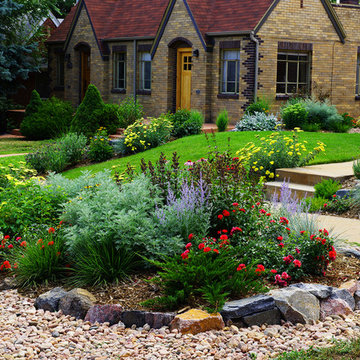
Inspiration för mellanstora klassiska uppfarter i full sol framför huset på våren, med en trädgårdsgång och marksten i betong

Location: Hingham, MA, USA
This newly constructed home in Hingham, MA was designed to openly embrace the seashore landscape surrounding it. The front entrance has a relaxed elegance with a classic plant theme of boxwood, hydrangea and grasses. The back opens to beautiful views of the harbor, with a terraced patio running the length of the house. The infinity pool blends seamlessly with the water landscape and splashes over the wall into the weir below. Planting beds break up the expanse of paving and soften the outdoor living spaces. The sculpture, made by a personal friend of the family, creates a stunning focal point with the open sky and sea behind.
One side of the property was densely planted with large Spruce, Juniper and Birch on top of a 7' berm to provide instant privacy. Hokonechloa grass weaves its way around Annabelle Hydrangeas and Flower Carpet Roses. The other side had an existing stone stairway which was enhanced with a grove of Birch, hydrangea and Hakone grass. The Limelight Tree Hydrangeas and Boxwood offer a fresh welcome, while the Miscanthus grasses add a casual touch. The Stone wall and patio create a resting spot between rounds of tennis. The granite steps in the lawn allow for a comfortable transition up a steeper slope.
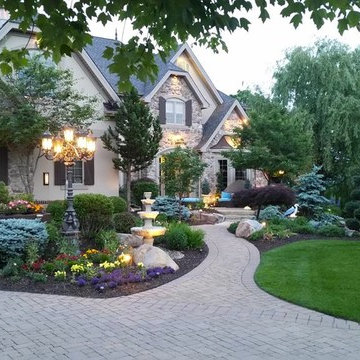
Inspiration för stora klassiska formella trädgårdar i delvis sol framför huset, med utekrukor och marksten i tegel

Matthew Millman
Idéer för att renovera en mellanstor funkis trädgård i full sol framför huset, med naturstensplattor
Idéer för att renovera en mellanstor funkis trädgård i full sol framför huset, med naturstensplattor
78 365 foton på trädgård framför huset
1
