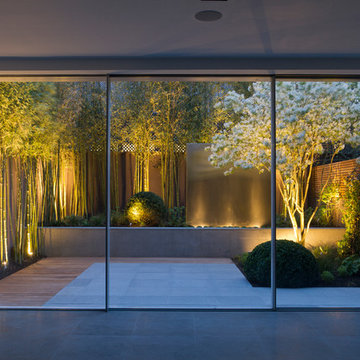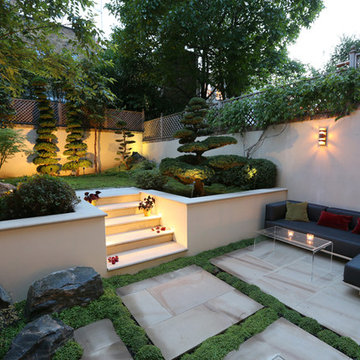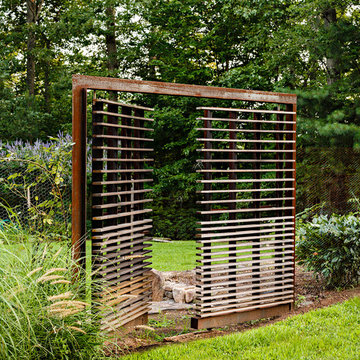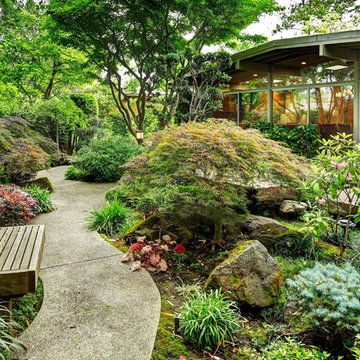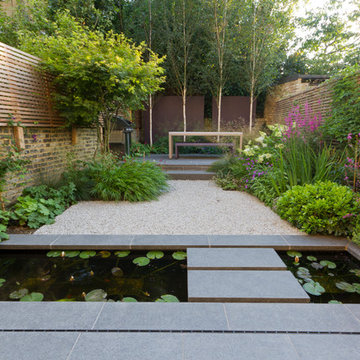133 foton på trädgård
Sortera efter:
Budget
Sortera efter:Populärt i dag
1 - 20 av 133 foton
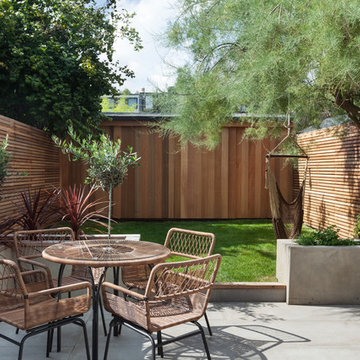
Nathalie Priem
Bild på en liten funkis bakgård, med utekrukor och marksten i betong
Bild på en liten funkis bakgård, med utekrukor och marksten i betong

Behind the Tea House is a traditional Japanese raked garden. After much research we used bagged poultry grit in the raked garden. It had the perfect texture for raking. Gray granite cobbles and fashionettes were used for the border. A custom designed bamboo fence encloses the rear yard.
Hitta den rätta lokala yrkespersonen för ditt projekt

Landscape lighting is used to enhance the evening experience.
http://www.jerryfinleyphotography.com/
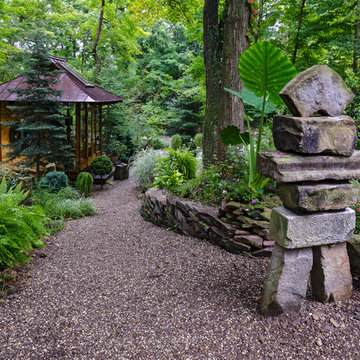
Photo shows Japanese Tea House west side. The gravel path contains a Japanese dry river bed and an Inukshuk sculpture, metaphysically designed. The surrounding garden is the inner Roji garden and contains a Roji stepping stone path designed with a metaphysical pattern. pattern.
Photo credits:Dan Drobnick
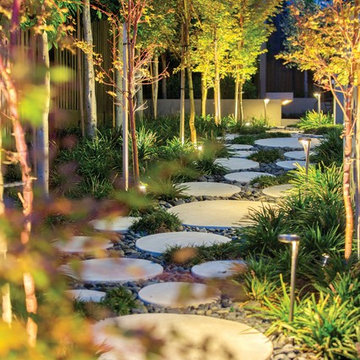
Our latest project combines a modern resort style with contemporary hard structures that deal with the sites steep topography. Incorporating the pool as part of the retaining has helped create a stunning landscape to live within. Steve Taylor
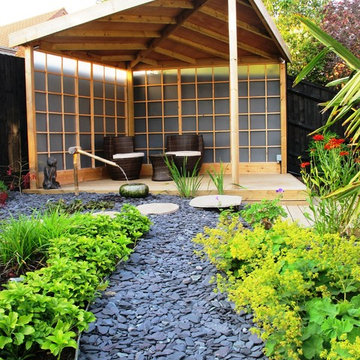
Katherine Roper
Idéer för att renovera en mellanstor orientalisk trädgård, med en fontän
Idéer för att renovera en mellanstor orientalisk trädgård, med en fontän

Japanese Garden with Hot Springs outdoor soaking tub. Landscape Design by Chad Guinn. Photo Roger Wade Photography
The Rocky Regions best and boldest example of Western - Mountain - Asian fusion. Featured in Architectural Digest May 2010
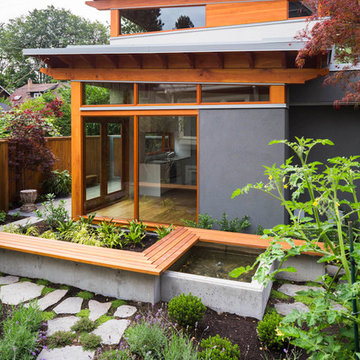
Photo Credit: Lucas Finlay
2014 GVHBA Ovation Awards Winner - Best Custom Home: Under $750,000
2012 Georgie Award Winner
Idéer för en liten modern trädgård, med en fontän och marksten i betong
Idéer för en liten modern trädgård, med en fontän och marksten i betong
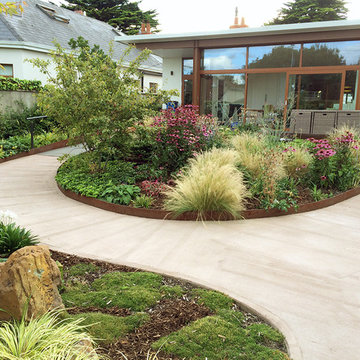
Lush back garden planting, with flowering perennials, grasses and evergreen ground covers.
The tree is a mature Amelanchier (Serviceberry). A large boulder that was found on site sits in a bed of Irish Moss (Sagina) and Japanese Acorus Grass.
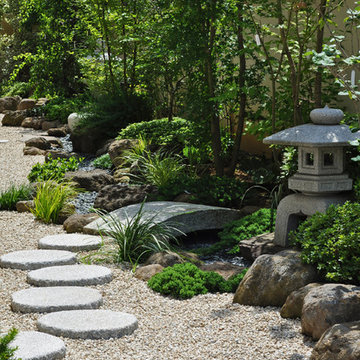
庭の入り口からの風景は、雪見燈篭と石橋の織り成す眺め。周囲の植栽や下草と溶け込ませ、石材が目立ち過ぎずお庭のキャストとして馴染む事が理想的です。
Inspiration för en orientalisk trädgård i delvis sol, med grus
Inspiration för en orientalisk trädgård i delvis sol, med grus
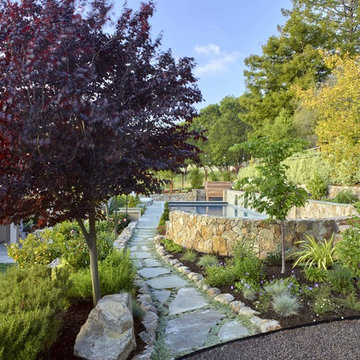
Photography by Marion Brenner
Exempel på en klassisk trädgård, med naturstensplattor
Exempel på en klassisk trädgård, med naturstensplattor
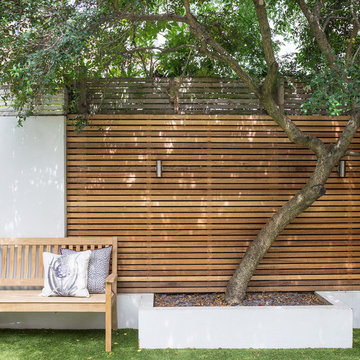
This project involved a complete back to brick refurbishment and 100 metre square enlargement of this Fulham terraced house. The property had not been modernised in 50 years and the practice managed the project from initial design, through planning, tender, construction and fit out. The kitchen was extended to the side and rear in order to create an enormous 45 square metre room where children could play, adults could cook and the whole family could be together. This allowed the formality of the front rooms to be preserved as ‘toy free’, with a grand entrance hall exemplified by the Georgian circular hall table, enclosed drawing room and limestone fireplaces to cater for the parents once little ones were asleep.
Four bedrooms and three bathrooms were carved into the upstairs to include a decadent master bedroom with walk through wardrobes and master en-suite. Element 7 flooring, 18th century antiques and Colefax & Fowler furnishings are combined elegantly with collected art pieces and personal family mementos.
Stats & Fittings: Triple Glazing, Full U/F Heating, Integrated Sonos, CAT 6 Cabling, LED Lighting, Farrow & Ball, Neptune, Element 7, Stone Age, Nina Burgess Carpets, Neptune Kitchen, Lefroy Brooks, Miele, Alternative Bathrooms, English Fireplaces of Distinction
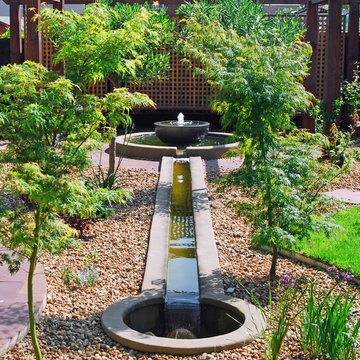
Here you can see a close up of the water feature and how it catches the light during the day. Here at RGC we have a commitment to designing hard landscaping features as they can transform an otherwise flat plot of land into a terrain that is varied and intriguing.
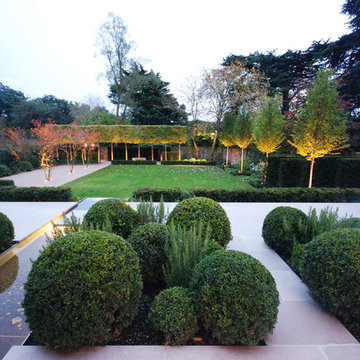
Charlotte Rowe Garden Design. Large formal structural garden with water rill, limestone paving, clipped Cloud planting with petanques court and subtle garden lighting.
133 foton på trädgård
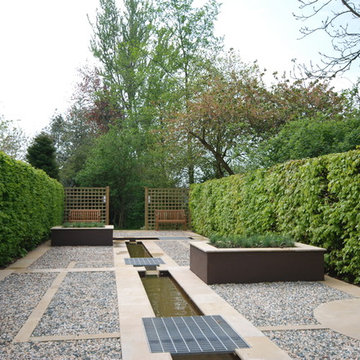
A contemporary water rill garden, calm, peaceful and light, with crisp diamond cut sandstone paving, rendered planters, contrasting gravel which glitters in the sun, flanked by Beech and Hornbeam hedging. The gardens surround an 18th Century farmhouse, open to the public between April and September each year. For more information please visit stillingfleetlodgenurseries.co.uk
1
