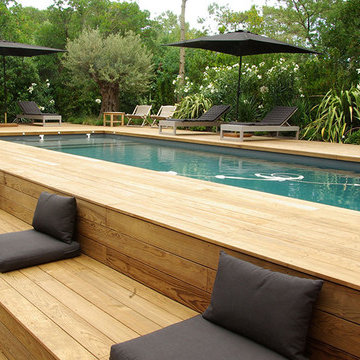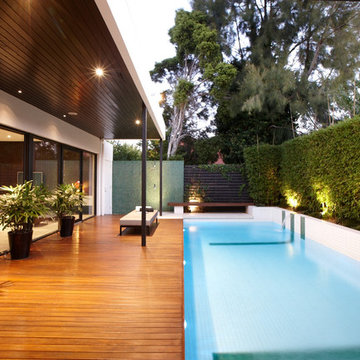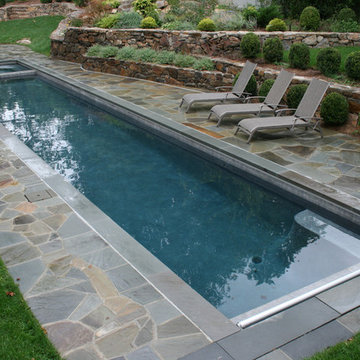76 foton på träningspool
Sortera efter:
Budget
Sortera efter:Populärt i dag
1 - 20 av 76 foton
Artikel 1 av 3
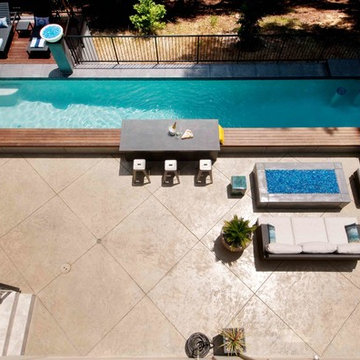
Epei benches warm the platinum gray concrete benches and the Firepit will warm legs and bodies as some will eventually sink into the rattan couch or chair which sits squarley on the stamped concrete Sandstone pool deck.
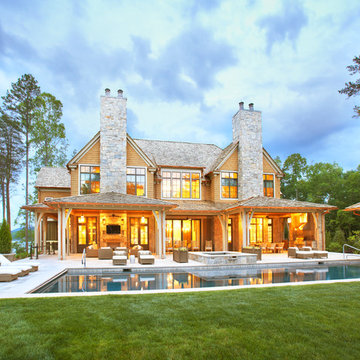
Lake Front Country Estate Pool Terrace, designed by Tom Markalunas and JDP Design, built by Resort Custom Homes, The Collins Group and Signature Pools. Photography by Rachael Boling
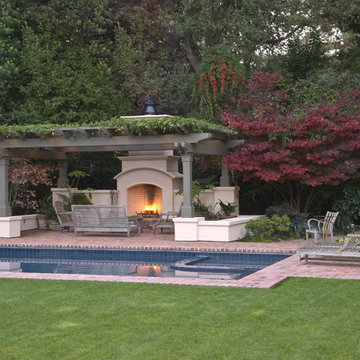
Exempel på en mellanstor klassisk rektangulär träningspool på baksidan av huset, med marksten i tegel
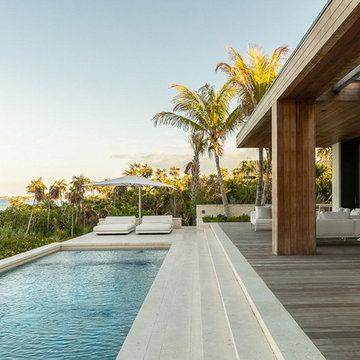
Michael Stavaridis
Inredning av en maritim mycket stor rektangulär träningspool på baksidan av huset, med trädäck
Inredning av en maritim mycket stor rektangulär träningspool på baksidan av huset, med trädäck
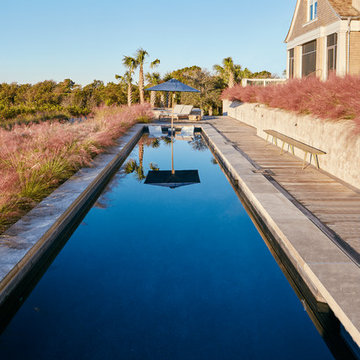
A juxtaposition of decorum and nonchalance, this bespoke home embodies every aspect of coastal living. Intertwined with the surrounding scenery, its neutral color pallet is a reflection of the soft waters rolling onto the double oceanfront lot. Generous, open living areas offer ample opportunity for entertaining while separate guest suites provide a serene atmosphere to recharge. Oversized outdoor games, a swimming pool, and sun deck spanning the oceanfront complete this family-centric retreat.
Photography: Dana Hoff
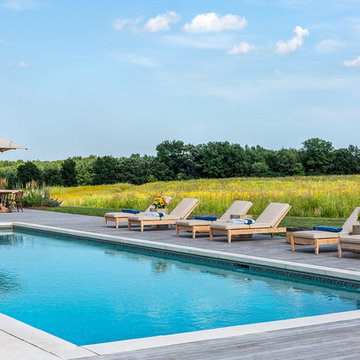
Located on a large farm in southern Wisconsin, this family retreat focuses on the creation of large entertainment spaces for family gatherings. The main volume of the house is comprised of one space, combining the kitchen, dining, living area and custom bar. All spaces can be enjoyed within a new custom timber frame, reminiscent of local agrarian structures. In the rear of the house, a full size ice rink is situated under an open-air steel structure for full enjoyment throughout the long Wisconsin winter. A large pool terrace and game room round out the entertain spaces of the home.
Photography by Reagen Taylor
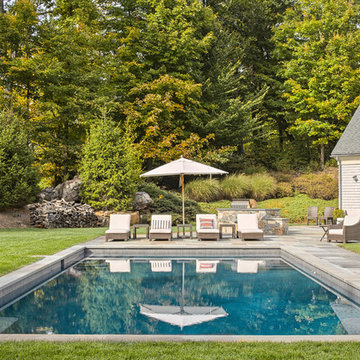
The modern farmhouse porch set the tone for the open concept swimming pool and outdoor living space. A gourmet kitchen and custom stone fireplace built into the side of home create a year-round gathering area and the clean, simple lines of the expansive rectangular pool allow the home’s architecture to take center stage.
Phil Nelson Imaging
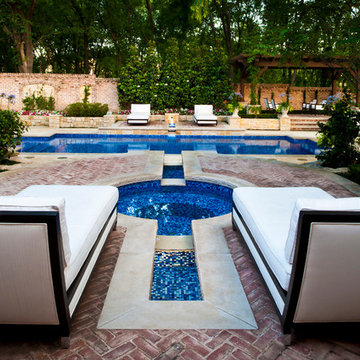
Randy Angell, Designer The beautiful estate already had a well-designed backyard by a prominent landscape architect. This included the upper spa area, which we had built for the previous owner. The challenge presented by the new homeowner was to create a seamless design that integrated the new with the existing, remained true to the original architects vision, and created a space to be enjoyed by the family's children, as well as the many business and charity event guests that would be frequenting the home.
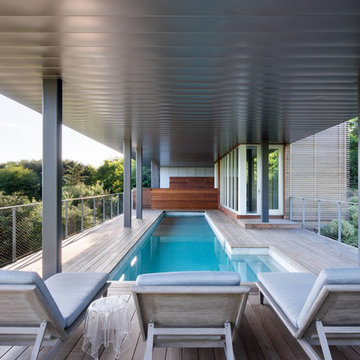
Photography by Emily Andrews
Idéer för funkis l-formad träningspooler, med trädäck
Idéer för funkis l-formad träningspooler, med trädäck
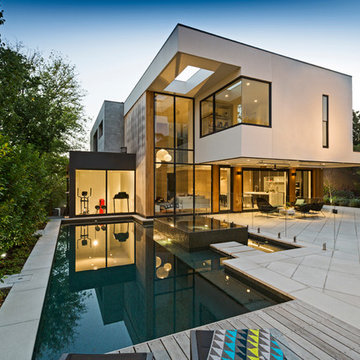
Pat Redmond Photography
Idéer för att renovera en funkis rektangulär träningspool på baksidan av huset, med spabad och betongplatta
Idéer för att renovera en funkis rektangulär träningspool på baksidan av huset, med spabad och betongplatta
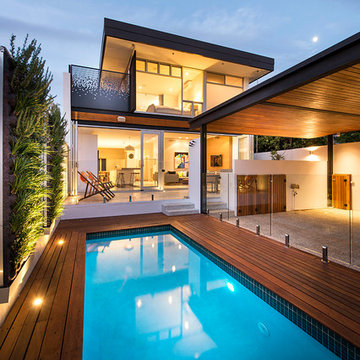
Joel Barbitta D-Max Photography
Inredning av en modern liten rektangulär träningspool på baksidan av huset, med trädäck
Inredning av en modern liten rektangulär träningspool på baksidan av huset, med trädäck
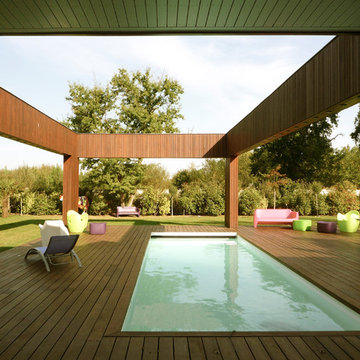
Idéer för en mellanstor medelhavsstil träningspool på baksidan av huset, med trädäck
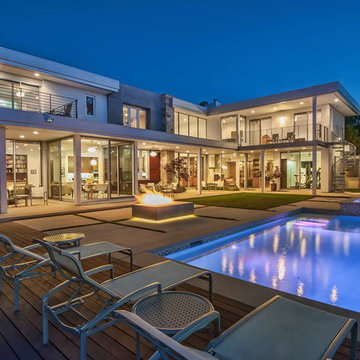
5,411 SF two story home in the Encino Hills overlooking Los Angeles. This home features an attached two-car garage, 4 Bedrooms, 5 1/2 Baths, 2 Offices, Foyer, Gallery, Gym, Great Room, Den, Dining, Kitchen, Morning Room, Mud Room, Laundry, Loggia, Jacuzzi, and a pool with a gorgeous view overlooking Los Angeles. Walls of glass, natural stone surfaces featuring Porcelanosa tile, high ceilings, and sweeping vistas fuse the home's indoor and outdoor environments. The outdoor space features a fire pit, Jacuzzi, and swimming pool; the extensive use of windows not only brings the view inside but maximizes the use of natural light. Photovoltaic panels supply power to the home and pool and dramatically reduce energy consumption year round. Tankless water heaters, bamboo cabinetry and flooring, and tight high quality insulation further reduce the environmental footprint of the home and make it more sustainable...this home is also featured in FIND BLISS and LUXE Magazine. Eco Friendly and Green Home. Photo by: Latham Architectural
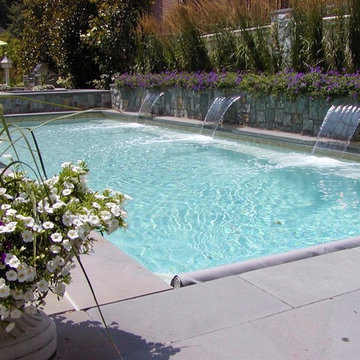
Idéer för mellanstora vintage rektangulär träningspooler på baksidan av huset, med spabad och marksten i betong
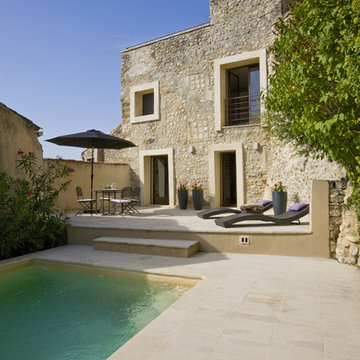
Recently renovated, parts of this in-town home in Rasteau, France are 800 years old.
Photography by Geoffrey Hodgdon
Foto på en medelhavsstil träningspool, med naturstensplattor
Foto på en medelhavsstil träningspool, med naturstensplattor
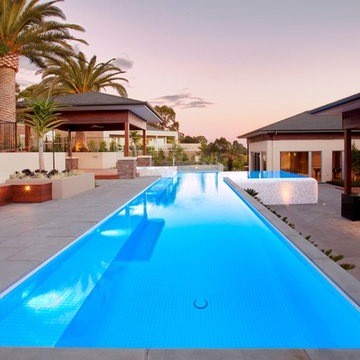
As this property is situated on the side of a steep hill, the backyard has been tiered to maximise the amount of useable space. In order to integrate the bottom two tiers, the pool was built partially above ground, with a spillover wet-edge constructed along the front face.
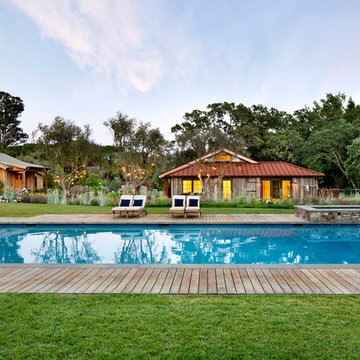
Bernard Andre'
Idéer för lantliga rektangulär träningspooler på baksidan av huset, med poolhus och trädäck
Idéer för lantliga rektangulär träningspooler på baksidan av huset, med poolhus och trädäck
76 foton på träningspool
1
