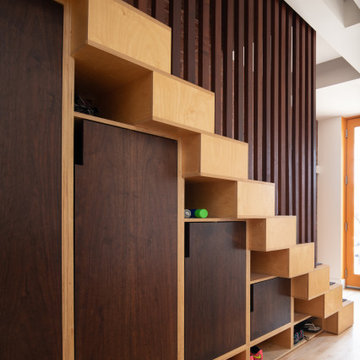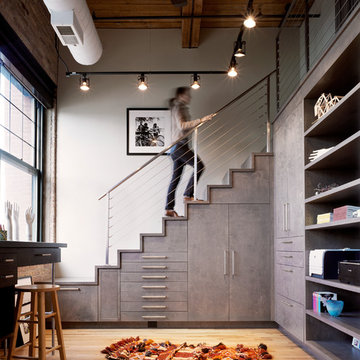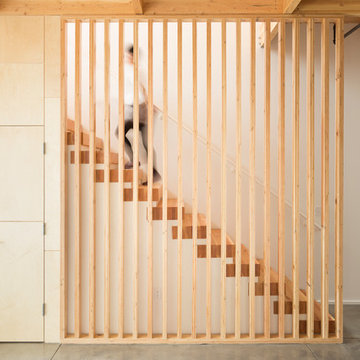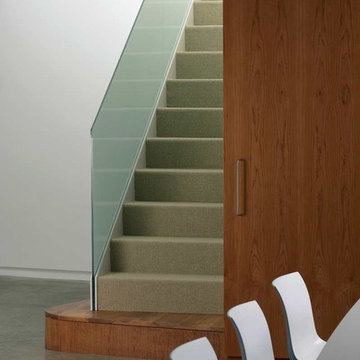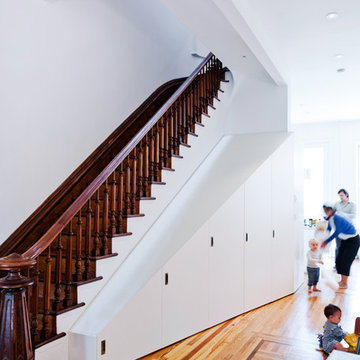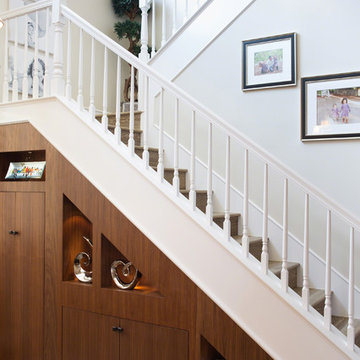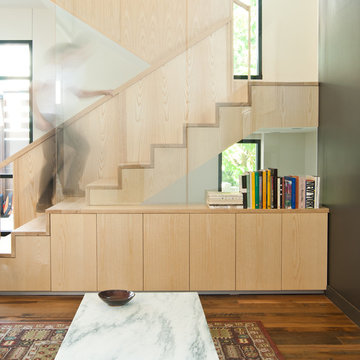39 foton på trappa

due to lot orientation and proportion, we needed to find a way to get more light into the house, specifically during the middle of the day. the solution that we came up with was the location of the stairs along the long south property line, combined with the glass railing, skylights, and some windows into the stair well. we allowed the stairs to project through the glass as thought the glass had sliced through the steps.
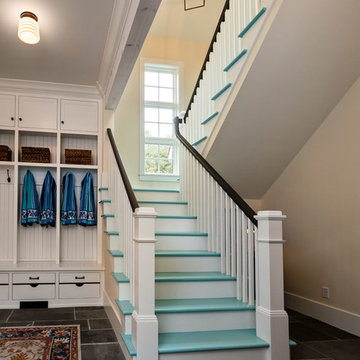
www.steinbergerphotos.com
Bild på en maritim u-trappa i målat trä, med sättsteg i målat trä och räcke i trä
Bild på en maritim u-trappa i målat trä, med sättsteg i målat trä och räcke i trä
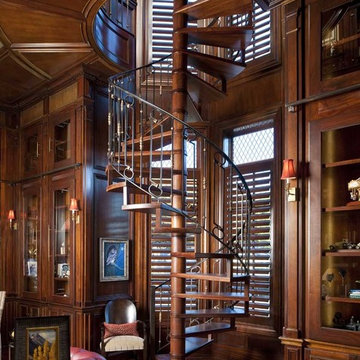
Designer: Tracy Rasor
Photographer: Dan Piassick
Idéer för en klassisk spiraltrappa i trä, med öppna sättsteg
Idéer för en klassisk spiraltrappa i trä, med öppna sättsteg
Hitta den rätta lokala yrkespersonen för ditt projekt
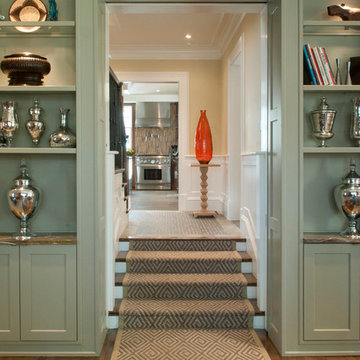
A view of the entrance to the Great Room, looking through the hall into the kitchen.
Photography by Matt Baldelli Photography
Exempel på en klassisk rak trappa i trä
Exempel på en klassisk rak trappa i trä
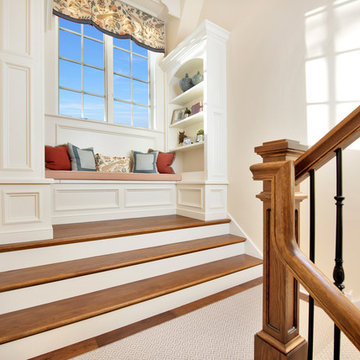
Staircase with window seat on landing
Klassisk inredning av en stor u-trappa i trä, med sättsteg i målat trä och räcke i flera material
Klassisk inredning av en stor u-trappa i trä, med sättsteg i målat trä och räcke i flera material
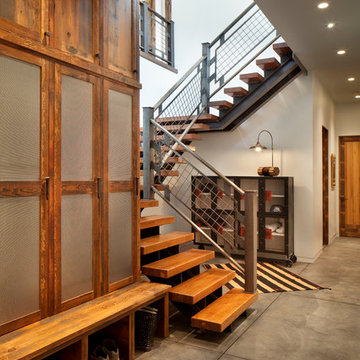
Gibeon Photography
Rustik inredning av en trappa i trä, med öppna sättsteg
Rustik inredning av en trappa i trä, med öppna sättsteg
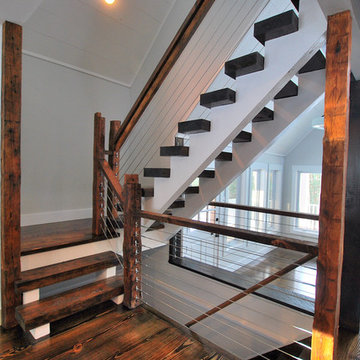
Cottage 31 Cable Rail Stairway
Photo by Charles Petersheim
Idéer för rustika trappor i trä, med öppna sättsteg och kabelräcke
Idéer för rustika trappor i trä, med öppna sättsteg och kabelräcke
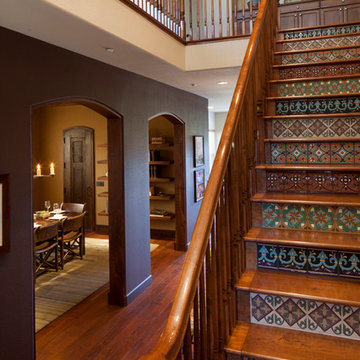
ASID Design Excellence First Place Residential – Best Individual Room (Traditional): This dining room was created by Michael Merrill Design Studio to reflect the client’s desire for having a gracious and warm space based on a Santa Fe aesthetic. We worked closely with her to create the custom staircase she envisioned.
Photos © Paul Dyer Photography
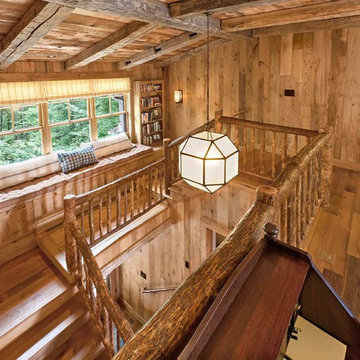
Photography: Jerry Markatos
Builder: James H. McGinnis, Inc.
Interior Design: Sharon Simonaire Design, Inc.
Rustik inredning av en trappa i trä, med sättsteg i trä
Rustik inredning av en trappa i trä, med sättsteg i trä
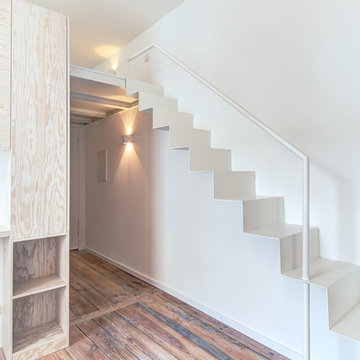
Foto: Ringo Paulusch.
Ein Projekt von "spamroom" (www.spamroom.net).
Idéer för en mellanstor modern rak trappa i metall, med sättsteg i metall
Idéer för en mellanstor modern rak trappa i metall, med sättsteg i metall
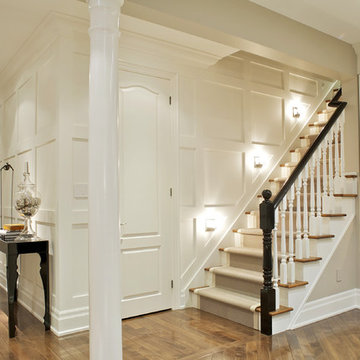
Mike Chajecki www.mikechajecki.com
Foto på en mellanstor funkis rak trappa i trä, med sättsteg i målat trä
Foto på en mellanstor funkis rak trappa i trä, med sättsteg i målat trä
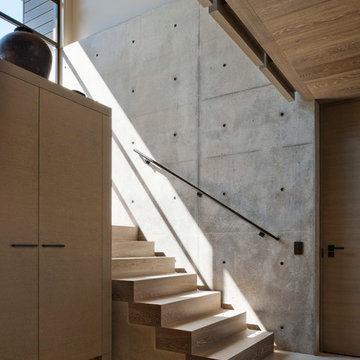
This Washington Park Residence sits on a bluff with easterly views of Lake Washington and the Cascades beyond. The house has a restrained presence on the street side and opens to the views with floor to ceiling windows looking east. A limited palette of concrete, steel, wood and stone create a serenity in the home and on its terraces. The house features a ground source heat pump system for cooling and a green roof to manage storm water runoff.
Photo by Aaron Leitz
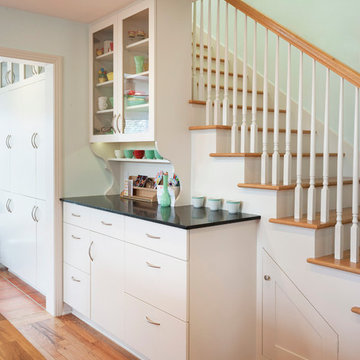
The stairs ascend behind a built-in hutch.
Photo by Whit Preston.
Inredning av en klassisk trappa i trä
Inredning av en klassisk trappa i trä
39 foton på trappa
1
