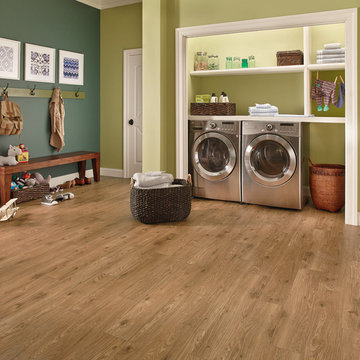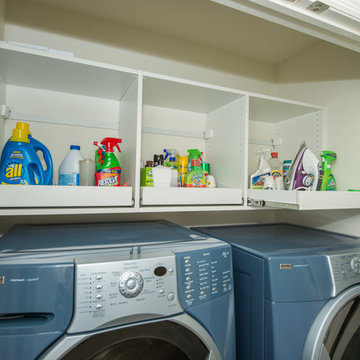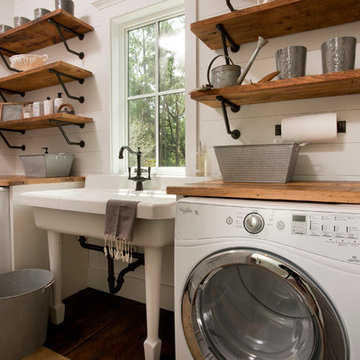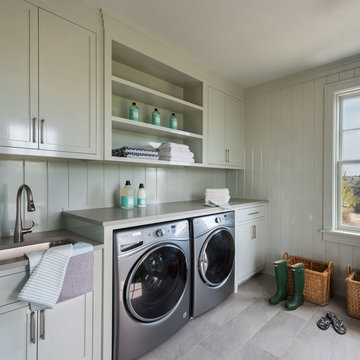963 foton på tvättstuga, med öppna hyllor

Idéer för en lantlig svarta linjär tvättstuga enbart för tvätt, med öppna hyllor, gröna skåp, gröna väggar, mörkt trägolv, en tvättmaskin och torktumlare bredvid varandra och brunt golv

Jeff Herr Photography
Inspiration för en lantlig grå grått tvättstuga, med öppna hyllor, blå skåp, grå väggar, en tvättmaskin och torktumlare bredvid varandra och grått golv
Inspiration för en lantlig grå grått tvättstuga, med öppna hyllor, blå skåp, grå väggar, en tvättmaskin och torktumlare bredvid varandra och grått golv

Inredning av en klassisk stor linjär liten tvättstuga, med öppna hyllor, vita skåp, bänkskiva i koppar, gröna väggar, mellanmörkt trägolv, en tvättmaskin och torktumlare bredvid varandra och brunt golv

We basically squeezed this into a closet, but wow does it deliver! The roll out shelf can expand for folding and ironing and push back in when it's not needed. The wood shelves offer great linen storage and the exposed brick is a great reminder of all the hard work that has been done in this home!
Joe Kwon

kyle caldwell
Bild på ett lantligt vit linjärt vitt grovkök, med en rustik diskho, öppna hyllor, vita skåp, vita väggar, tegelgolv och en tvättmaskin och torktumlare bredvid varandra
Bild på ett lantligt vit linjärt vitt grovkök, med en rustik diskho, öppna hyllor, vita skåp, vita väggar, tegelgolv och en tvättmaskin och torktumlare bredvid varandra

Inspiration för en funkis tvättstuga enbart för tvätt, med öppna hyllor, skåp i mellenmörkt trä och en tvättmaskin och torktumlare bredvid varandra

Inspiration för mellanstora klassiska linjära tvättstugor, med en tvättmaskin och torktumlare bredvid varandra, öppna hyllor, vita skåp, mellanmörkt trägolv och gröna väggar

The homeowners had just purchased this home in El Segundo and they had remodeled the kitchen and one of the bathrooms on their own. However, they had more work to do. They felt that the rest of the project was too big and complex to tackle on their own and so they retained us to take over where they left off. The main focus of the project was to create a master suite and take advantage of the rather large backyard as an extension of their home. They were looking to create a more fluid indoor outdoor space.
When adding the new master suite leaving the ceilings vaulted along with French doors give the space a feeling of openness. The window seat was originally designed as an architectural feature for the exterior but turned out to be a benefit to the interior! They wanted a spa feel for their master bathroom utilizing organic finishes. Since the plan is that this will be their forever home a curbless shower was an important feature to them. The glass barn door on the shower makes the space feel larger and allows for the travertine shower tile to show through. Floating shelves and vanity allow the space to feel larger while the natural tones of the porcelain tile floor are calming. The his and hers vessel sinks make the space functional for two people to use it at once. The walk-in closet is open while the master bathroom has a white pocket door for privacy.
Since a new master suite was added to the home we converted the existing master bedroom into a family room. Adding French Doors to the family room opened up the floorplan to the outdoors while increasing the amount of natural light in this room. The closet that was previously in the bedroom was converted to built in cabinetry and floating shelves in the family room. The French doors in the master suite and family room now both open to the same deck space.
The homes new open floor plan called for a kitchen island to bring the kitchen and dining / great room together. The island is a 3” countertop vs the standard inch and a half. This design feature gives the island a chunky look. It was important that the island look like it was always a part of the kitchen. Lastly, we added a skylight in the corner of the kitchen as it felt dark once we closed off the side door that was there previously.
Repurposing rooms and opening the floor plan led to creating a laundry closet out of an old coat closet (and borrowing a small space from the new family room).
The floors become an integral part of tying together an open floor plan like this. The home still had original oak floors and the homeowners wanted to maintain that character. We laced in new planks and refinished it all to bring the project together.
To add curb appeal we removed the carport which was blocking a lot of natural light from the outside of the house. We also re-stuccoed the home and added exterior trim.

Foto på ett stort vintage linjärt grovkök, med öppna hyllor, mellanmörkt trägolv, en tvättmaskin och torktumlare bredvid varandra och gröna väggar

Exempel på en liten lantlig linjär liten tvättstuga, med öppna hyllor, vita skåp, vita väggar och en tvättmaskin och torktumlare bredvid varandra

Tessa Neustadt
Idéer för vintage tvättstugor enbart för tvätt, med öppna hyllor, vita skåp, flerfärgade väggar, en tvättpelare och flerfärgat golv
Idéer för vintage tvättstugor enbart för tvätt, med öppna hyllor, vita skåp, flerfärgade väggar, en tvättpelare och flerfärgat golv

A multi-purpose laundry room that keeps your house clean and you organized! To see more of the Lane floor plan visit: www.gomsh.com/the-lane
Photo by: Bryan Chavez

Within the master bedroom was a small entry hallway and extra closet. A perfect spot to carve out a small laundry room. Full sized stacked washer and dryer fit perfectly with left over space for adjustable shelves to hold supplies. New louvered doors offer ventilation and work nicely with the home’s plantation shutters throughout. Photography by Erika Bierman

Inspiration för mellanstora klassiska linjära tvättstugor enbart för tvätt, med öppna hyllor, skåp i mellenmörkt trä, träbänkskiva, vita väggar, mörkt trägolv och en tvättmaskin och torktumlare bredvid varandra

Bright laundry room with a rustic touch. Distressed wood countertop with storage above. Industrial looking pipe was install overhead to hang laundry. We used the timber frame of a century old barn to build this rustic modern house. The barn was dismantled, and reassembled on site. Inside, we designed the home to showcase as much of the original timber frame as possible.
Photography by Todd Crawford

Inspiration för ett litet eklektiskt parallellt grovkök, med öppna hyllor, vita skåp, beige väggar, vinylgolv, en tvättmaskin och torktumlare bredvid varandra och beiget golv

Bild på en stor rustik vita l-formad vitt tvättstuga enbart för tvätt, med en undermonterad diskho, öppna hyllor, blå skåp, vita väggar, en tvättpelare och grått golv

Inspiration för mellanstora klassiska linjära brunt grovkök, med öppna hyllor, vita skåp, träbänkskiva, blå väggar, klinkergolv i porslin, en tvättmaskin och torktumlare bredvid varandra och grått golv

Caitlin Mogridge
Inspiration för en liten eklektisk vita linjär vitt liten tvättstuga, med öppna hyllor, vita väggar, betonggolv, en tvättpelare och vitt golv
Inspiration för en liten eklektisk vita linjär vitt liten tvättstuga, med öppna hyllor, vita väggar, betonggolv, en tvättpelare och vitt golv

Inredning av en maritim grå linjär grått tvättstuga enbart för tvätt, med en undermonterad diskho, öppna hyllor, en tvättmaskin och torktumlare bredvid varandra och grått golv
963 foton på tvättstuga, med öppna hyllor
1