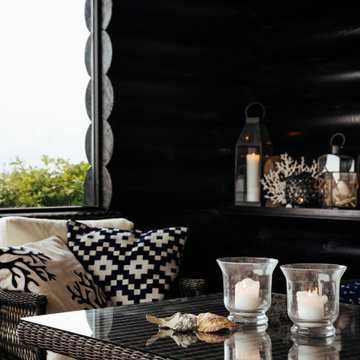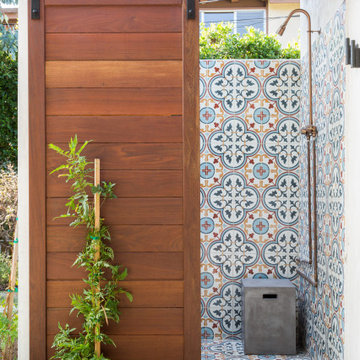28 993 foton på uteplats
Sortera efter:
Budget
Sortera efter:Populärt i dag
1 - 20 av 28 993 foton
Artikel 1 av 2

Inredning av en rustik mellanstor uteplats på baksidan av huset, med stämplad betong och en pergola

Inredning av en modern mellanstor uteplats på baksidan av huset, med utekök och marksten i tegel

Already partially enclosed by an ipe fence and concrete wall, our client had a vision of an outdoor courtyard for entertaining on warm summer evenings since the space would be shaded by the house in the afternoon. He imagined the space with a water feature, lighting and paving surrounded by plants.
With our marching orders in place, we drew up a schematic plan quickly and met to review two options for the space. These options quickly coalesced and combined into a single vision for the space. A thick, 60” tall concrete wall would enclose the opening to the street – creating privacy and security, and making a bold statement. We knew the gate had to be interesting enough to stand up to the large concrete walls on either side, so we designed and had custom fabricated by Dennis Schleder (www.dennisschleder.com) a beautiful, visually dynamic metal gate. The gate has become the icing on the cake, all 300 pounds of it!
Other touches include drought tolerant planting, bluestone paving with pebble accents, crushed granite paving, LED accent lighting, and outdoor furniture. Both existing trees were retained and are thriving with their new soil. The garden was installed in December and our client is extremely happy with the results – so are we!
Photo credits, Coreen Schmidt

A line of 'Skyracer' molinia repeats the same element from the front yard and is paralleled by a bluestone stepper path into the lawn.
Westhauser Photography

The patio and fire pit align with the kitchen and dining area of the home and flows outward from the redone existing deck.
Inredning av en klassisk mellanstor uteplats på baksidan av huset, med marksten i betong och en öppen spis
Inredning av en klassisk mellanstor uteplats på baksidan av huset, med marksten i betong och en öppen spis
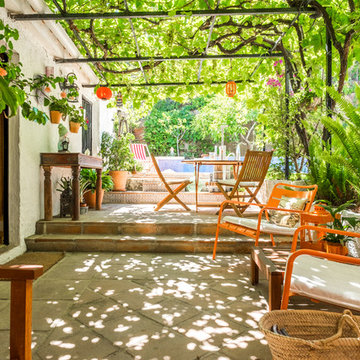
Idéer för en stor lantlig uteplats på baksidan av huset, med kakelplattor och en pergola
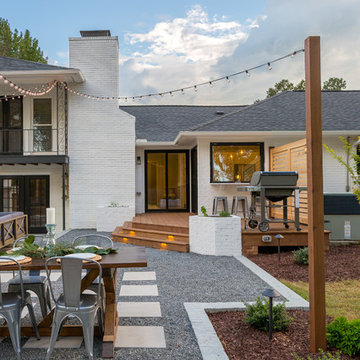
We transformed the existing patio into a space that is a continuation of their kitchen and more inviting for entertaining .
Klassisk inredning av en uteplats på baksidan av huset
Klassisk inredning av en uteplats på baksidan av huset
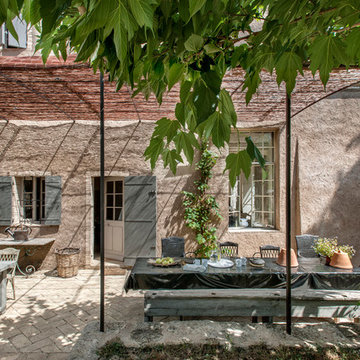
Bernard Touillon photographe
La Maison de Charrier décorateur
Lantlig inredning av en mellanstor uteplats på baksidan av huset, med en pergola
Lantlig inredning av en mellanstor uteplats på baksidan av huset, med en pergola
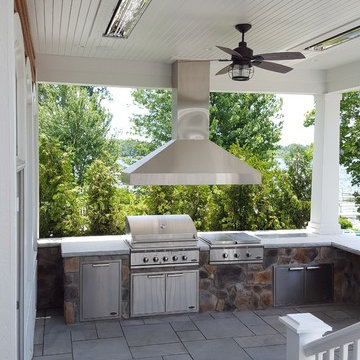
Large outdoor kitchen overlooking the lake. Grill is built-in as well as the cook top and fridge.
Bild på en stor amerikansk uteplats på baksidan av huset, med utekök, kakelplattor och takförlängning
Bild på en stor amerikansk uteplats på baksidan av huset, med utekök, kakelplattor och takförlängning

The goal of this landscape design and build project was to create a simple patio using peastone with a granite cobble edging. The patio sits adjacent to the residence and is bordered by lawn, vegetable garden beds, and a cairn rock water feature. Designed and built by Skyline Landscapes, LLC.

Inspiration för små industriella uteplatser på baksidan av huset, med utekök och marksten i tegel

Small spaces can provide big challenges. These homeowners wanted to include a lot in their tiny backyard! There were also numerous city restrictions to comply with, and elevations to contend with. The design includes several seating areas, a fire feature that can be seen from the home's front entry, a water wall, and retractable screens.
This was a "design only" project. Installation was coordinated by the homeowner and completed by others.
Photos copyright Cascade Outdoor Design, LLC
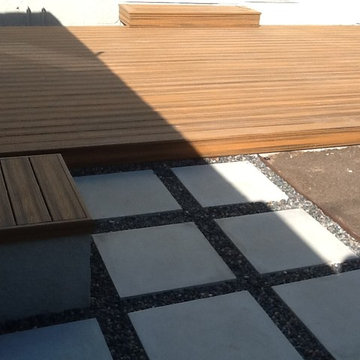
Trex Decking & Concrete Pavers
Exempel på en mellanstor amerikansk uteplats på baksidan av huset, med marksten i betong
Exempel på en mellanstor amerikansk uteplats på baksidan av huset, med marksten i betong
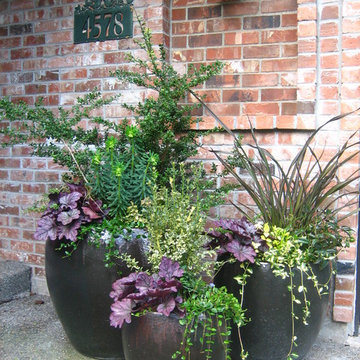
Fall and Summer container gardens designed for a longtime client.
Klassisk inredning av en mellanstor uteplats framför huset, med utekrukor och betongplatta
Klassisk inredning av en mellanstor uteplats framför huset, med utekrukor och betongplatta

Small backyard with lots of potential. We created the perfect space adding visual interest from inside the house to outside of it. We added a BBQ Island with Grill, sink, and plenty of counter space. BBQ Island was cover with stone veneer stone with a concrete counter top. Opposite side we match the veneer stone and concrete cap on a newly Outdoor fireplace. far side we added some post with bright colors and drought tolerant material and a special touch for the little girl in the family, since we did not wanted to forget about anyone. Photography by Zack Benson
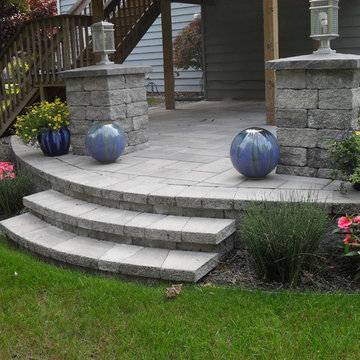
Raised paver patio with lighted pillars and stairs.
Henry Rogacki Landscaping
Idéer för små vintage uteplatser på baksidan av huset, med marksten i betong
Idéer för små vintage uteplatser på baksidan av huset, med marksten i betong

Design: modernedgedesign.com
Photo: Edmunds Studios Photography
Inspiration för mellanstora moderna uteplatser på baksidan av huset, med en öppen spis, en pergola och betongplatta
Inspiration för mellanstora moderna uteplatser på baksidan av huset, med en öppen spis, en pergola och betongplatta

Exempel på en stor lantlig uteplats på baksidan av huset, med trädäck och takförlängning
28 993 foton på uteplats
1
