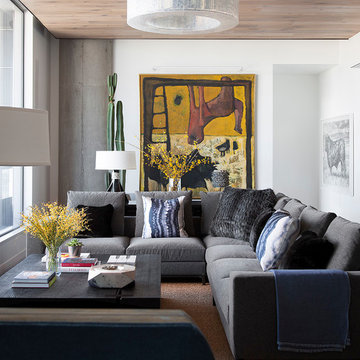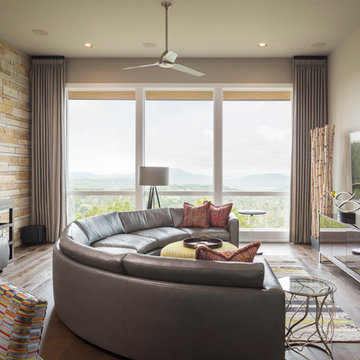252 foton på vardagsrum
Sortera efter:
Budget
Sortera efter:Populärt i dag
1 - 20 av 252 foton

An Indoor Lady
Bild på ett mellanstort funkis allrum med öppen planlösning, med grå väggar, betonggolv, en dubbelsidig öppen spis, en väggmonterad TV och en spiselkrans i trä
Bild på ett mellanstort funkis allrum med öppen planlösning, med grå väggar, betonggolv, en dubbelsidig öppen spis, en väggmonterad TV och en spiselkrans i trä

Family Room with View to Pool
[Photography by Dan Piassick]
Inspiration för ett stort funkis allrum med öppen planlösning, med en spiselkrans i sten, en bred öppen spis, vita väggar och ljust trägolv
Inspiration för ett stort funkis allrum med öppen planlösning, med en spiselkrans i sten, en bred öppen spis, vita väggar och ljust trägolv

Freesia is a courtyard style residence with both indoor and outdoor spaces that create a feeling of intimacy and serenity. The centrally installed swimming pool becomes a visual feature of the home and is the centerpiece for all entertaining. The kitchen, great room, and master bedroom all open onto the swimming pool and the expansive lanai spaces that flank the pool. Four bedrooms, four bathrooms, a summer kitchen, fireplace, and 2.5 car garage complete the home. 3,261 square feet of air conditioned space is wrapped in 3,907 square feet of under roof living.
Awards:
Parade of Homes – First Place Custom Home, Greater Orlando Builders Association
Grand Aurora Award – Detached Single Family Home $1,000,000-$1,500,000
– Aurora Award – Detached Single Family Home $1,000,000-$1,500,000
– Aurora Award – Kitchen $1,000,001-$2,000,000
– Aurora Award – Bath $1,000,001-$2,000,000
– Aurora Award – Green New Construction $1,000,000 – $2,000,000
– Aurora Award – Energy Efficient Home
– Aurora Award – Landscape Design/Pool Design
Best in American Living Awards, NAHB
– Silver Award, One-of-a-Kind Custom Home up to 4,000 sq. ft.
– Silver Award, Green-Built Home
American Residential Design Awards, First Place – Green Design, AIBD
Hitta den rätta lokala yrkespersonen för ditt projekt
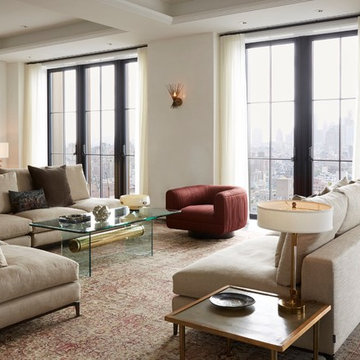
Roger Davies
Exempel på ett mycket stort modernt allrum med öppen planlösning, med vita väggar och mörkt trägolv
Exempel på ett mycket stort modernt allrum med öppen planlösning, med vita väggar och mörkt trägolv
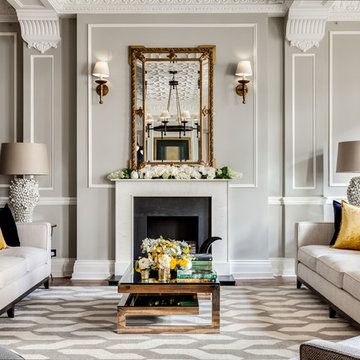
Inredning av ett klassiskt vardagsrum, med ett finrum, grå väggar och en standard öppen spis

LIVINGと一体になった和室/JAPANESE ROOMです。
LIVINGの一角には囲炉裏を設けました。細長い形でデザインし、カッシーナ製の特注スライドアルミ蓋で塞ぐことができます。
Photo:NACASA & PARTNERS
Inredning av ett modernt stort allrum med öppen planlösning, med vita väggar och ljust trägolv
Inredning av ett modernt stort allrum med öppen planlösning, med vita väggar och ljust trägolv

Vance Fox
Bild på ett stort rustikt allrum med öppen planlösning, med mörkt trägolv, en standard öppen spis, en spiselkrans i metall och brunt golv
Bild på ett stort rustikt allrum med öppen planlösning, med mörkt trägolv, en standard öppen spis, en spiselkrans i metall och brunt golv

Emilio Collavino
Inspiration för mycket stora moderna allrum med öppen planlösning, med klinkergolv i porslin, grått golv och ett finrum
Inspiration för mycket stora moderna allrum med öppen planlösning, med klinkergolv i porslin, grått golv och ett finrum
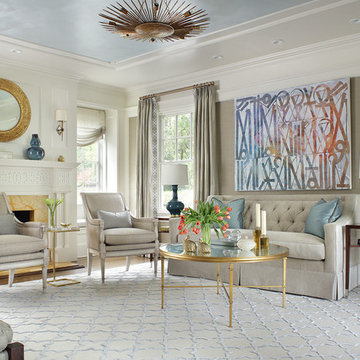
A truly elegant living room combining antiques and contemporary pieces. Artwork above the sofa adds a focal point to the room. The old bones of this home were preserved while updating the decor for a modern transitional aesthetic. Photography by Peter Rymwid.

spacious living room with large isokern fireplace and beautiful granite monolith,
Modern inredning av ett stort allrum med öppen planlösning, med travertin golv, en standard öppen spis, en spiselkrans i trä, en väggmonterad TV, vita väggar och beiget golv
Modern inredning av ett stort allrum med öppen planlösning, med travertin golv, en standard öppen spis, en spiselkrans i trä, en väggmonterad TV, vita väggar och beiget golv
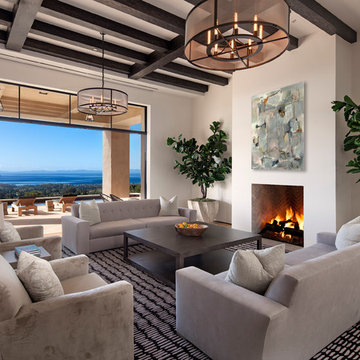
Living room and fireplace.
Inredning av ett modernt stort allrum med öppen planlösning, med vita väggar, en standard öppen spis, ett finrum och ljust trägolv
Inredning av ett modernt stort allrum med öppen planlösning, med vita väggar, en standard öppen spis, ett finrum och ljust trägolv
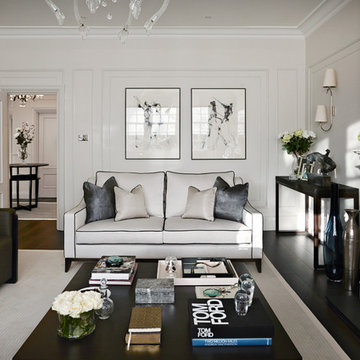
Inspiration för ett funkis vardagsrum, med ett finrum, vita väggar, mörkt trägolv och en väggmonterad TV
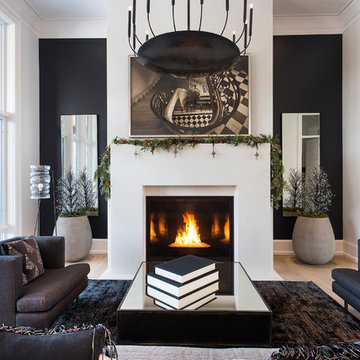
GILLIAN JACKSON, STAN SWITALSKI
Inspiration för ett funkis separat vardagsrum, med ett finrum, svarta väggar, ljust trägolv och en standard öppen spis
Inspiration för ett funkis separat vardagsrum, med ett finrum, svarta väggar, ljust trägolv och en standard öppen spis

The inviting nature of this Library/Living Room provides a warm space for family and guests to gather.
Idéer för stora lantliga allrum med öppen planlösning, med vita väggar, en standard öppen spis, mellanmörkt trägolv, en spiselkrans i betong och brunt golv
Idéer för stora lantliga allrum med öppen planlösning, med vita väggar, en standard öppen spis, mellanmörkt trägolv, en spiselkrans i betong och brunt golv
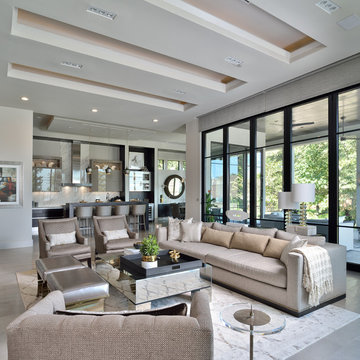
Modern Open Living Space
Foto på ett stort funkis allrum med öppen planlösning, med beige väggar och beiget golv
Foto på ett stort funkis allrum med öppen planlösning, med beige väggar och beiget golv

Inspiration för moderna vardagsrum, med ett finrum, grå väggar och heltäckningsmatta
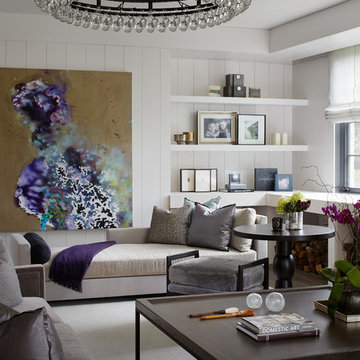
Werner Straube Photography
Foto på ett vintage vardagsrum, med vita väggar
Foto på ett vintage vardagsrum, med vita väggar
252 foton på vardagsrum
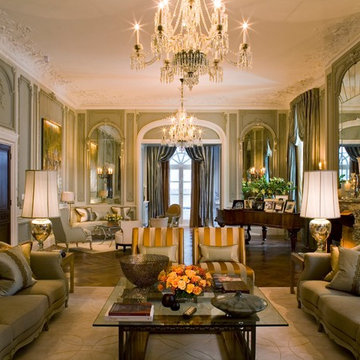
This apartment is within a magnificent Grade II listed building in the heart of Mayfair and renovated by London-based developer Northacre. Intarya were asked to design a show apartment with an interior of ‘Ambassadorial Splendour’, suitable for its discerning potential buyer.
Its towering ceilings, tall windows and exquisite mouldings were all faithfully restored by Intarya, with mouldings highlighted in distressed platinum rather than the expected gilding to give the apartment depth and layering whilst also updating the inherent character of the architecture.
The scheme was classically inspired using traditional furniture shapes but in modern finishes, textures and colours making them more relevant to today’s market, creating a contemporary-classic fusion. Despite the grand proportions, the spaces feel comfortable and welcoming.
1
