51 foton på vardagsrum
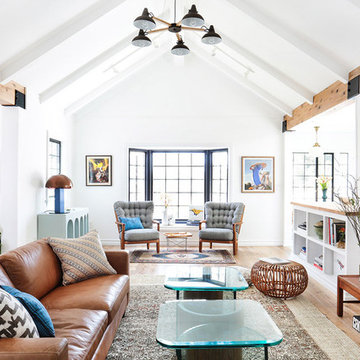
Inredning av ett skandinaviskt stort allrum med öppen planlösning, med vita väggar och ljust trägolv
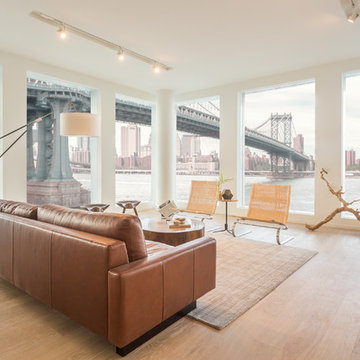
Traffic can be mesmerizing when you're not part of it. This buttery brown sofa is the perfect place to contemplate the benefits of a commute free existence.

This family room provides an ample amount of seating for when there is company over and also provides a comfy sanctuary to read and relax. Being so close to horse farms and vineyards, we wanted to play off the surrounding characteristics and include some corresponding attributes in the home. Brad Knipstein was the photographer.

A stylish loft in Greenwich Village we designed for a lovely young family. Adorned with artwork and unique woodwork, we gave this home a modern warmth.
With tailored Holly Hunt and Dennis Miller furnishings, unique Bocci and Ralph Pucci lighting, and beautiful custom pieces, the result was a warm, textured, and sophisticated interior.
Other features include a unique black fireplace surround, custom wood block room dividers, and a stunning Joel Perlman sculpture.
Project completed by New York interior design firm Betty Wasserman Art & Interiors, which serves New York City, as well as across the tri-state area and in The Hamptons.
For more about Betty Wasserman, click here: https://www.bettywasserman.com/
To learn more about this project, click here: https://www.bettywasserman.com/spaces/macdougal-manor/
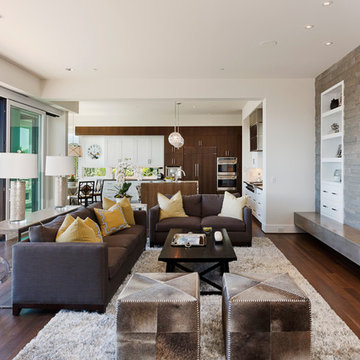
Spin Photography
Inspiration för ett mellanstort funkis allrum med öppen planlösning, med vita väggar, mörkt trägolv, en bred öppen spis, en spiselkrans i sten, en väggmonterad TV och brunt golv
Inspiration för ett mellanstort funkis allrum med öppen planlösning, med vita väggar, mörkt trägolv, en bred öppen spis, en spiselkrans i sten, en väggmonterad TV och brunt golv
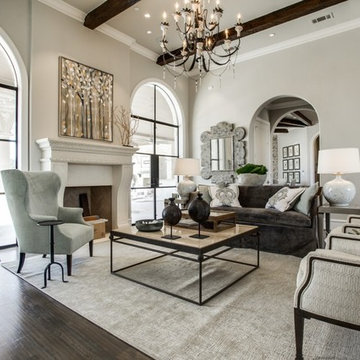
Inspiration för stora klassiska allrum med öppen planlösning, med beige väggar, mörkt trägolv, en standard öppen spis, brunt golv, ett finrum och en spiselkrans i sten

Our clients purchased a 1963 home that had never been updated! They wanted to redesign the central living area, which included the kitchen, formal dining and living room/den. Their original kitchen was small and completely closed off from the rest of the house. They wanted to repurpose the formal living room into the new formal dining room and open up the kitchen to the den and add a large island with seating for casual dining. The original den was now a nice living room, open to the kitchen, but also with a great view to their new pool! They wanted to keep some walls for their fun New Orleans one-of-a-kind artwork. They also did not want to be able to see the kitchen from the entryway. They also wanted a bar area built in somewhere, they just weren’t sure where. Our designers did an amazing job on this project, figuring out where to cut walls, where to keep them, replaced windows with doors, bringing the outdoors in and really brightening up the entire space.
Design/Remodel by Hatfield Builders & Remodelers | Photography by Versatile Imaging
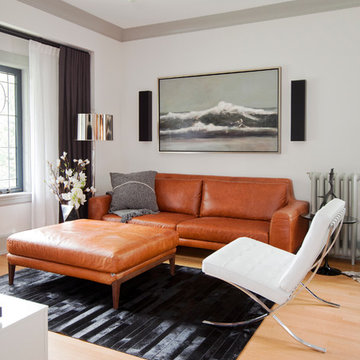
Photo: http://janisnicolay.com
Skandinavisk inredning av ett allrum med öppen planlösning, med vita väggar och ljust trägolv
Skandinavisk inredning av ett allrum med öppen planlösning, med vita väggar och ljust trägolv

The Carpenter Oak Show Barn in Kingskerswell, this eco house is packed full of the latest technology, with impressive results: the SunGift Solar panels made a profit last year of £409.25, even after running the house and the car!
Photo Credits Colin Pool and Steve Taylor
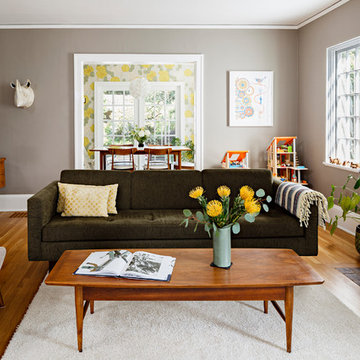
Lincoln Barbour
Idéer för mellanstora funkis separata vardagsrum, med grå väggar, mellanmörkt trägolv, en spiselkrans i tegelsten och en standard öppen spis
Idéer för mellanstora funkis separata vardagsrum, med grå väggar, mellanmörkt trägolv, en spiselkrans i tegelsten och en standard öppen spis
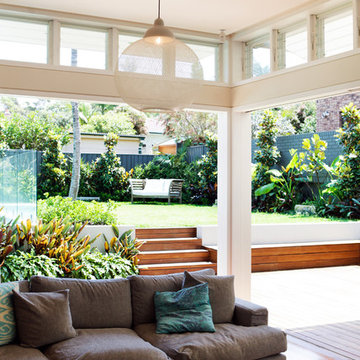
Camilla Quiddington
Idéer för ett mellanstort klassiskt allrum med öppen planlösning, med vita väggar, ljust trägolv och en väggmonterad TV
Idéer för ett mellanstort klassiskt allrum med öppen planlösning, med vita väggar, ljust trägolv och en väggmonterad TV

Overlooking of the surrounding meadows of the historic C Lazy U Ranch, this single family residence was carefully sited on a sloping site to maximize spectacular views of Willow Creek Resevoir and the Indian Peaks mountain range. The project was designed to fulfill budgetary and time frame constraints while addressing the client’s goal of creating a home that would become the backdrop for a very active and growing family for generations to come. In terms of style, the owners were drawn to more traditional materials and intimate spaces of associated with a cabin scale structure.
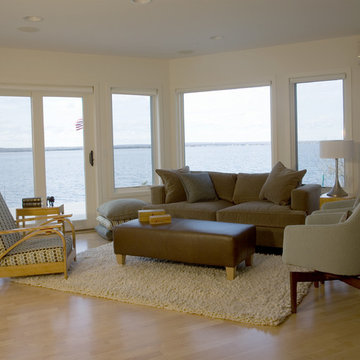
Waterfront home with mid century modern furnishings
Idéer för att renovera ett mellanstort funkis allrum med öppen planlösning, med vita väggar, ljust trägolv och beiget golv
Idéer för att renovera ett mellanstort funkis allrum med öppen planlösning, med vita väggar, ljust trägolv och beiget golv
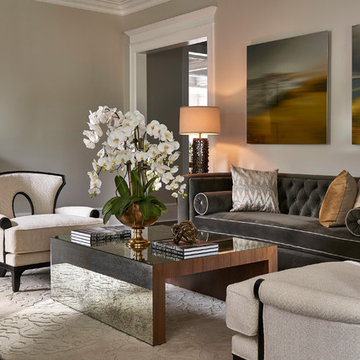
The formal living room features a custom gray Hollywood Regency style sofa from Gilded Home. Barbara Barry Chairs with textured white fabric, antique mirrored coffee table with walnut trim and carved white wool area rug provide texture and interest. Etched metal wall art in shades of gold and silver are accented by the pillows on the sofa.
Stephen Allen Photography
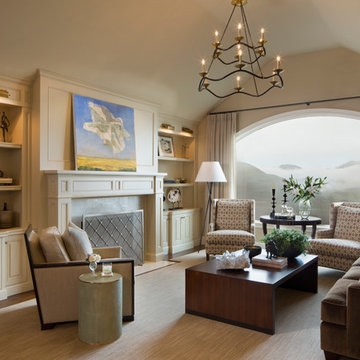
Inspiration för mellanstora klassiska allrum med öppen planlösning, med beige väggar, mörkt trägolv, en standard öppen spis, en spiselkrans i trä och beiget golv

Idéer för ett stort 60 tals allrum med öppen planlösning, med beige väggar, klinkergolv i keramik, en öppen vedspis, en spiselkrans i tegelsten, grått golv och en väggmonterad TV
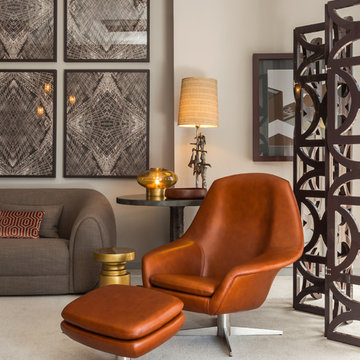
Antonio Chaves
Bild på ett mellanstort 60 tals separat vardagsrum, med ett finrum och heltäckningsmatta
Bild på ett mellanstort 60 tals separat vardagsrum, med ett finrum och heltäckningsmatta

Marc Boisclair
Kilbane Architecture,
built-in cabinets by Wood Expressions
Project designed by Susie Hersker’s Scottsdale interior design firm Design Directives. Design Directives is active in Phoenix, Paradise Valley, Cave Creek, Carefree, Sedona, and beyond.
For more about Design Directives, click here: https://susanherskerasid.com/
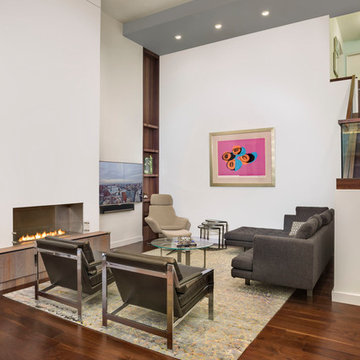
David Joseph
Inspiration för ett stort funkis allrum med öppen planlösning, med vita väggar, mörkt trägolv, en bred öppen spis, en väggmonterad TV, en spiselkrans i gips, ett finrum och brunt golv
Inspiration för ett stort funkis allrum med öppen planlösning, med vita väggar, mörkt trägolv, en bred öppen spis, en väggmonterad TV, en spiselkrans i gips, ett finrum och brunt golv
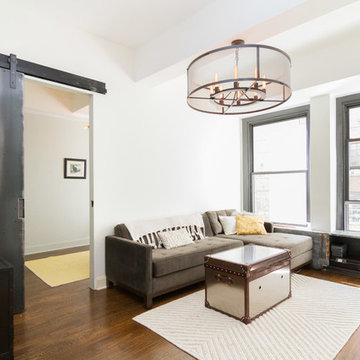
Photo by Andreas Serna
Idéer för att renovera ett litet funkis separat vardagsrum, med vita väggar, mellanmörkt trägolv, ett finrum, en väggmonterad TV och brunt golv
Idéer för att renovera ett litet funkis separat vardagsrum, med vita väggar, mellanmörkt trägolv, ett finrum, en väggmonterad TV och brunt golv
51 foton på vardagsrum
1