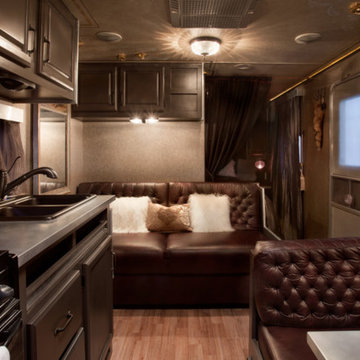115 foton på vardagsrum
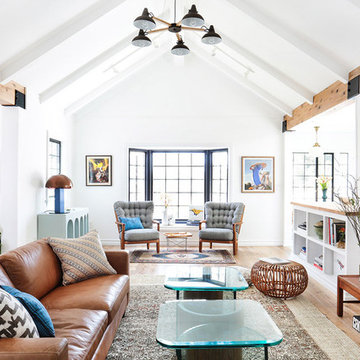
Inredning av ett skandinaviskt stort allrum med öppen planlösning, med vita väggar och ljust trägolv

A warm fireplace makes residents feel cozy as they take in the views of the snowy landscape beyond.
PrecisionCraft Log & Timber Homes. Image Copyright: Longviews Studios, Inc
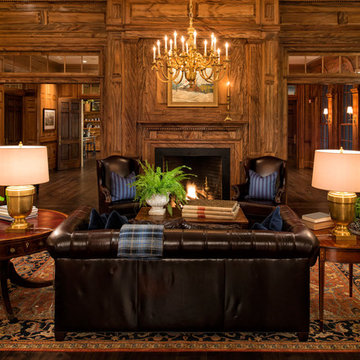
copyright 2014 Maxine Schnitzer Photography
Foto på ett stort vintage separat vardagsrum, med mörkt trägolv, en standard öppen spis, en spiselkrans i trä, ett finrum, beige väggar och brunt golv
Foto på ett stort vintage separat vardagsrum, med mörkt trägolv, en standard öppen spis, en spiselkrans i trä, ett finrum, beige väggar och brunt golv
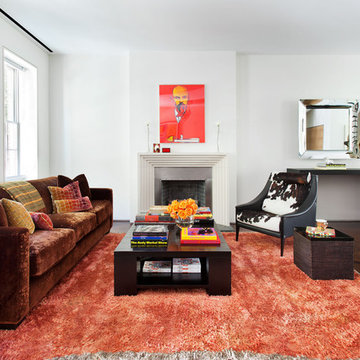
"Revival” implies a retread of an old idea—not our interests at Axis Mundi. So when renovating an 1840s Greek Revival brownstone, subversion was on our minds. The landmarked exterior remains unchanged, as does the residence’s unalterable 19-foot width. Inside, however, a pristine white space forms a backdrop for art by Warhol, Basquiat and Haring, as well as intriguing furnishings drawn from the continuum of modern design—pieces by Dalí and Gaudí, Patrick Naggar and Poltrona Frau, Armani and Versace. The architectural envelope references iconic 20th-century figures and genres: Jean Prouvé-like shutters in the kitchen, an industrial-chic bronze staircase and a ground-floor screen employing cast glass salvaged from Gio Ponti’s 1950s design for Alitalia’s Fifth Avenue showroom (paired with mercury mirror and set within a bronze grid). Unable to resist a bit of our usual wit, Greek allusions appear in a dining room fireplace that reimagines classicism in a contemporary fashion and lampshades that slyly recall the drapery of Greek sculpture.
Size: 2,550 sq. ft.
Design Team: John Beckmann and Richard Rosenbloom
Photography: Adriana Bufi, Andrew Garn, and Annie Schlecter
© Axis Mundi Design LLC
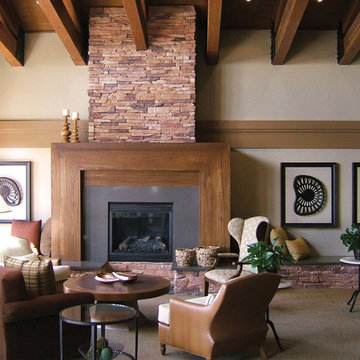
Coronado Eastern Mountain Ledge Carmel Mountain manufactured stone featured on this fireplace.
Modern inredning av ett stort separat vardagsrum, med en spiselkrans i sten, beige väggar, heltäckningsmatta och en standard öppen spis
Modern inredning av ett stort separat vardagsrum, med en spiselkrans i sten, beige väggar, heltäckningsmatta och en standard öppen spis
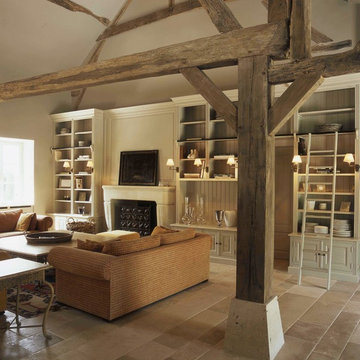
Baden Baden SPRL
Inspiration för stora lantliga allrum med öppen planlösning, med ett bibliotek, en standard öppen spis, en spiselkrans i sten och beige väggar
Inspiration för stora lantliga allrum med öppen planlösning, med ett bibliotek, en standard öppen spis, en spiselkrans i sten och beige väggar

This fireplace was designed to be very contemporary with clean lines. The dark grey accent tile helps bring the focal point to the fireplace, highlighting this as the main feature.
Builder: Hasler Homes
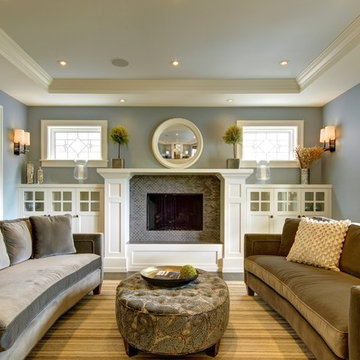
John Cornegge http://thinkorangemedia.com/
Idéer för ett amerikanskt separat vardagsrum, med blå väggar, en standard öppen spis och en spiselkrans i trä
Idéer för ett amerikanskt separat vardagsrum, med blå väggar, en standard öppen spis och en spiselkrans i trä
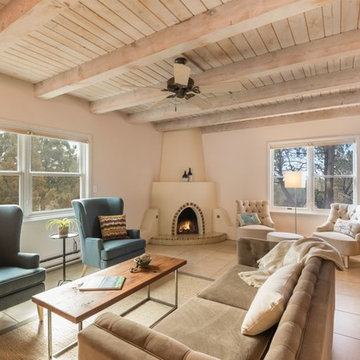
Sotheby's Santa Fe
Inredning av ett amerikanskt mellanstort separat vardagsrum, med vita väggar, travertin golv, en öppen hörnspis, en spiselkrans i gips och beiget golv
Inredning av ett amerikanskt mellanstort separat vardagsrum, med vita väggar, travertin golv, en öppen hörnspis, en spiselkrans i gips och beiget golv
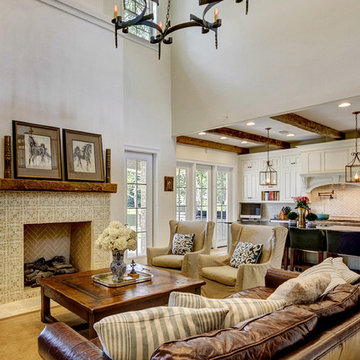
© Will Sullivan, Emerald Coat Real Estate Photography, LLC
Inspiration för ett vintage allrum med öppen planlösning, med ett finrum, vita väggar, en standard öppen spis och en spiselkrans i trä
Inspiration för ett vintage allrum med öppen planlösning, med ett finrum, vita väggar, en standard öppen spis och en spiselkrans i trä
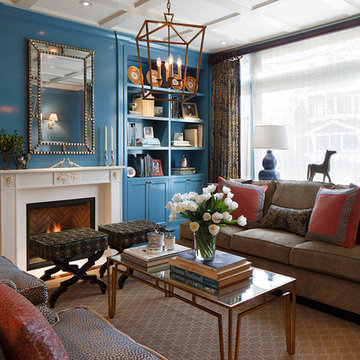
Drawing from the blue tones in the family’s heirloom tapestry, we chose Blue China by Valspar for the walls of this transitional living room. It ties the room together while evoking the feeling of antique shopping in New York City and admiring the Chinese porcelain that you find there. Vintage décor, a pair of custom-made traditional-style ottomans, and intricate patterned curtains are another nod to this history, while built-in bookshelves, a simple and refined fireplace, and the sleek frame of a chandelier offer modern touches that take this space from traditional to transitional.
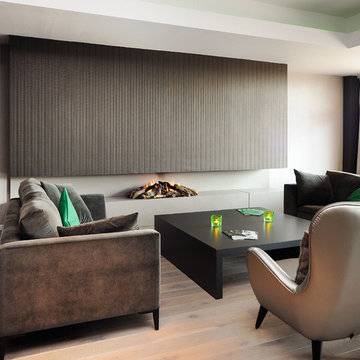
Idéer för funkis vardagsrum, med ett finrum, mellanmörkt trägolv och en bred öppen spis
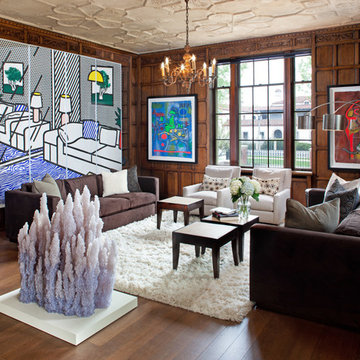
Photo: Edmunds Studios Photography
Idéer för ett mellanstort eklektiskt allrum med öppen planlösning, med ett finrum, mörkt trägolv och bruna väggar
Idéer för ett mellanstort eklektiskt allrum med öppen planlösning, med ett finrum, mörkt trägolv och bruna väggar
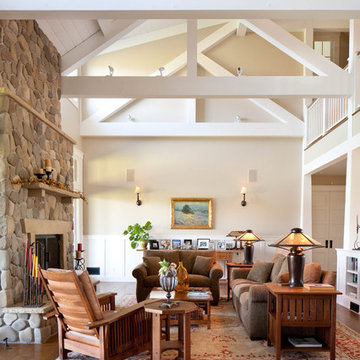
photo by leperephotography.com
This 8400 square foot farmhouse respects the building forms, materials, and details of the earlier agricultural buildings of the Santa Ynez Valley. We used reclaimed corrugated metal on the two story water tower office. The stone used for the foundation face and the fireplaces was collected from the river which borders this 100 acre ranch. The outdoor fireplace is part of the large, wrap around porch which overlooks the surrounding fields and distant mountains.
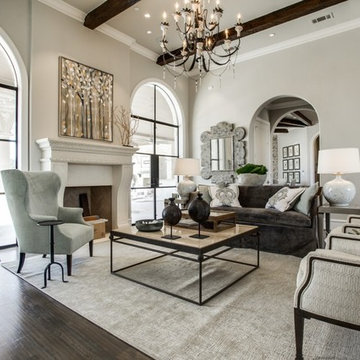
Inspiration för stora klassiska allrum med öppen planlösning, med beige väggar, mörkt trägolv, en standard öppen spis, brunt golv, ett finrum och en spiselkrans i sten
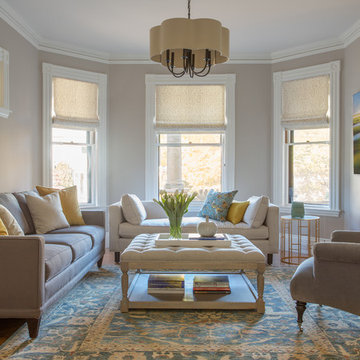
Designer Amanda Reid selected Landry & Arcari rugs for this recent Victorian restoration featured on This Old House on PBS. The goal for the project was to bring the home back to its original Victorian style after a previous owner removed many classic architectural details.
Eric Roth
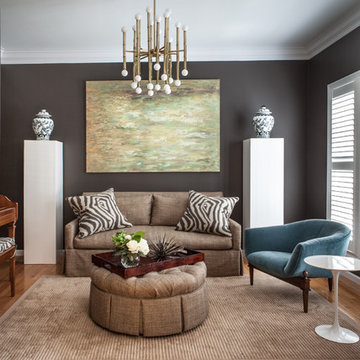
Cure Design Group (636) 294-2343 https://curedesigngroup.com/
Bild på ett mellanstort vintage allrum med öppen planlösning, med grå väggar, mellanmörkt trägolv, ett finrum och brunt golv
Bild på ett mellanstort vintage allrum med öppen planlösning, med grå väggar, mellanmörkt trägolv, ett finrum och brunt golv
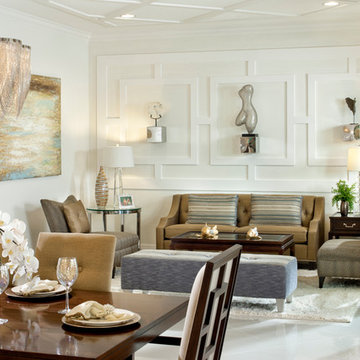
The chandelier featured is apart of the Chantilly Collection by Maxim Lighting. Chantilly collection features metal frames gracefully draped with Nickel finished jewelry chain. Metal trim rings of Polished Nickel add sharp contrast to the softness of the chain, which conceals the xenon light source.
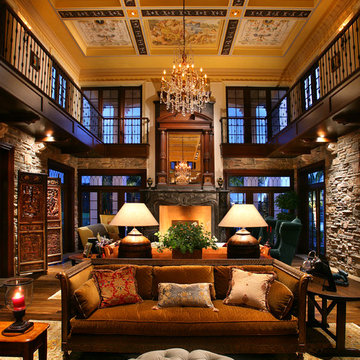
Doug Thompson Photography
Exempel på ett mellanstort klassiskt allrum med öppen planlösning, med mellanmörkt trägolv, beige väggar, ett finrum och beiget golv
Exempel på ett mellanstort klassiskt allrum med öppen planlösning, med mellanmörkt trägolv, beige väggar, ett finrum och beiget golv
115 foton på vardagsrum
1
