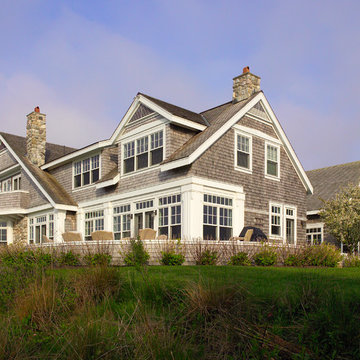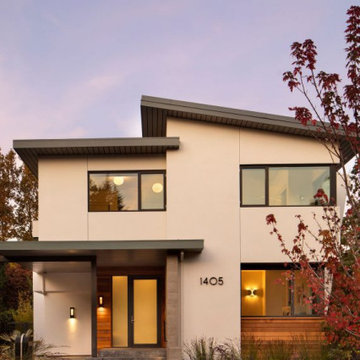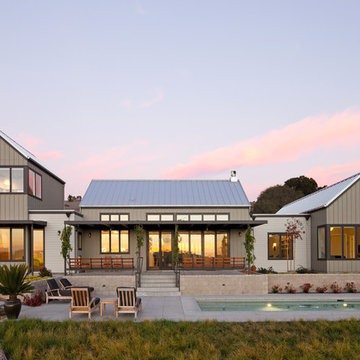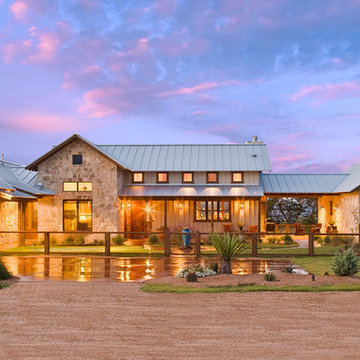6 160 foton på violett hus

Modern European exterior pool house
Idéer för mellanstora funkis vita hus, med allt i ett plan
Idéer för mellanstora funkis vita hus, med allt i ett plan

Inredning av ett klassiskt stort svart hus, med två våningar, halvvalmat sadeltak och tak i metall

Inspiration för ett vintage vitt hus, med två våningar, sadeltak och tak i shingel
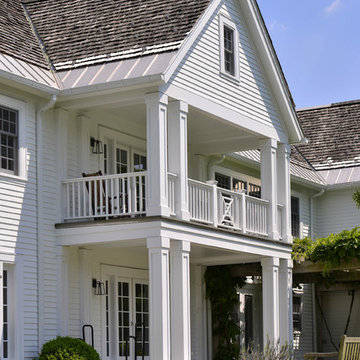
Architecture as a Backdrop for Living™
©2015 Carol Kurth Architecture, PC
www.carolkurtharchitects.com (914) 234-2595 | Bedford, NY Photography by Peter Krupenye
Construction by Legacy Construction Northeast
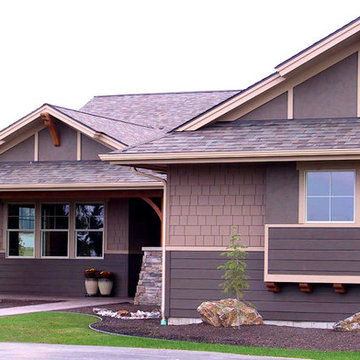
Inspiration för ett stort amerikanskt brunt hus, med två våningar, blandad fasad, valmat tak och tak i shingel

Elliott Johnson Photographer
Inspiration för ett lantligt grått hus, med två våningar, sadeltak och tak i metall
Inspiration för ett lantligt grått hus, med två våningar, sadeltak och tak i metall
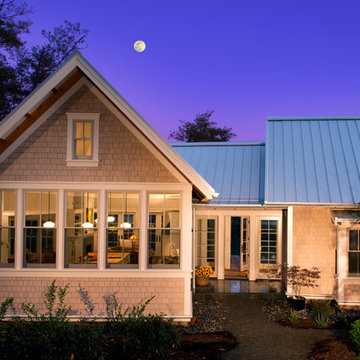
The Back Bay House is comprised of two main structures, a nocturnal wing and a daytime wing, joined by a glass gallery space. The daytime wing maintains an informal living arrangement that includes the dining space placed in an intimate alcove, a large country kitchen and relaxing seating area which opens to a classic covered porch and on to the water’s edge. The nocturnal wing houses three bedrooms. The master at the water side enjoys views and sounds of the wildlife and the shore while the two subordinate bedrooms soak in views of the garden and neighboring meadow.
To bookend the scale and mass of the house, a whimsical tower was included to the nocturnal wing. The tower accommodates flex space for a bunk room, office or studio space. Materials and detailing of this house are based on a classic cottage vernacular language found in these sorts of buildings constructed in pre-war north america and harken back to a simpler time and scale. Eastern white cedar shingles, white painted trim and moulding collectively add a layer of texture and richness not found in today’s lexicon of detail. The house is 1,628 sf plus a 228 sf tower and a detached, two car garage which employs massing, detail and scale to allow the main house to read as dominant but not overbearing.
Designed by BC&J Architecture.
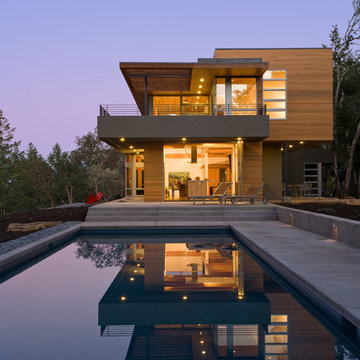
Russell Abraham
Exempel på ett mellanstort modernt trähus, med två våningar och platt tak
Exempel på ett mellanstort modernt trähus, med två våningar och platt tak

Located upon a 200-acre farm of rolling terrain in western Wisconsin, this new, single-family sustainable residence implements today’s advanced technology within a historic farm setting. The arrangement of volumes, detailing of forms and selection of materials provide a weekend retreat that reflects the agrarian styles of the surrounding area. Open floor plans and expansive views allow a free-flowing living experience connected to the natural environment.
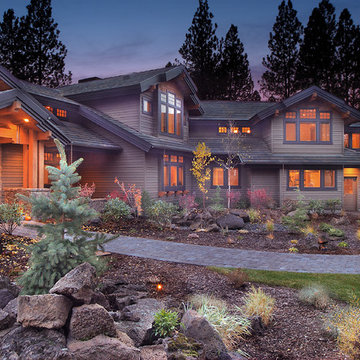
A look at the home's exterior with its gable roof elements. You can see that all the soffits are covered in tongue and groove cedar to provide a finished look to the exterior.
The home's garages are 'bent' to make the focus the home rather than the 4 car garage.

Rear patio
Bild på ett stort rustikt brunt hus, med blandad fasad, sadeltak och två våningar
Bild på ett stort rustikt brunt hus, med blandad fasad, sadeltak och två våningar
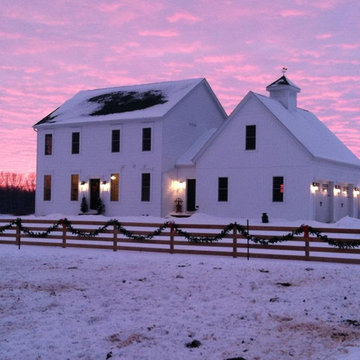
Exempel på ett stort lantligt vitt hus, med två våningar, sadeltak och tak i shingel

Andy Gould
Retro inredning av ett mycket stort beige hus, med allt i ett plan, tegel, platt tak och tak i shingel
Retro inredning av ett mycket stort beige hus, med allt i ett plan, tegel, platt tak och tak i shingel
6 160 foton på violett hus
1
