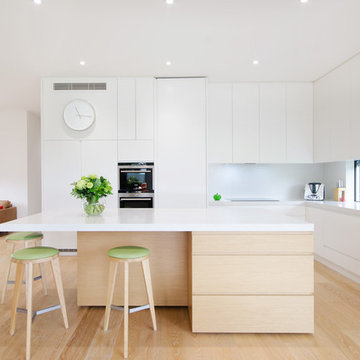496 foton på vitt kök
Sortera efter:
Budget
Sortera efter:Populärt i dag
1 - 20 av 496 foton
Artikel 1 av 4

This beautiful Birmingham, MI home had been renovated prior to our clients purchase, but the style and overall design was not a fit for their family. They really wanted to have a kitchen with a large “eat-in” island where their three growing children could gather, eat meals and enjoy time together. Additionally, they needed storage, lots of storage! We decided to create a completely new space.
The original kitchen was a small “L” shaped workspace with the nook visible from the front entry. It was completely closed off to the large vaulted family room. Our team at MSDB re-designed and gutted the entire space. We removed the wall between the kitchen and family room and eliminated existing closet spaces and then added a small cantilevered addition toward the backyard. With the expanded open space, we were able to flip the kitchen into the old nook area and add an extra-large island. The new kitchen includes oversized built in Subzero refrigeration, a 48” Wolf dual fuel double oven range along with a large apron front sink overlooking the patio and a 2nd prep sink in the island.
Additionally, we used hallway and closet storage to create a gorgeous walk-in pantry with beautiful frosted glass barn doors. As you slide the doors open the lights go on and you enter a completely new space with butcher block countertops for baking preparation and a coffee bar, subway tile backsplash and room for any kind of storage needed. The homeowners love the ability to display some of the wine they’ve purchased during their travels to Italy!
We did not stop with the kitchen; a small bar was added in the new nook area with additional refrigeration. A brand-new mud room was created between the nook and garage with 12” x 24”, easy to clean, porcelain gray tile floor. The finishing touches were the new custom living room fireplace with marble mosaic tile surround and marble hearth and stunning extra wide plank hand scraped oak flooring throughout the entire first floor.
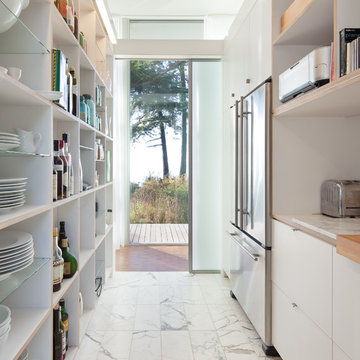
Sean Airhart
Bild på ett avskilt funkis parallellkök, med rostfria vitvaror, marmorgolv, släta luckor, vita skåp och träbänkskiva
Bild på ett avskilt funkis parallellkök, med rostfria vitvaror, marmorgolv, släta luckor, vita skåp och träbänkskiva

Inredning av ett lantligt skafferi, med skåp i shakerstil, vita skåp, klinkergolv i keramik och brunt golv

Kitchen design with large Island to seat four in a barn conversion to create a comfortable family home. The original stone wall was refurbished, as was the timber sliding barn doors.
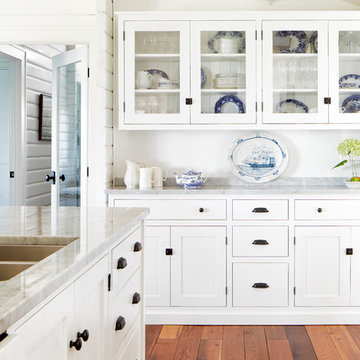
The Kitchen/Great room, the heart of our sunny and bright lakeside Ontario cottage.
Styling: Ann Marie Favot for Style at Home
Photography: Donna Griffith for Style at Home

Central storage unit that comprises of a bespoke pull-out larder system and hoses the integrated fridge/freezer and further storage behind the top hung sliding door.

Joyelle West Photography
Idéer för mellanstora vintage skafferier, med öppna hyllor, vita skåp, ljust trägolv, en rustik diskho, marmorbänkskiva, rostfria vitvaror och en köksö
Idéer för mellanstora vintage skafferier, med öppna hyllor, vita skåp, ljust trägolv, en rustik diskho, marmorbänkskiva, rostfria vitvaror och en köksö
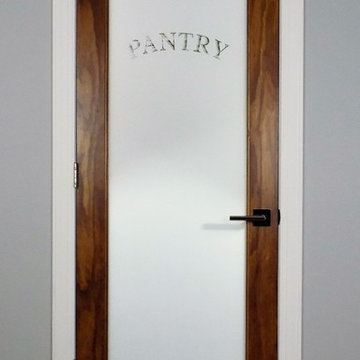
The door and glass are both made in the USA, using high quality materials. Shown here in stained Pine. Sold in unfinished pine, primed poplar or custom hardwoods.
1-3/8" Thick -
6'8", 7', 8' Heights -
18", 24", 28", 30" Widths
Red & White Oak, Cherry, Maple, Knotty & Clear Alder, Hickory, Mahogany and many other Species.
Our decorative glass doors are visually exciting alternatives to standard interior doors.
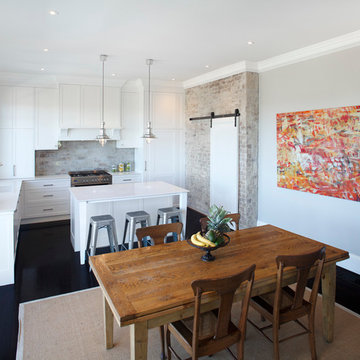
Inspiration för ett mellanstort vintage vit vitt kök, med en undermonterad diskho, skåp i shakerstil, vita skåp, bänkskiva i kvarts, stänkskydd i marmor, en köksö och svart golv
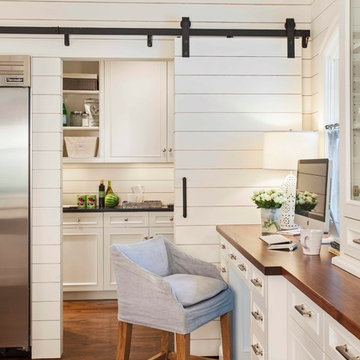
Jim Scmid
Foto på ett vintage kök, med rostfria vitvaror och mellanmörkt trägolv
Foto på ett vintage kök, med rostfria vitvaror och mellanmörkt trägolv

Chris Humphreys Photography Ltd
Inspiration för ett mellanstort funkis linjärt kök och matrum, med bänkskiva i koppar, vitt stänkskydd, integrerade vitvaror, skiffergolv, grått golv, en undermonterad diskho, släta luckor och vita skåp
Inspiration för ett mellanstort funkis linjärt kök och matrum, med bänkskiva i koppar, vitt stänkskydd, integrerade vitvaror, skiffergolv, grått golv, en undermonterad diskho, släta luckor och vita skåp
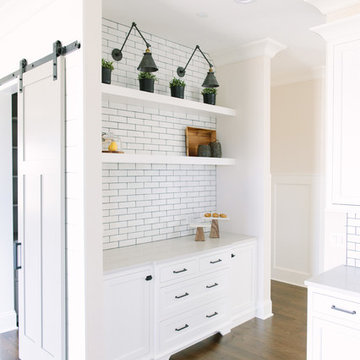
stoffer photography
Idéer för mellanstora lantliga kök, med en rustik diskho, skåp i shakerstil, vita skåp, bänkskiva i kvarts, vitt stänkskydd, stänkskydd i tunnelbanekakel, rostfria vitvaror, mellanmörkt trägolv och en köksö
Idéer för mellanstora lantliga kök, med en rustik diskho, skåp i shakerstil, vita skåp, bänkskiva i kvarts, vitt stänkskydd, stänkskydd i tunnelbanekakel, rostfria vitvaror, mellanmörkt trägolv och en köksö
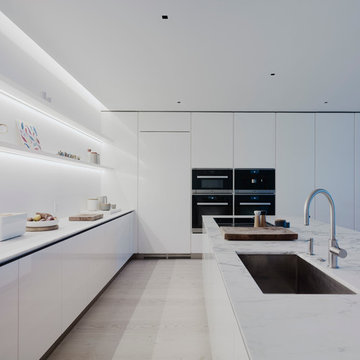
Inspiration för mellanstora moderna grått kök och matrum, med en enkel diskho, släta luckor, vita skåp, vitt stänkskydd, ljust trägolv, en köksö, marmorbänkskiva och vita vitvaror
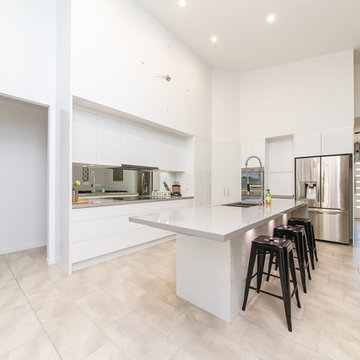
Blink Photography
Idéer för mellanstora funkis kök, med släta luckor, vita skåp, stänkskydd med metallisk yta, spegel som stänkskydd, en köksö, en undermonterad diskho, bänkskiva i kvarts och travertin golv
Idéer för mellanstora funkis kök, med släta luckor, vita skåp, stänkskydd med metallisk yta, spegel som stänkskydd, en köksö, en undermonterad diskho, bänkskiva i kvarts och travertin golv

Renovation and reconfiguration of a 4500 sf loft in Tribeca. The main goal of the project was to better adapt the apartment to the needs of a growing family, including adding a bedroom to the children's wing and reconfiguring the kitchen to function as the center of family life. One of the main challenges was to keep the project on a very tight budget without compromising the high-end quality of the apartment.
Project team: Richard Goodstein, Emil Harasim, Angie Hunsaker, Michael Hanson
Contractor: Moulin & Associates, New York
Photos: Tom Sibley
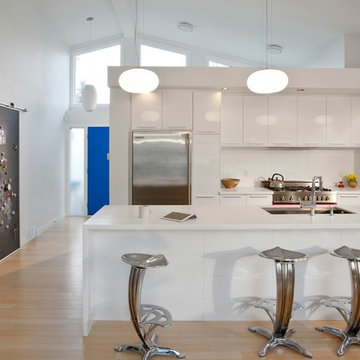
Calgary > Altadore > Ensuite, Stairs, Office, Living Room, Kitchen
Photo Credit: Bruce Edwards
Modern inredning av ett parallellkök, med rostfria vitvaror, en enkel diskho, släta luckor, vita skåp och vitt stänkskydd
Modern inredning av ett parallellkök, med rostfria vitvaror, en enkel diskho, släta luckor, vita skåp och vitt stänkskydd
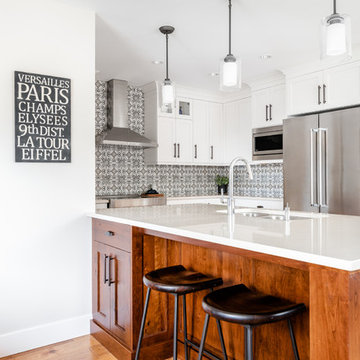
Perfect combination of white and wood in this transitional masterpiece. Stunning backsplash makes this space unique and special.
Project: Mac Renovations
Photos: Dasha Armstrong
Designer: Ashley Bishop
Cabinetry: Thomas and Birch / Cabico
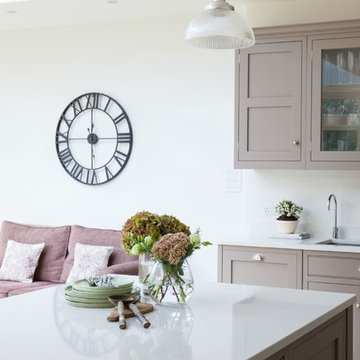
Anita Fraser
Idéer för stora vintage kök med öppen planlösning, med skåp i shakerstil och en köksö
Idéer för stora vintage kök med öppen planlösning, med skåp i shakerstil och en köksö

An airy and light feeling inhabits this kitchen from the white walls to the white cabinets to the bamboo countertop and to the contemporary glass pendant lighting. Glass subway tile serves as the backsplash with an accent of organic leaf shaped glass tile over the cooktop. The island is a two part system that has one stationary piece closes to the window shown here and a movable piece running parallel to the dining room on the left. The movable piece may be moved around for different uses or a breakfast table can take its place instead. LED lighting is placed under the cabinets at the toe kick for a night light effect. White leather counter stools are housed under the island for convenient seating.
Michael Hunter Photography
496 foton på vitt kök
1
