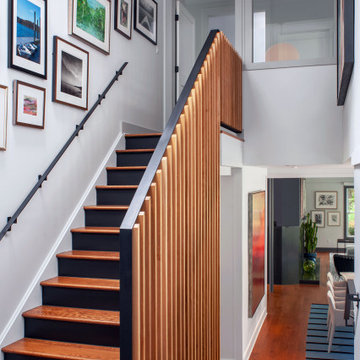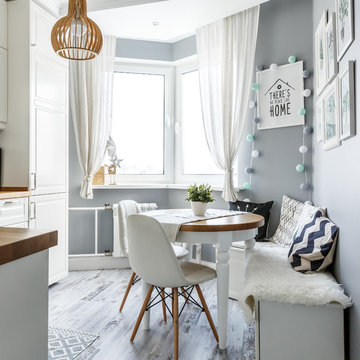Fotoväggar: foton, design och inspiration
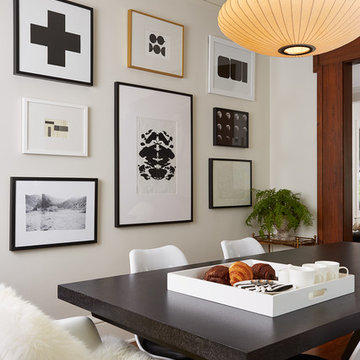
Photography by: Susan Gilmore
Inredning av en klassisk matplats, med vita väggar och mörkt trägolv
Inredning av en klassisk matplats, med vita väggar och mörkt trägolv

A dated 1980’s home became the perfect place for entertaining in style.
Stylish and inventive, this home is ideal for playing games in the living room while cooking and entertaining in the kitchen. An unusual mix of materials reflects the warmth and character of the organic modern design, including red birch cabinets, rare reclaimed wood details, rich Brazilian cherry floors and a soaring custom-built shiplap cedar entryway. High shelves accessed by a sliding library ladder provide art and book display areas overlooking the great room fireplace. A custom 12-foot folding door seamlessly integrates the eat-in kitchen with the three-season porch and deck for dining options galore. What could be better for year-round entertaining of family and friends? Call today to schedule an informational visit, tour, or portfolio review.
BUILDER: Streeter & Associates
ARCHITECT: Peterssen/Keller
INTERIOR: Eminent Interior Design
PHOTOGRAPHY: Paul Crosby Architectural Photography

Inspiration för klassiska vitt kök, med en undermonterad diskho, skåp i shakerstil, grå skåp, bänkskiva i kvarts, vitt stänkskydd, svarta vitvaror, mellanmörkt trägolv, en köksö och brunt golv
Hitta den rätta lokala yrkespersonen för ditt projekt
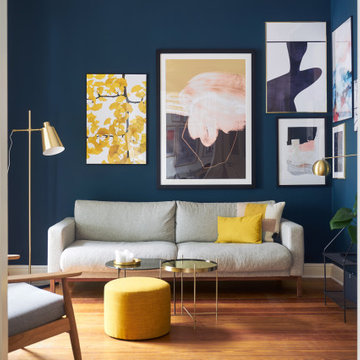
Inspiration för ett funkis allrum, med blå väggar, mellanmörkt trägolv och brunt golv

This beautifully-appointed Tudor home is laden with architectural detail. Beautifully-formed plaster moldings, an original stone fireplace, and 1930s-era woodwork were just a few of the features that drew this young family to purchase the home, however the formal interior felt dark and compartmentalized. The owners enlisted Amy Carman Design to lighten the spaces and bring a modern sensibility to their everyday living experience. Modern furnishings, artwork and a carefully hidden TV in the dinette picture wall bring a sense of fresh, on-trend style and comfort to the home. To provide contrast, the ACD team chose a juxtaposition of traditional and modern items, creating a layered space that knits the client's modern lifestyle together the historic architecture of the home.
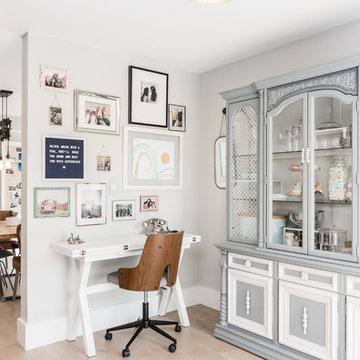
Exempel på ett klassiskt hemmabibliotek, med vita väggar, ljust trägolv, ett fristående skrivbord och beiget golv

Idéer för att renovera ett stort eklektiskt allrum med öppen planlösning, med en hemmabar, en standard öppen spis, en spiselkrans i sten, en dold TV, brunt golv, blå väggar och mellanmörkt trägolv

In the large space, we added framing detail to separate the room into a joined, but visually zoned room. This allowed us to have a separate area for the kids games and a space for gathering around the TV during a moving or while watching sports.
We added a large ceiling light to lower the ceiling in the space as well as soffits to give more visual dimension to the room.
The large interior window in the back leads to an office up the stairs.
Photos by Spacecrafting Photography.
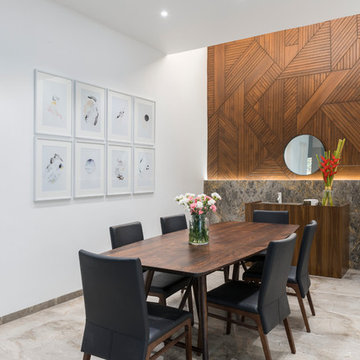
PHX India - Sebastian Zachariah & Ira Gosalia
Bild på en funkis matplats, med vita väggar och grått golv
Bild på en funkis matplats, med vita väggar och grått golv
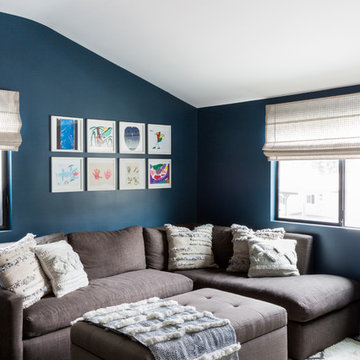
Modern inredning av ett litet allrum med öppen planlösning, med blå väggar, mörkt trägolv och brunt golv
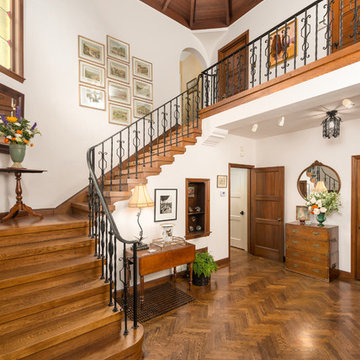
Idéer för en stor medelhavsstil foajé, med vita väggar, mellanmörkt trägolv och brunt golv
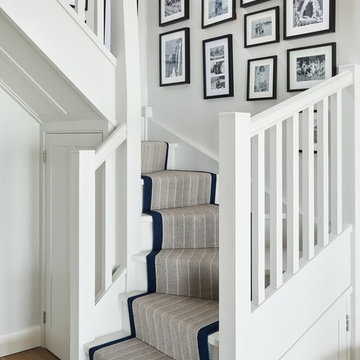
Foto på en maritim svängd trappa, med heltäckningsmatta, sättsteg med heltäckningsmatta och räcke i trä
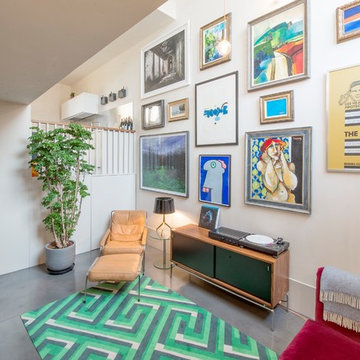
Foto på ett minimalistiskt separat vardagsrum, med ett finrum, beige väggar, betonggolv, en öppen vedspis och grått golv
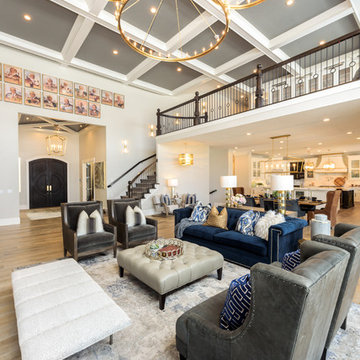
Klassisk inredning av ett stort allrum med öppen planlösning, med ett finrum, beige väggar, ljust trägolv och beiget golv
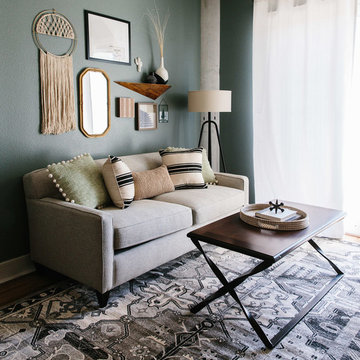
We had the pleasure of adding some serious style to this pied-a-terre located in the heart of Austin. With only 750 square feet, we were able to give this Airbnb property a chic combination of both Texan culture and contemporary style via locally sourced artwork and intriguing textiles.
We wanted the interior to be attractive to everyone who stepped in the door, so we chose an earth-toned color palette consisting of soft creams, greens, blues, and peach. Contrasting black accents and an eclectic gallery wall fill the space with a welcoming personality that also leaves a “city vibe” feel.
Designed by Sara Barney’s BANDD DESIGN, who are based in Austin, Texas and serving throughout Round Rock, Lake Travis, West Lake Hills, and Tarrytown.
For more about BANDD DESIGN, click here: https://bandddesign.com/
To learn more about this project, click here: https://bandddesign.com/downtown-austin-pied-a-terre/
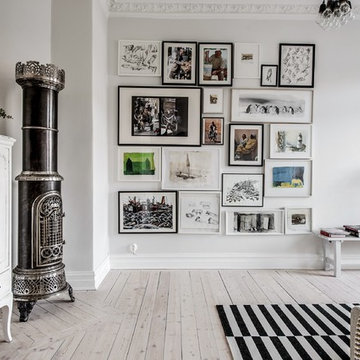
Bjurfors.se/SE360
Bild på ett nordiskt vardagsrum, med vita väggar, ljust trägolv, en öppen vedspis, en spiselkrans i metall och beiget golv
Bild på ett nordiskt vardagsrum, med vita väggar, ljust trägolv, en öppen vedspis, en spiselkrans i metall och beiget golv
Fotoväggar: foton, design och inspiration
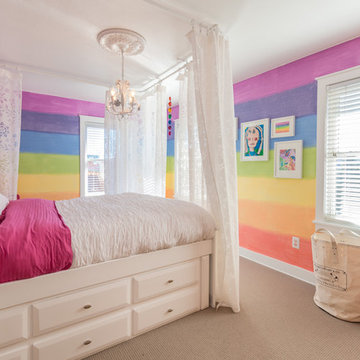
The daughter painted a picture, you can see it hanging in the collage, of exactly what she wanted the walls to look like. Curtains hanging from the ceiling give the feeling of a cozy canopy and makes for a great reading spot.
18



















