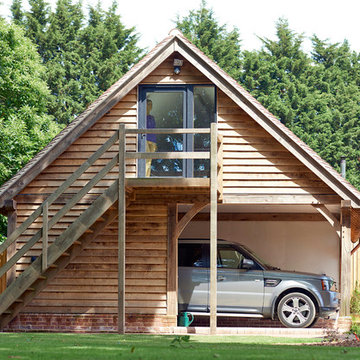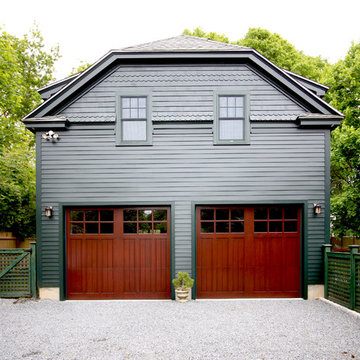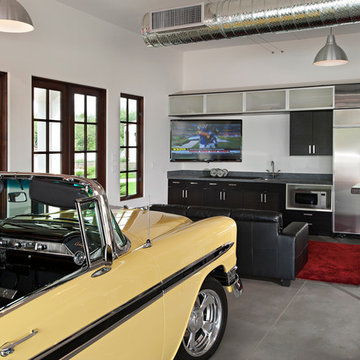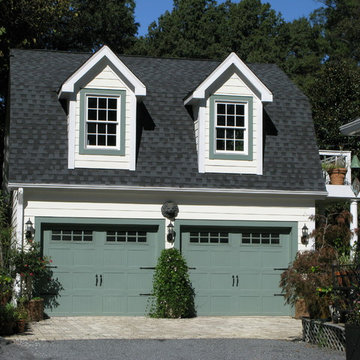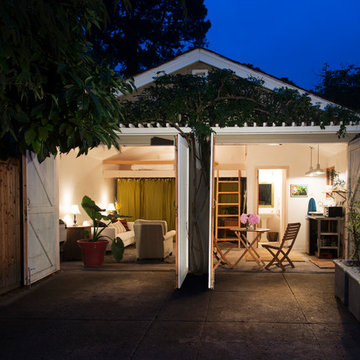Garage med lägenhet: foton, design och inspiration

The conversion of this iconic American barn into a Writer’s Studio was conceived of as a tranquil retreat with natural light and lush views to stimulate inspiration for both husband and wife. Originally used as a garage with two horse stalls, the existing stick framed structure provided a loft with ideal space and orientation for a secluded studio. Signature barn features were maintained and enhanced such as horizontal siding, trim, large barn doors, cupola, roof overhangs, and framing. New features added to compliment the contextual significance and sustainability aspect of the project were reclaimed lumber from a razed barn used as flooring, driftwood retrieved from the shores of the Hudson River used for trim, and distressing / wearing new wood finishes creating an aged look. Along with the efforts for maintaining the historic character of the barn, modern elements were also incorporated into the design to provide a more current ensemble based on its new use. Elements such a light fixtures, window configurations, plumbing fixtures and appliances were all modernized to appropriately represent the present way of life.
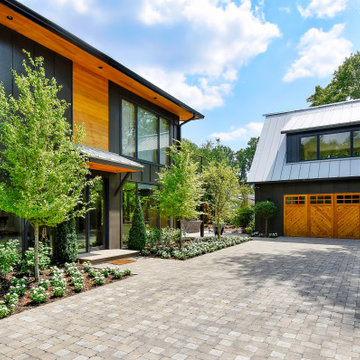
Idéer för att renovera en funkis fristående garage och förråd
Hitta den rätta lokala yrkespersonen för ditt projekt
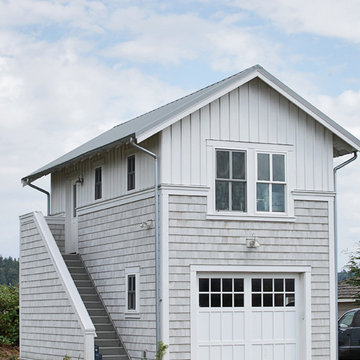
DESIGN: Eric Richmond, Flat Rock Productions;
BUILDER: DR Construction;
PHOTO: Stadler Studio
Maritim inredning av en liten fristående enbils garage och förråd
Maritim inredning av en liten fristående enbils garage och förråd
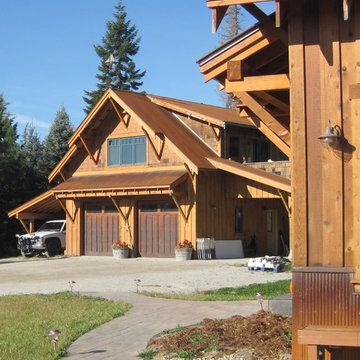
Sited on a forested hillside overlooking the city and Lake, this Northwest style craftsman mountain home has a matching detached Garage with apartment above. Natural landscaping and stamped concrete patios provide nice outdoor living spaces. Cedar siding is complemented by rusted corrugated wainscot and roofing , which help protect the exterior from harsh North Idaho winters. Native materials, timber accents and exposed rafters add to the rustic charm and curb appeal.
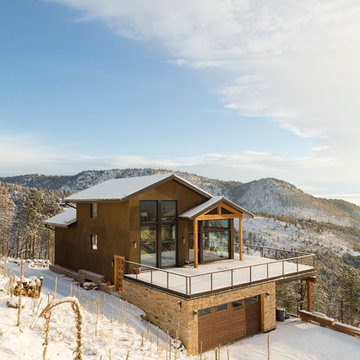
Efficient Mountain home with excellent views designed by Fuentes Design
www.danecroninphotography.com
Idéer för funkis bruna hus, med två våningar
Idéer för funkis bruna hus, med två våningar
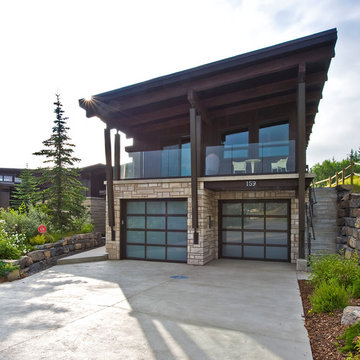
A custom Hybrid-Timber frame home, designed to take advantage of the beautiful mountain views on each side of the property. The roof line was designed to organically match the slope of the property.
Contractor: Kidner Homes
www.lipsettphotographygroup.com
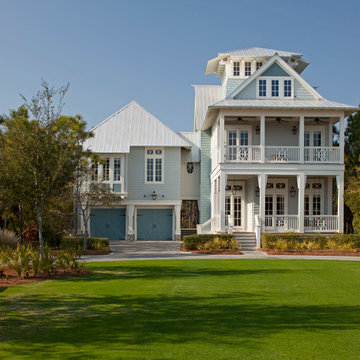
Jack Gardner
Idéer för att renovera ett mellanstort maritimt blått hus, med tre eller fler plan
Idéer för att renovera ett mellanstort maritimt blått hus, med tre eller fler plan
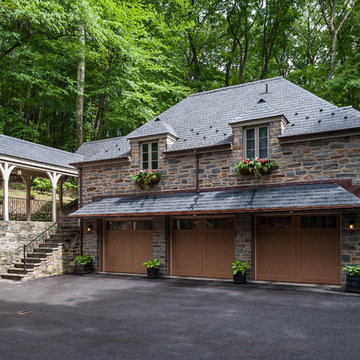
Photographer: Angle Eye Photography
Inredning av en klassisk fristående trebils garage och förråd
Inredning av en klassisk fristående trebils garage och förråd
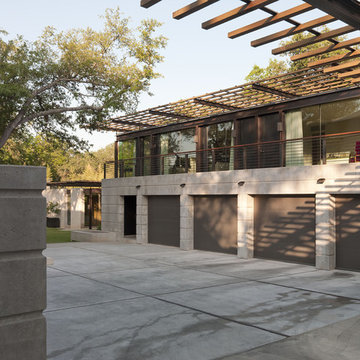
© Paul Bardagjy Photography
Idéer för att renovera en mellanstor funkis tillbyggd fyrbils carport
Idéer för att renovera en mellanstor funkis tillbyggd fyrbils carport
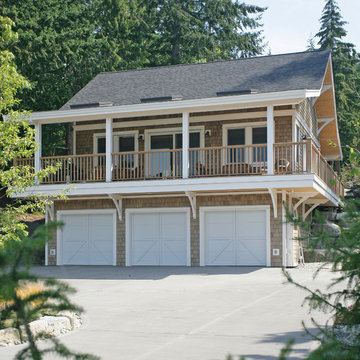
Design by: SunshineCoastHomeDesign.com
Coach House
Foto på en maritim garage och förråd
Foto på en maritim garage och förråd
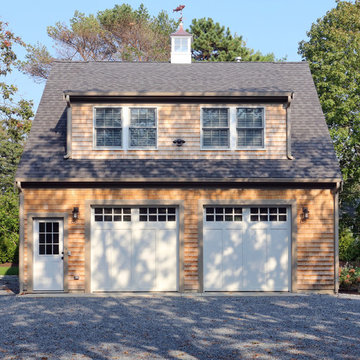
Photo Credits: OnSite Studios
Bild på en stor vintage fristående tvåbils garage och förråd
Bild på en stor vintage fristående tvåbils garage och förråd
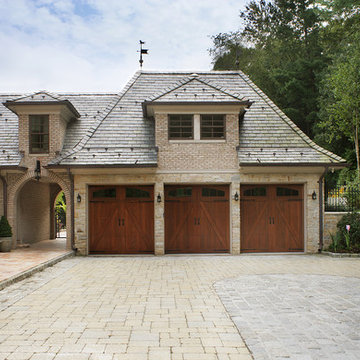
Photography: Peter Rymwid
French Manor Style Home in Brick and Cut Stone in Brookville, New York on Long Island.
Amerikansk inredning av en garage och förråd
Amerikansk inredning av en garage och förråd
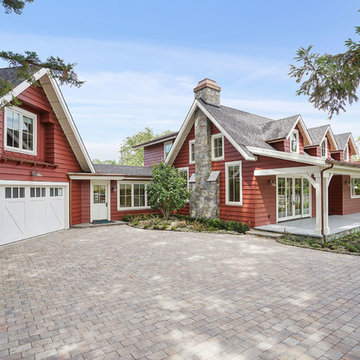
Farmhouse in Barn Red and gorgeous landscaping by CK Landscape. Lune Lake Stone fireplace
Lantlig inredning av ett stort rött hus, med två våningar, sadeltak och tak i shingel
Lantlig inredning av ett stort rött hus, med två våningar, sadeltak och tak i shingel
Garage med lägenhet: foton, design och inspiration
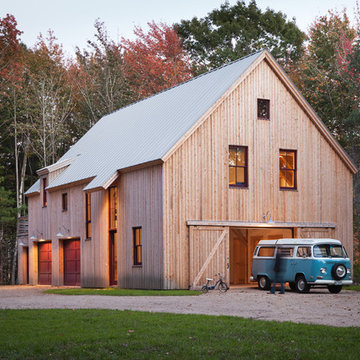
This Maine barn was renovated as living space, workshop, and garage.
Trent Bell Photography
Exempel på ett lantligt beige hus, med sadeltak, tak i metall och två våningar
Exempel på ett lantligt beige hus, med sadeltak, tak i metall och två våningar
1




















