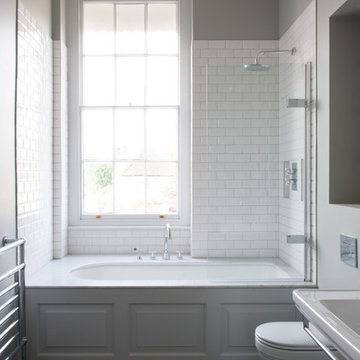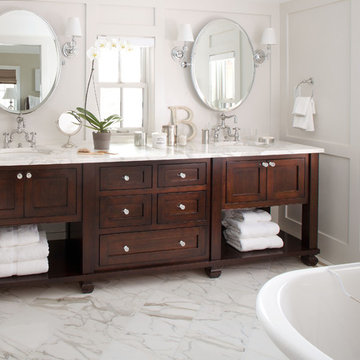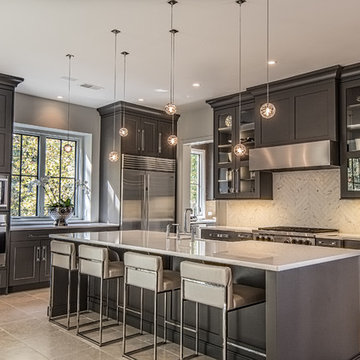Grå väggar: foton, design och inspiration

Inredning av ett maritimt sovrum, med grå väggar, ljust trägolv och brunt golv

Katherine Jackson Architectural Photography
Exempel på ett stort klassiskt vit vitt kök, med skåp i shakerstil, vita skåp, vitt stänkskydd, rostfria vitvaror, mellanmörkt trägolv, en köksö och brunt golv
Exempel på ett stort klassiskt vit vitt kök, med skåp i shakerstil, vita skåp, vitt stänkskydd, rostfria vitvaror, mellanmörkt trägolv, en köksö och brunt golv

Transitional galley kitchen featuring dark, raised panel perimeter cabinetry with a light colored island. Engineered quartz countertops, matchstick tile and dark hardwood flooring. Photo courtesy of Jim McVeigh, KSI Designer. Dura Supreme Bella Maple Graphite Rub perimeter and Bella Classic White Rub island. Photo by Beth Singer.
Hitta den rätta lokala yrkespersonen för ditt projekt

This bright and light shaker style kitchen is painted in bespoke Tom Howley paint colour; Chicory, the light Ivory Spice granite worktops and Mazzano Tumbled marble flooring create a heightened sense of space.

Photographer - Marty Paoletta
Inspiration för ett stort vintage grå grått en-suite badrum, med grå skåp, ett fristående badkar, en dusch i en alkov, en toalettstol med separat cisternkåpa, vit kakel, keramikplattor, grå väggar, klinkergolv i keramik, ett undermonterad handfat, marmorbänkskiva, grått golv, dusch med gångjärnsdörr och luckor med upphöjd panel
Inspiration för ett stort vintage grå grått en-suite badrum, med grå skåp, ett fristående badkar, en dusch i en alkov, en toalettstol med separat cisternkåpa, vit kakel, keramikplattor, grå väggar, klinkergolv i keramik, ett undermonterad handfat, marmorbänkskiva, grått golv, dusch med gångjärnsdörr och luckor med upphöjd panel

Blackstone Edge Photography
Idéer för att renovera ett stort maritimt en-suite badrum, med ett fristående badkar, grå kakel, grå väggar, släta luckor, vita skåp, bänkskiva i akrylsten, porslinskakel, klinkergolv i porslin, ett väggmonterat handfat och en kantlös dusch
Idéer för att renovera ett stort maritimt en-suite badrum, med ett fristående badkar, grå kakel, grå väggar, släta luckor, vita skåp, bänkskiva i akrylsten, porslinskakel, klinkergolv i porslin, ett väggmonterat handfat och en kantlös dusch

Ellen McDermott Photography
Inspiration för moderna vardagsrum, med grå väggar och en bred öppen spis
Inspiration för moderna vardagsrum, med grå väggar och en bred öppen spis

This lovely home sits in one of the most pristine and preserved places in the country - Palmetto Bluff, in Bluffton, SC. The natural beauty and richness of this area create an exceptional place to call home or to visit. The house lies along the river and fits in perfectly with its surroundings.
4,000 square feet - four bedrooms, four and one-half baths
All photos taken by Rachael Boling Photography

Inredning av ett klassiskt litet vit linjärt vitt kök och matrum, med grå skåp, bänkskiva i koppar, en undermonterad diskho, skåp i shakerstil, vitt stänkskydd, rostfria vitvaror, cementgolv och brunt golv

Inredning av en klassisk grå l-formad grått tvättstuga enbart för tvätt, med skåp i shakerstil, vita skåp, grå väggar, en tvättmaskin och torktumlare bredvid varandra, grått golv och en nedsänkt diskho

Foto på ett stort funkis huvudsovrum, med mellanmörkt trägolv, grå väggar och brunt golv
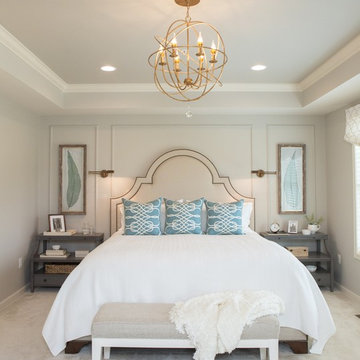
Mary Kate McKenna Photography, LLC
Inspiration för ett vintage huvudsovrum, med grå väggar och heltäckningsmatta
Inspiration för ett vintage huvudsovrum, med grå väggar och heltäckningsmatta

Idéer för vintage vardagsrum, med ett finrum, grå väggar, mörkt trägolv och en standard öppen spis
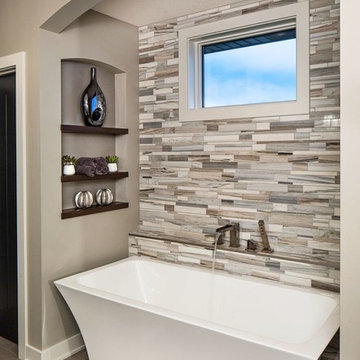
Exempel på ett modernt en-suite badrum, med ett fristående badkar, beige kakel, grå kakel och grå väggar

Introducing the Courtyard Collection at Sonoma, located near Ballantyne in Charlotte. These 51 single-family homes are situated with a unique twist, and are ideal for people looking for the lifestyle of a townhouse or condo, without shared walls. Lawn maintenance is included! All homes include kitchens with granite counters and stainless steel appliances, plus attached 2-car garages. Our 3 model homes are open daily! Schools are Elon Park Elementary, Community House Middle, Ardrey Kell High. The Hanna is a 2-story home which has everything you need on the first floor, including a Kitchen with an island and separate pantry, open Family/Dining room with an optional Fireplace, and the laundry room tucked away. Upstairs is a spacious Owner's Suite with large walk-in closet, double sinks, garden tub and separate large shower. You may change this to include a large tiled walk-in shower with bench seat and separate linen closet. There are also 3 secondary bedrooms with a full bath with double sinks.
Grå väggar: foton, design och inspiration

Bright, open and airy
Knocking through a few rooms to create a large open-plan area, the owners of this sleek kitchen wanted to create a free, fluid space that made the kitchen the unequivocal hub of the home whilst at the same time stylistically linking to the rest of the property.
We were tasked with creating a large open-plan kitchen and dining area that also leads through to a cosy snug, ideal for relaxing after a hard afternoon over the Aga!! The owners gave us creative control in the space, so with a loose rein and a clear head we fashioned a faultless kitchen complete with a large central island, a sunken sink and Quooker tap.
For optimum storage (and a dash of style) we built a number of large larders, one of which cleverly conceals a television, as well as a false chimney surround to frame the Aga and a bespoke drinks unit.
All the units are hand-crafted from Quebec Yellow Timber and hand-painted in Zoffany ‘Smoke’ and ‘Elephant Gray’ Walnut worktops, with Silestone ‘Lagoon’ Worktops around the outside and American Black Walnut on the island.
Photo: Chris Ashwin
1



















