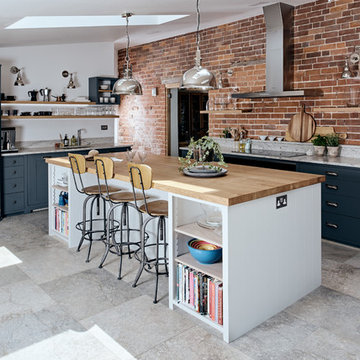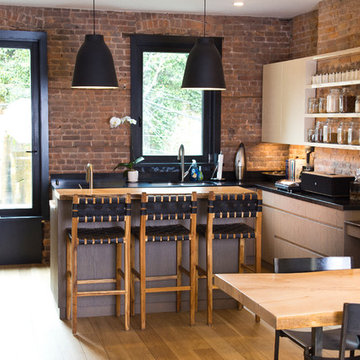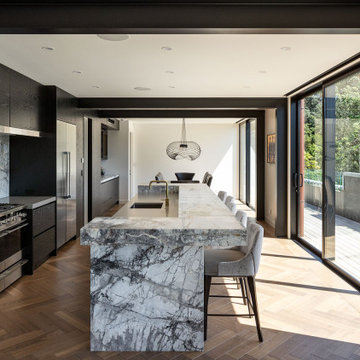4 890 foton på industriellt kök och matrum
Sortera efter:
Budget
Sortera efter:Populärt i dag
1 - 20 av 4 890 foton
Artikel 1 av 3

Chris Snook
Bild på ett industriellt svart svart kök och matrum, med grå skåp, bänkskiva i kalksten, betonggolv, grått golv, en enkel diskho och rosa stänkskydd
Bild på ett industriellt svart svart kök och matrum, med grå skåp, bänkskiva i kalksten, betonggolv, grått golv, en enkel diskho och rosa stänkskydd

Idéer för ett litet industriellt brun kök, med en nedsänkt diskho, luckor med infälld panel, svarta skåp, träbänkskiva, vitt stänkskydd, stänkskydd i keramik, färgglada vitvaror, mellanmörkt trägolv, en köksö och brunt golv

Inredning av ett industriellt litet kök, med stänkskydd i keramik, en köksö, en nedsänkt diskho, släta luckor, rostfria vitvaror, vitt stänkskydd och flerfärgat golv

Photography by Eduard Hueber / archphoto
North and south exposures in this 3000 square foot loft in Tribeca allowed us to line the south facing wall with two guest bedrooms and a 900 sf master suite. The trapezoid shaped plan creates an exaggerated perspective as one looks through the main living space space to the kitchen. The ceilings and columns are stripped to bring the industrial space back to its most elemental state. The blackened steel canopy and blackened steel doors were designed to complement the raw wood and wrought iron columns of the stripped space. Salvaged materials such as reclaimed barn wood for the counters and reclaimed marble slabs in the master bathroom were used to enhance the industrial feel of the space.

Inspiration för små industriella beige kök, med en nedsänkt diskho, släta luckor, vita skåp, träbänkskiva, beige stänkskydd, stänkskydd i keramik, svarta vitvaror, mellanmörkt trägolv och brunt golv

Inspiration för små industriella kök och matrum, med en integrerad diskho, skåp i shakerstil, vita skåp, bänkskiva i rostfritt stål, rött stänkskydd, stänkskydd i tegel, färgglada vitvaror och ljust trägolv

Idéer för ett stort industriellt svart kök, med en undermonterad diskho, skåp i shakerstil, svarta skåp, granitbänkskiva, stänkskydd i sten, rostfria vitvaror, laminatgolv, en köksö och brunt golv

Brandler London were employed to carry out the conversion of an old hop warehouse in Southwark Bridge Road. The works involved a complete demolition of the interior with removal of unstable floors, roof and additional structural support being installed. The structural works included the installation of new structural floors, including an additional one, and new staircases of various types throughout. A new roof was also installed to the structure. The project also included the replacement of all existing MEP (mechanical, electrical & plumbing), fire detection and alarm systems and IT installations. New boiler and heating systems were installed as well as electrical cabling, mains distribution and sub-distribution boards throughout. The fit out decorative flooring, ceilings, walls and lighting as well as complete decoration throughout. The existing windows were kept in place but were repaired and renovated prior to the installation of an additional double glazing system behind them. A roof garden complete with decking and a glass and steel balustrade system and including planting, a hot tub and furniture. The project was completed within nine months from the commencement of works on site.

Photos: Guillaume Boily
Inspiration för mellanstora industriella vitt kök och matrum, med en dubbel diskho, släta luckor, skåp i mellenmörkt trä, marmorbänkskiva, vitt stänkskydd, stänkskydd i marmor, svarta vitvaror, mörkt trägolv, en köksö och brunt golv
Inspiration för mellanstora industriella vitt kök och matrum, med en dubbel diskho, släta luckor, skåp i mellenmörkt trä, marmorbänkskiva, vitt stänkskydd, stänkskydd i marmor, svarta vitvaror, mörkt trägolv, en köksö och brunt golv

Something a little different to our usual style, we injected a little glamour into our handmade Decolane kitchen in Upminster, Essex. When the homeowners purchased this property, the kitchen was the first room they wanted to rip out and renovate, but uncertainty about which style to go for held them back, and it was actually the final room in the home to be completed! As the old saying goes, "The best things in life are worth waiting for..." Our Design Team at Burlanes Chelmsford worked closely with Mr & Mrs Kipping throughout the design process, to ensure that all of their ideas were discussed and considered, and that the most suitable kitchen layout and style was designed and created by us, for the family to love and use for years to come.

Landmarked Brooklyn Townhouse gut renovation kitchen design.
Foto på ett stort industriellt brun kök, med en rustik diskho, släta luckor, träbänkskiva, vitt stänkskydd, stänkskydd i tegel, rostfria vitvaror, en köksö, brunt golv, skåp i mellenmörkt trä och mörkt trägolv
Foto på ett stort industriellt brun kök, med en rustik diskho, släta luckor, träbänkskiva, vitt stänkskydd, stänkskydd i tegel, rostfria vitvaror, en köksö, brunt golv, skåp i mellenmörkt trä och mörkt trägolv

Inspiration för stora industriella kök, med en undermonterad diskho, släta luckor, skåp i mörkt trä, vitt stänkskydd, stänkskydd i tegel, integrerade vitvaror, ljust trägolv, en köksö, beiget golv och bänkskiva i täljsten

View of an L-shaped kitchen with a central island in a side return extension in a Victoria house which has a sloping glazed roof. The shaker style cabinets with beaded frames are painted in Little Greene Obsidian Green. The handles a brass d-bar style. The worktop on the perimeter units is Iroko wood and the island worktop is honed, pencil veined Carrara marble. A single bowel sink sits in the island with a polished brass tap with a rinse spout. Vintage Holophane pendant lights sit above the island. The black painted sash windows are surrounded by non-bevelled white metro tiles with a dark grey grout. A Wolf gas hob sits above double Neff ovens with a black, Falcon extractor hood over the hob. The flooring is hexagon shaped, cement encaustic tiles. Black Anglepoise wall lights give directional lighting.
Charlie O'Beirne - Lukonic Photography

Inredning av ett industriellt stort kök, med en integrerad diskho, släta luckor, skåp i mellenmörkt trä, bänkskiva i betong, stänkskydd i tegel, rostfria vitvaror, betonggolv, en köksö och grått golv

Juliet Murphy Photography
Inspiration för ett mellanstort industriellt kök, med släta luckor, svarta skåp, bänkskiva i betong, integrerade vitvaror, mörkt trägolv, en köksö och brunt golv
Inspiration för ett mellanstort industriellt kök, med släta luckor, svarta skåp, bänkskiva i betong, integrerade vitvaror, mörkt trägolv, en köksö och brunt golv

Foto på ett mellanstort industriellt kök, med en undermonterad diskho, luckor med infälld panel, blå skåp, marmorbänkskiva, marmorgolv, en köksö, grått golv och rostfria vitvaror

キッチンはメリットキッチン社製。家具のような白いボックスの上には、漆黒の人工大理石。普段の料理が楽しくなりそうですね。天井には間接照明を付け、壁側には様々な小物をディスプレイするなど遊び心が満載です。(C) COPYRIGHT 2017 Maple Homes International. ALL RIGHTS RESERVED.

Bild på ett mellanstort industriellt kök, med luckor med infälld panel, vita skåp, granitbänkskiva, flerfärgad stänkskydd, rostfria vitvaror, en köksö, en undermonterad diskho, stänkskydd i stickkakel, betonggolv och brunt golv

These Park Slope based Ash slabs were originally from Suffern, NY where they got evicted for blocking the sun from shining on a solar panel cladded rooftop. Luckily, we were able to find them a new home where they would be appreciated.
This American White Ash island countertop is sportin' a healthy dose of clear epoxy, White Oak bowties and live edge for days as a great contrast to its modern surroundings.
4 890 foton på industriellt kök och matrum
1
