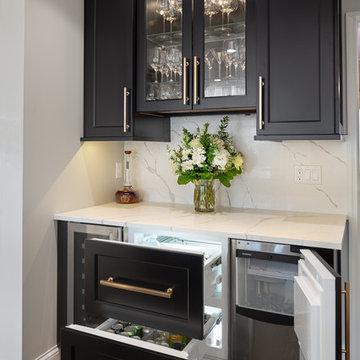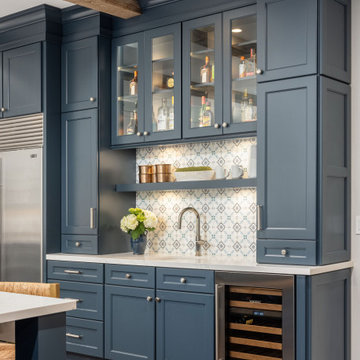Klassisk hemmabar
Sortera efter:
Budget
Sortera efter:Populärt i dag
1 - 20 av 41 977 foton
Artikel 1 av 2

Idéer för att renovera en liten vintage bruna linjär brunt hemmabar, med luckor med infälld panel, grå skåp, träbänkskiva, grått stänkskydd, stänkskydd i keramik, mellanmörkt trägolv och brunt golv

The key to this project was to create a kitchen fitting of a residence with strong Industrial aesthetics. The PB Kitchen Design team managed to preserve the warmth and organic feel of the home’s architecture. The sturdy materials used to enrich the integrity of the design, never take away from the fact that this space is meant for hospitality. Functionally, the kitchen works equally well for quick family meals or large gatherings. But take a closer look at the use of texture and height. The vaulted ceiling and exposed trusses bring an additional element of awe to this already stunning kitchen.
Project specs: Cabinets by Quality Custom Cabinetry. 48" Wolf range. Sub Zero integrated refrigerator in stainless steel.
Project Accolades: First Place honors in the National Kitchen and Bath Association’s 2014 Design Competition

Bild på en mellanstor vintage linjär hemmabar, med luckor med profilerade fronter, blå skåp, träbänkskiva, stänkskydd i trä och mörkt trägolv
Hitta den rätta lokala yrkespersonen för ditt projekt

When my client had to move from her company office to work at home, she set up in the dining room. Despite her best efforts, this was not the long-term solution she was looking for. My client realized she needed a dedicated space not on the main floor of the home. On one hand, having your office space right next to the kitchen is handy. On the other hand, it made separating work and home life was not that easy.
The house was a ranch. In essence, the basement would run entire length of the home. As we came down the steps, we entered a time capsule. The house was built in the 1950’s. The walls were covered with original knotty pine paneling. There was a wood burning fireplace and considering this was a basement, high ceilings. In addition, there was everything her family could not store at their own homes. As we wound though the space, I though “wow this has potential”, Eventually, after walking through the laundry room we came to a small nicely lit room. This would be the office.
My client looked at me and asked what I thought. Undoubtedly, I said, this can be a great workspace, but do you really want to walk through this basement and laundry to get here? Without reservation, my client said where do we start?
Once the design was in place, we started the renovation. The knotty pine paneling had to go. Specifically, to add some insulation and control the dampness and humidity. The laundry room wall was relocated to create a hallway to the office.
At the far end of the room, we designated a workout zone. Weights, mats, exercise bike and television are at the ready for morning or afternoon workouts. The space can be concealed by a folding screen for party time. Doors to an old closet under the stairs were relocated to the workout area for hidden storage. Now we had nice wall for a beautiful console and mirror for storage and serving during parties.
In order to add architectural details, we covered the old ugly support columns with simple recessed millwork panels. This detail created a visual division between the bar area and the seating area in front of the fireplace. The old red brick on the fireplace surround was replaced with stack stone. A mantle was made from reclaimed wood. Additional reclaimed wood floating shelves left and right of the fireplace provides decorative display while maintaining a rustic element balancing the copper end table and leather swivel rocker.
We found an amazing rug which tied all of the colors together further defining the gathering space. Russet and burnt orange became the accent color unifying each space. With a bit of whimsy, a rather unusual light fixture which looks like roots from a tree growing through the ceiling is a conversation piece.
The office space is quite and removed from the main part of the basement. There is a desk large enough for multiple screens, a small bookcase holding office supplies and a comfortable chair for conference calls. Because working from home requires many online meetings, we added a shiplap wall painted in Hale Navy to contrast with the orange fabric on the chair. We finished the décor with a painting from my client’s father. This is the background online visitors will see.
The last and best part of the renovation is the beautiful bar. My client is an avid collector of wine. She already had the EuroCave refrigerator, so I incorporated it into the design. The cabinets are painted Temptation Grey from Benjamin Moore. The counter tops are my favorite hard working quartzite Brown Fantasy. The backsplash is a combination of rustic wood and old tin ceiling like porcelain tiles. Together with the textures of the reclaimed wood and hide poofs balanced against the smooth finish of the cabinets, we created a comfortable luxury for relaxing.
There is ample storage for bottles, cans, glasses, and anything else you can think of for a great party. In addition to the wine storage, we incorporated a beverage refrigerator, an ice maker, and a sink. Floating shelves with integrated lighting illuminate the back bar. The raised height of the front bar provides the perfect wine tasting and paring spot. I especially love the pendant lights which look like wine glasses.
Finally, I selected carpet for the stairs and office. It is perfect for noise reduction. Meanwhile for the overall flooring, I specifically selected a high-performance vinyl plank floor. We often use this product as it is perfect to install on a concrete floor. It is soft to walk on, easy to clean and does not reduce the overall height of the space.

Cynthia Lynn
Idéer för att renovera en stor vintage vita linjär vitt hemmabar med vask, med luckor med glaspanel, blå skåp, bänkskiva i kvarts, mörkt trägolv och brunt golv
Idéer för att renovera en stor vintage vita linjär vitt hemmabar med vask, med luckor med glaspanel, blå skåp, bänkskiva i kvarts, mörkt trägolv och brunt golv

This home was built in the early 2000’s. We completely reconfigured the kitchen, updated the breakfast room, added a bar to the living room, updated a powder room, a staircase and several fireplaces.
Interior Styling by Kristy Oatman. Photographs by Jordan Katz.
FEATURED IN
Colorado Nest

Custom bar built for the homeowner, with butcher block countertops, custom made cabinets with built-in beverage fridge, & 8 lighted floating shelves. The cabinets color is Behr cracked pepper and the brick is Mcnear Greenich.

Inspiration för klassiska linjära vitt hemmabarer med vask, med en undermonterad diskho, skåp i shakerstil, svarta skåp, spegel som stänkskydd och ljust trägolv

Klassisk inredning av en vita linjär vitt hemmabar, med luckor med glaspanel, beige skåp och mörkt trägolv

Idéer för att renovera en vintage bruna brunt hemmabar med vask, med en undermonterad diskho, träbänkskiva, vitt stänkskydd, stänkskydd i tunnelbanekakel, heltäckningsmatta och grått golv

Custom Wet Bar Area
MLC Interiors
35 Old Farm Road
Basking Ridge, NJ 07920
Exempel på en liten klassisk linjär hemmabar med vask, med en undermonterad diskho, luckor med upphöjd panel, blå skåp, granitbänkskiva, mellanmörkt trägolv och brunt golv
Exempel på en liten klassisk linjär hemmabar med vask, med en undermonterad diskho, luckor med upphöjd panel, blå skåp, granitbänkskiva, mellanmörkt trägolv och brunt golv

Alex Claney Photography
Glazed Cherry cabinets anchor one end of a large family room remodel. The clients entertain their large extended family and many friends often. Moving and expanding this wet bar to a new location allows the owners to host parties that can circulate away from the kitchen to a comfortable seating area in the family room area. Thie client did not want to store wine or liquor in the open, so custom drawers were created to neatly and efficiently store the beverages out of site.

Custom wet bar
Foto på en stor vintage parallell hemmabar med stolar, med öppna hyllor, blå skåp, granitbänkskiva, mörkt trägolv och brunt golv
Foto på en stor vintage parallell hemmabar med stolar, med öppna hyllor, blå skåp, granitbänkskiva, mörkt trägolv och brunt golv

Klassisk inredning av en vita vitt hemmabar, med luckor med glaspanel, svarta skåp, granitbänkskiva och brunt golv

Our Long Island studio used a bright, neutral palette to create a cohesive ambiance in this beautiful lower level designed for play and entertainment. We used wallpapers, tiles, rugs, wooden accents, soft furnishings, and creative lighting to make it a fun, livable, sophisticated entertainment space for the whole family. The multifunctional space has a golf simulator and pool table, a wine room and home bar, and televisions at every site line, making it THE favorite hangout spot in this home.
---Project designed by Long Island interior design studio Annette Jaffe Interiors. They serve Long Island including the Hamptons, as well as NYC, the tri-state area, and Boca Raton, FL.
For more about Annette Jaffe Interiors, click here:
https://annettejaffeinteriors.com/
To learn more about this project, click here:
https://www.annettejaffeinteriors.com/residential-portfolio/manhasset-luxury-basement-interior-design/

This dark green Shaker kitchen occupies an impressive and tastefully styled open plan space perfect for connected family living. With brave architectural design and an eclectic mix of contemporary and traditional furniture, the entire room has been considered from the ground up
The impressive pantry is ideal for families. Bi-fold doors open to reveal a beautiful, oak-finished interior with multiple shelving options to accommodate all sorts of accessories and ingredients.

The built-in fridge drawer and ice maker are covered with matching cabinet panels to make sure they blend seamlessly into the design.
Inspiration för en vintage hemmabar
Inspiration för en vintage hemmabar

A modern rustic black and white kitchen on Lake Superior in northern Minnesota. Complete with a French Le CornuFe cooking range & Sub-Zero refrigeration and wine storage units. The sink is made by Galley and the decorative hardware and faucet by Waterworks.
photo credit: Alyssa Lee
Klassisk hemmabar

This classic contemporary home bar we installed is timeless and beautiful with the brass inlay detailing inside the shaker panel.
Bild på en stor vintage grå parallell grått hemmabar med stolar, med träbänkskiva, mörkt trägolv, grått golv, luckor med glaspanel och skåp i mörkt trä
Bild på en stor vintage grå parallell grått hemmabar med stolar, med träbänkskiva, mörkt trägolv, grått golv, luckor med glaspanel och skåp i mörkt trä
1
