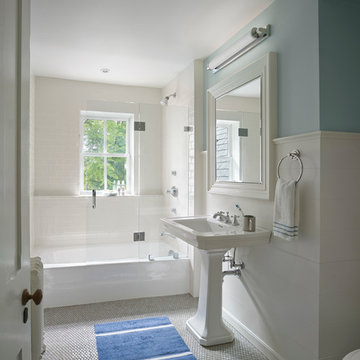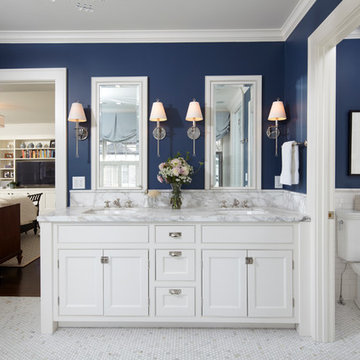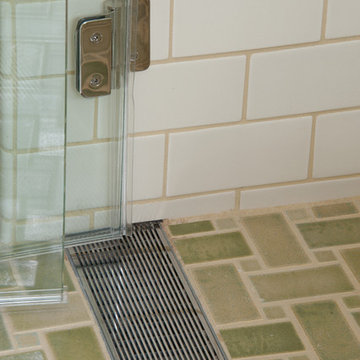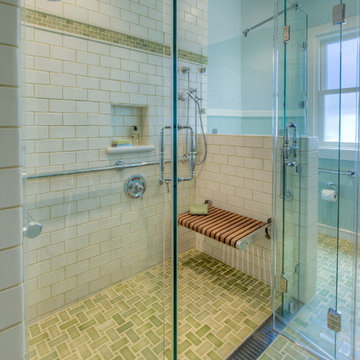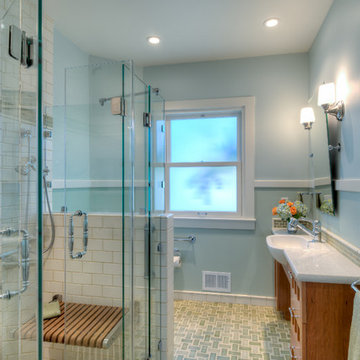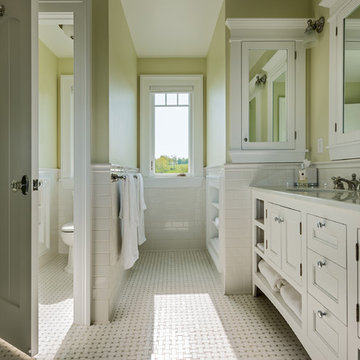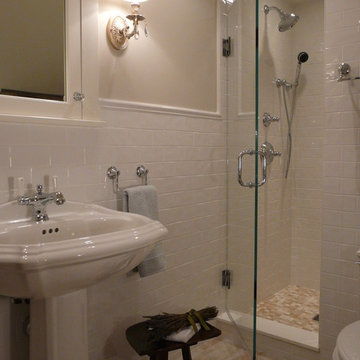825 631 foton på klassiskt badrum
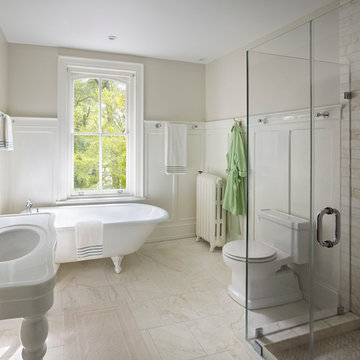
Halkin Mason Photography
Idéer för att renovera ett vintage badrum, med ett badkar med tassar och ett konsol handfat
Idéer för att renovera ett vintage badrum, med ett badkar med tassar och ett konsol handfat
Hitta den rätta lokala yrkespersonen för ditt projekt
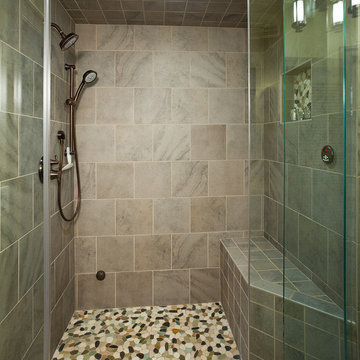
Exempel på ett stort klassiskt en-suite badrum, med en kantlös dusch, flerfärgad kakel, kakel i småsten, luckor med lamellpanel, beige skåp, beige väggar, skiffergolv, ett undermonterad handfat och bänkskiva i kvartsit
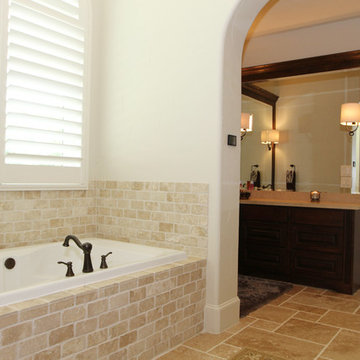
Mike Scott
Klassisk inredning av ett stort en-suite badrum, med skåp i shakerstil, skåp i mörkt trä, granitbänkskiva, ett nedsänkt handfat, ett hörnbadkar, beige kakel, stenkakel, vita väggar och klinkergolv i keramik
Klassisk inredning av ett stort en-suite badrum, med skåp i shakerstil, skåp i mörkt trä, granitbänkskiva, ett nedsänkt handfat, ett hörnbadkar, beige kakel, stenkakel, vita väggar och klinkergolv i keramik
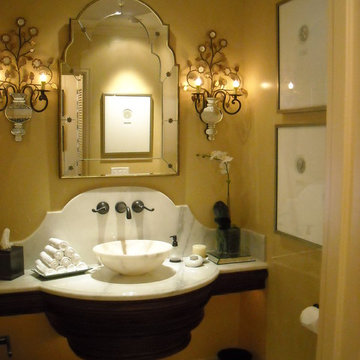
See how a small tiny unused powder room can become warm and inviting.
Exempel på ett litet klassiskt toalett, med ett fristående handfat, marmorbänkskiva, marmorgolv och gula väggar
Exempel på ett litet klassiskt toalett, med ett fristående handfat, marmorbänkskiva, marmorgolv och gula väggar
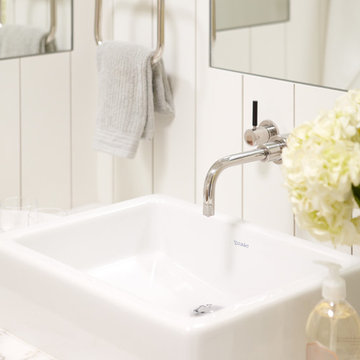
This Mill Valley residence under the redwoods was conceived and designed for a young and growing family. Though technically a remodel, the project was in essence new construction from the ground up, and its clean, traditional detailing and lay-out by Chambers & Chambers offered great opportunities for our talented carpenters to show their stuff. This home features the efficiency and comfort of hydronic floor heating throughout, solid-paneled walls and ceilings, open spaces and cozy reading nooks, expansive bi-folding doors for indoor/ outdoor living, and an attention to detail and durability that is a hallmark of how we build.
Photographer: John Merkyl Architect: Barbara Chambers of Chambers + Chambers in Mill Valley
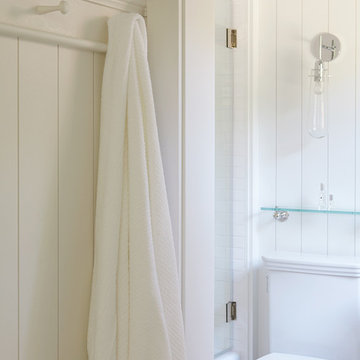
This Mill Valley residence under the redwoods was conceived and designed for a young and growing family. Though technically a remodel, the project was in essence new construction from the ground up, and its clean, traditional detailing and lay-out by Chambers & Chambers offered great opportunities for our talented carpenters to show their stuff. This home features the efficiency and comfort of hydronic floor heating throughout, solid-paneled walls and ceilings, open spaces and cozy reading nooks, expansive bi-folding doors for indoor/ outdoor living, and an attention to detail and durability that is a hallmark of how we build.
Photographer: John Merkyl Architect: Barbara Chambers of Chambers + Chambers in Mill Valley
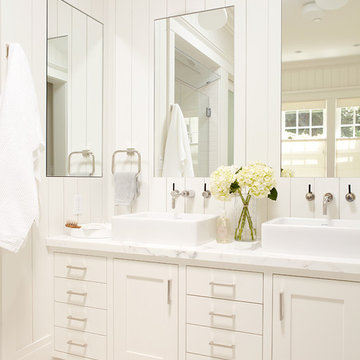
This Mill Valley residence under the redwoods was conceived and designed for a young and growing family. Though technically a remodel, the project was in essence new construction from the ground up, and its clean, traditional detailing and lay-out by Chambers & Chambers offered great opportunities for our talented carpenters to show their stuff. This home features the efficiency and comfort of hydronic floor heating throughout, solid-paneled walls and ceilings, open spaces and cozy reading nooks, expansive bi-folding doors for indoor/ outdoor living, and an attention to detail and durability that is a hallmark of how we build.
Photographer: John Merkyl Architect: Barbara Chambers of Chambers + Chambers in Mill Valley
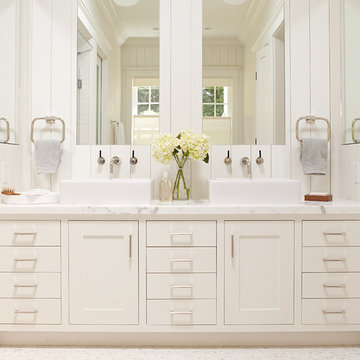
This Mill Valley residence under the redwoods was conceived and designed for a young and growing family. Though technically a remodel, the project was in essence new construction from the ground up, and its clean, traditional detailing and lay-out by Chambers & Chambers offered great opportunities for our talented carpenters to show their stuff. This home features the efficiency and comfort of hydronic floor heating throughout, solid-paneled walls and ceilings, open spaces and cozy reading nooks, expansive bi-folding doors for indoor/ outdoor living, and an attention to detail and durability that is a hallmark of how we build.
Photographer: John Merkyl Architect: Barbara Chambers of Chambers + Chambers in Mill Valley

Yankee Barn Homes - The use of bright whites and soft grays, combined with carrera marble accents, makes for one spectacular post and beam master bath. Note the coffered ceiling over the soak tub.
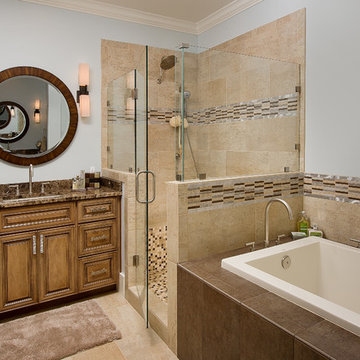
Anastasia Design Group: Valerie Lee Principal Designer and Owner
Photo: Zach Thomas
Foto på ett vintage brun badrum, med ett undermonterad handfat, luckor med upphöjd panel, skåp i mellenmörkt trä, ett platsbyggt badkar, en dusch i en alkov och beige kakel
Foto på ett vintage brun badrum, med ett undermonterad handfat, luckor med upphöjd panel, skåp i mellenmörkt trä, ett platsbyggt badkar, en dusch i en alkov och beige kakel
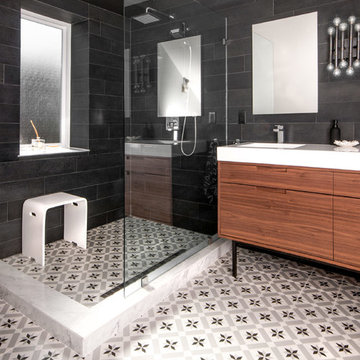
photos by Stephani Buchman
Inspiration för klassiska badrum, med släta luckor, skåp i mellenmörkt trä, en hörndusch, svart kakel och cementgolv
Inspiration för klassiska badrum, med släta luckor, skåp i mellenmörkt trä, en hörndusch, svart kakel och cementgolv

This very small hall bath is the only full bath in this 100 year old Four Square style home in the Irvington neighborhood. We needed to give a nod to the tradition of the home but add modern touches, some color and the storage that the clients were craving. We had to move the toilet to get the best flow for the space and we added a clever flip down cabinet door to utilize as counter space when standing at the cool one bowl, double sink. The juxtaposition of the traditional with the modern made this space pop with life and will serve well for the next 100 years.
Remodel by Paul Hegarty, Hegarty Construction
Photography by Steve Eltinge, Eltinge Photography
825 631 foton på klassiskt badrum
108

