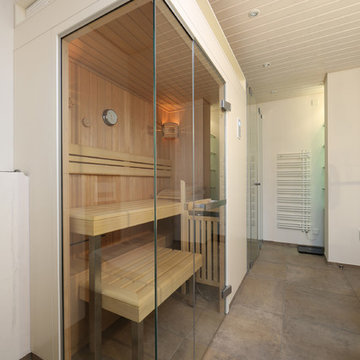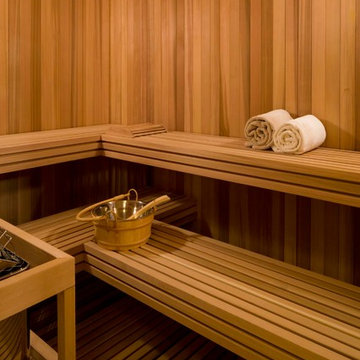1 093 foton på klassiskt bastu

A 5' wide Finlandia sauna is perfect for relaxing and rejuvenating with your partner after a long day.
Bild på ett stort vintage bastu, med en dusch i en alkov, vit kakel, vita väggar, marmorgolv, vitt golv och dusch med gångjärnsdörr
Bild på ett stort vintage bastu, med en dusch i en alkov, vit kakel, vita väggar, marmorgolv, vitt golv och dusch med gångjärnsdörr

Photo by Seth Hannula
Bild på ett mellanstort vintage bastu, med skåp i shakerstil, grå skåp, grå väggar, betonggolv, ett undermonterad handfat och brunt golv
Bild på ett mellanstort vintage bastu, med skåp i shakerstil, grå skåp, grå väggar, betonggolv, ett undermonterad handfat och brunt golv
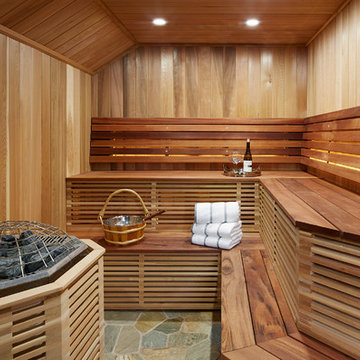
Martha O'Hara Interiors, Interior Design & Photo Styling | Corey Gaffer, Photography | Please Note: All “related,” “similar,” and “sponsored” products tagged or listed by Houzz are not actual products pictured. They have not been approved by Martha O’Hara Interiors nor any of the professionals credited. For information about our work, please contact design@oharainteriors.com.
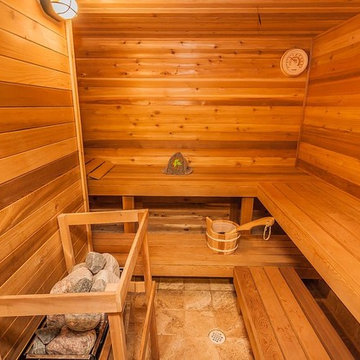
Idéer för stora vintage bastur, med bruna väggar och klinkergolv i keramik
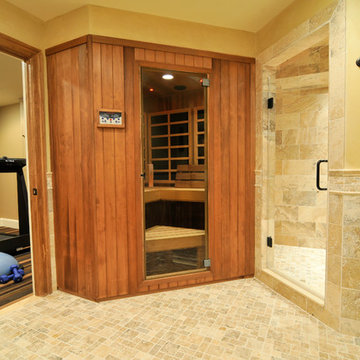
Bryan Burris Photography
Exempel på ett klassiskt bastu, med ett fristående handfat, möbel-liknande, skåp i mellenmörkt trä, granitbänkskiva, en toalettstol med separat cisternkåpa, brun kakel och gula väggar
Exempel på ett klassiskt bastu, med ett fristående handfat, möbel-liknande, skåp i mellenmörkt trä, granitbänkskiva, en toalettstol med separat cisternkåpa, brun kakel och gula väggar

zillow.com
We helped design shower along and the shower valve and trim were purchased from us.
Inredning av ett klassiskt stort bastu, med luckor med upphöjd panel, skåp i mörkt trä, en dusch i en alkov, en toalettstol med hel cisternkåpa, brun kakel, porslinskakel, vita väggar, ljust trägolv, ett undermonterad handfat, granitbänkskiva, brunt golv och dusch med gångjärnsdörr
Inredning av ett klassiskt stort bastu, med luckor med upphöjd panel, skåp i mörkt trä, en dusch i en alkov, en toalettstol med hel cisternkåpa, brun kakel, porslinskakel, vita väggar, ljust trägolv, ett undermonterad handfat, granitbänkskiva, brunt golv och dusch med gångjärnsdörr
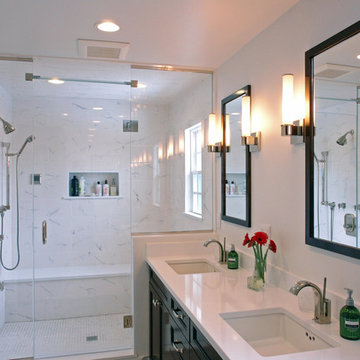
Isaiah Wyner Photography
Idéer för att renovera ett litet vintage bastu, med ett undermonterad handfat, skåp i shakerstil, skåp i mörkt trä, bänkskiva i kvarts, en toalettstol med hel cisternkåpa, vit kakel, porslinskakel, vita väggar och marmorgolv
Idéer för att renovera ett litet vintage bastu, med ett undermonterad handfat, skåp i shakerstil, skåp i mörkt trä, bänkskiva i kvarts, en toalettstol med hel cisternkåpa, vit kakel, porslinskakel, vita väggar och marmorgolv
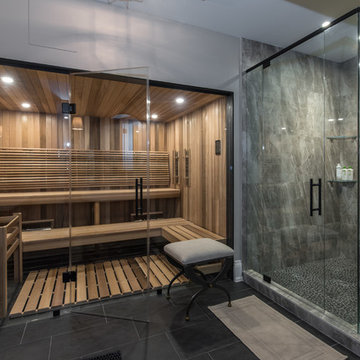
Inspiration för stora klassiska vitt bastur, med en hörndusch, grå kakel, marmorkakel, grå väggar, skiffergolv, granitbänkskiva, grått golv, dusch med gångjärnsdörr, släta luckor och skåp i mellenmörkt trä
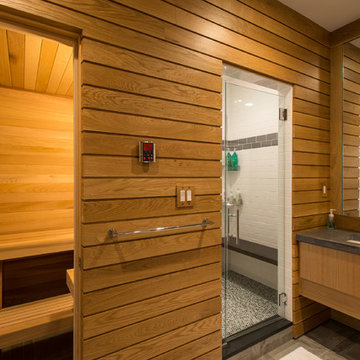
Exempel på ett klassiskt bastu, med släta luckor, skåp i mellenmörkt trä, en dusch i en alkov och ett undermonterad handfat
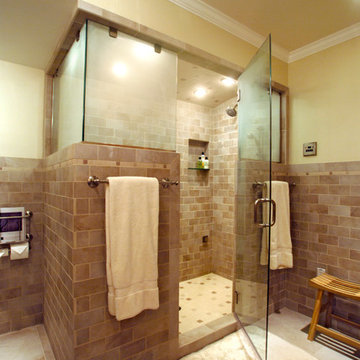
Basement Renovation
Photos: Rebecca Zurstadt-Peterson
Idéer för mellanstora vintage bastur, med skåp i shakerstil, skåp i mellenmörkt trä, en toalettstol med hel cisternkåpa, grå kakel, stenkakel, beige väggar, klinkergolv i porslin, ett undermonterad handfat och granitbänkskiva
Idéer för mellanstora vintage bastur, med skåp i shakerstil, skåp i mellenmörkt trä, en toalettstol med hel cisternkåpa, grå kakel, stenkakel, beige väggar, klinkergolv i porslin, ett undermonterad handfat och granitbänkskiva
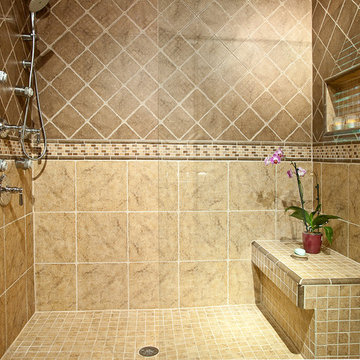
The bath in this log cabin features a walk in shower complete with body sprays and hand held shower. A tile covered bench is placed below a recess to be used for voltives or shampoo.
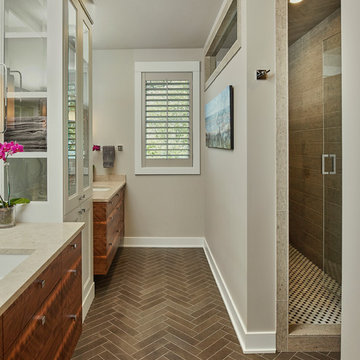
Let there be light. There will be in this sunny style designed to capture amazing views as well as every ray of sunlight throughout the day. Architectural accents of the past give this modern barn-inspired design a historical look and importance. Custom details enhance both the exterior and interior, giving this home real curb appeal. Decorative brackets and large windows surround the main entrance, welcoming friends and family to the handsome board and batten exterior, which also features a solid stone foundation, varying symmetrical roof lines with interesting pitches, trusses, and a charming cupola over the garage. Once inside, an open floor plan provides both elegance and ease. A central foyer leads into the 2,700-square-foot main floor and directly into a roomy 18 by 19-foot living room with a natural fireplace and soaring ceiling heights open to the second floor where abundant large windows bring the outdoors in. Beyond is an approximately 200 square foot screened porch that looks out over the verdant backyard. To the left is the dining room and open-plan family-style kitchen, which, at 16 by 14-feet, has space to accommodate both everyday family and special occasion gatherings. Abundant counter space, a central island and nearby pantry make it as convenient as it is attractive. Also on this side of the floor plan is the first-floor laundry and a roomy mudroom sure to help you keep your family organized. The plan’s right side includes more private spaces, including a large 12 by 17-foot master bedroom suite with natural fireplace, master bath, sitting area and walk-in closet, and private study/office with a large file room. The 1,100-square foot second level includes two spacious family bedrooms and a cozy 10 by 18-foot loft/sitting area. More fun awaits in the 1,600-square-foot lower level, with an 8 by 12-foot exercise room, a hearth room with fireplace, a billiards and refreshment space and a large home theater.
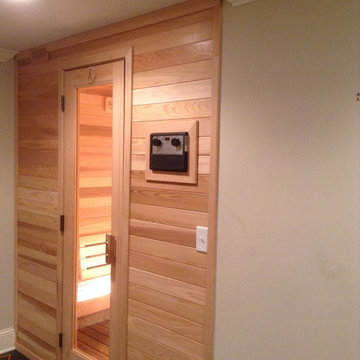
Exterior cedar wall and controller in home gym
Bild på ett vintage bastu
Bild på ett vintage bastu
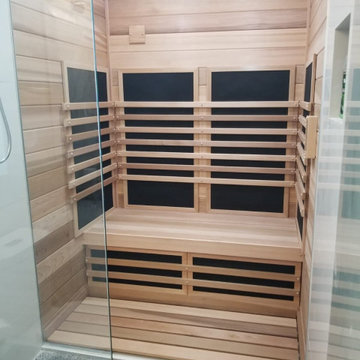
Storage room transformation. Infrared sauna onside/through shower. Full-size tempered front glass wall and door. Class A Red Cedar. Equipment by Jacuzzi.
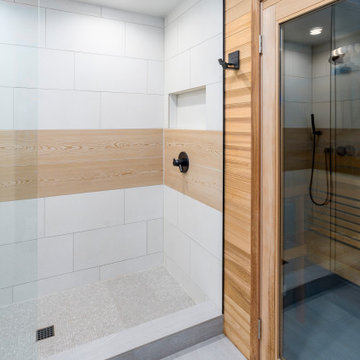
Basement bathroom renovation with a sauna and shower with wood grain tile.
Idéer för att renovera ett vintage bastu, med en öppen dusch, beige kakel, klinkergolv i keramik, beiget golv och dusch med skjutdörr
Idéer för att renovera ett vintage bastu, med en öppen dusch, beige kakel, klinkergolv i keramik, beiget golv och dusch med skjutdörr
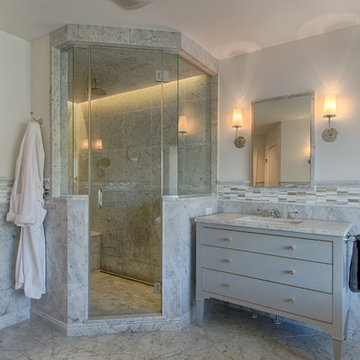
Master bath in carrara marble with gray vanities.
Idéer för ett mellanstort klassiskt bastu, med släta luckor, grå skåp, ett fristående badkar, en toalettstol med hel cisternkåpa, grå kakel, glaskakel, grå väggar, marmorgolv, ett undermonterad handfat, marmorbänkskiva och en hörndusch
Idéer för ett mellanstort klassiskt bastu, med släta luckor, grå skåp, ett fristående badkar, en toalettstol med hel cisternkåpa, grå kakel, glaskakel, grå väggar, marmorgolv, ett undermonterad handfat, marmorbänkskiva och en hörndusch
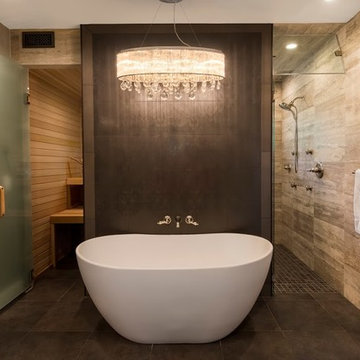
Dan Farmer
Inredning av ett klassiskt mellanstort bastu, med släta luckor, skåp i mörkt trä, ett fristående badkar, en kantlös dusch, porslinskakel, ett undermonterad handfat, bänkskiva i kvarts och klinkergolv i porslin
Inredning av ett klassiskt mellanstort bastu, med släta luckor, skåp i mörkt trä, ett fristående badkar, en kantlös dusch, porslinskakel, ett undermonterad handfat, bänkskiva i kvarts och klinkergolv i porslin
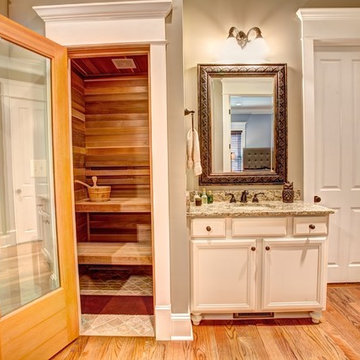
Urban Lens Photography
Marketed by Darrin Hasley, Capstone Realty
Inspiration för klassiska bastur
Inspiration för klassiska bastur
1 093 foton på klassiskt bastu
1

