12 foton på klassiskt gul toalett
Sortera efter:
Budget
Sortera efter:Populärt i dag
1 - 12 av 12 foton
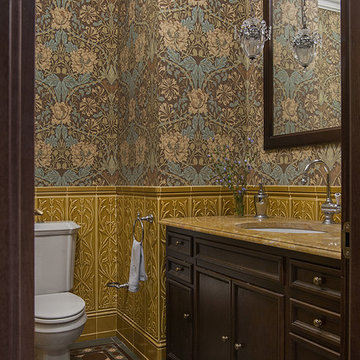
Фото: Ольга Мелекесцева, стилист: Юлия Чеботарь
Idéer för ett klassiskt gul toalett, med luckor med infälld panel, skåp i mörkt trä, en toalettstol med separat cisternkåpa, flerfärgade väggar och flerfärgat golv
Idéer för ett klassiskt gul toalett, med luckor med infälld panel, skåp i mörkt trä, en toalettstol med separat cisternkåpa, flerfärgade väggar och flerfärgat golv
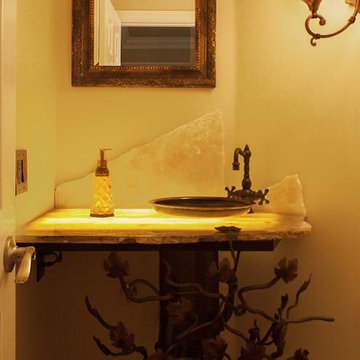
darlene halaby
Klassisk inredning av ett litet gul gult toalett, med en toalettstol med separat cisternkåpa, grå kakel, stenkakel, beige väggar, ett fristående handfat och bänkskiva i kalksten
Klassisk inredning av ett litet gul gult toalett, med en toalettstol med separat cisternkåpa, grå kakel, stenkakel, beige väggar, ett fristående handfat och bänkskiva i kalksten

Old world inspired, wallpapered powder room with v-groove wainscot, wall mount faucet and vessel sink.
Foto på ett litet vintage gul toalett, med öppna hyllor, skåp i mörkt trä, en toalettstol med separat cisternkåpa, grå väggar, ett fristående handfat, marmorbänkskiva och brunt golv
Foto på ett litet vintage gul toalett, med öppna hyllor, skåp i mörkt trä, en toalettstol med separat cisternkåpa, grå väggar, ett fristående handfat, marmorbänkskiva och brunt golv
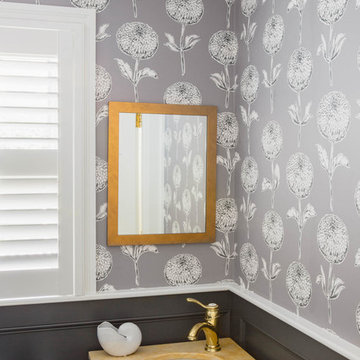
Bild på ett litet vintage gul gult toalett, med möbel-liknande, skåp i ljust trä, en toalettstol med separat cisternkåpa, grå väggar, ett undermonterad handfat och bänkskiva i kalksten
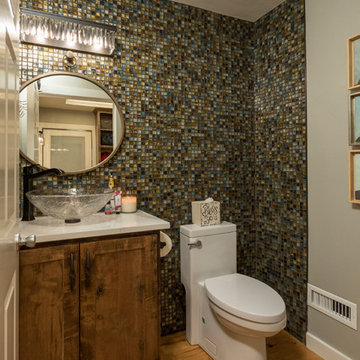
Idéer för att renovera ett litet vintage gul gult toalett, med luckor med infälld panel, skåp i mellenmörkt trä, en toalettstol med hel cisternkåpa, flerfärgad kakel, glaskakel, beige väggar, mellanmörkt trägolv, ett fristående handfat, bänkskiva i kvarts och brunt golv
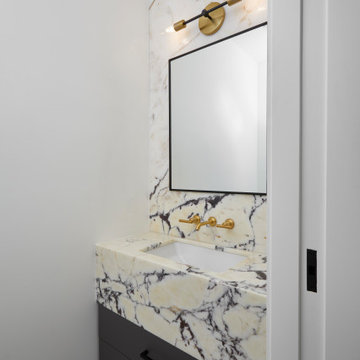
Believe it or not, this beautiful Roncesvalles home was once carved into three separate apartments. As a result, central to this renovation was the need to create a floor plan with a staircase to access all floors, space for a master bedroom and spacious ensuite on the second floor.
The kitchen was also repositioned from the back of the house to the front. It features a curved leather banquette nestled in the bay window, floor to ceiling millwork with a full pantry, integrated appliances, panel ready Sub Zero and expansive storage.
Custom fir windows and an oversized lift and slide glass door were used across the back of the house to bring in the light, call attention to the lush surroundings and provide access to the massive deck clad in thermally modified ash.
Now reclaimed as a single family home, the dwelling includes 4 bedrooms, 3 baths, a main floor mud room and an open, airy yoga retreat on the third floor with walkout deck and sweeping views of the backyard.
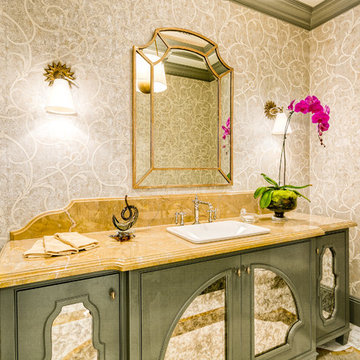
Inredning av ett klassiskt mellanstort gul gult toalett, med möbel-liknande, gröna skåp, beige väggar, marmorgolv, ett nedsänkt handfat, marmorbänkskiva och flerfärgat golv
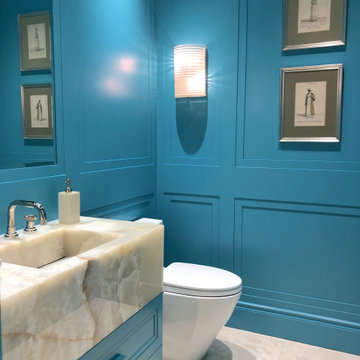
Idéer för ett klassiskt gul toalett, med luckor med infälld panel, blå skåp, en toalettstol med hel cisternkåpa, blå väggar, kalkstensgolv, ett integrerad handfat, bänkskiva i onyx och beiget golv
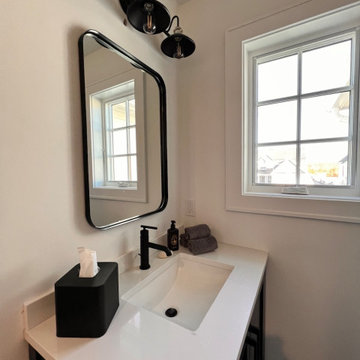
Inspiration för mellanstora klassiska gult toaletter, med skåp i shakerstil, svarta skåp, vita väggar och bänkskiva i kvarts
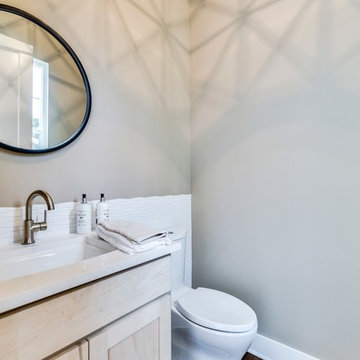
A spin on a modern farmhouse, this Additional Dwelling Unit features bright and airy materials to highlight the architecture in this new construction collaboration with RiverCity Homes and TwentySix Interiors. TwentySix designs throughout Austin and the surrounding areas, with a strong emphasis on livability and timeless interiors. For more about our firm, click here: https://www.twentysixinteriors.com/
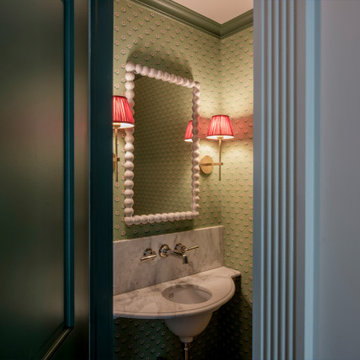
A custom, decorative marble vanity is the centerpiece of the new powder room - which we inserted in the middle of the parlor level of this Brooklyn Brownstone. The walls are covered with green floral wallpaper.
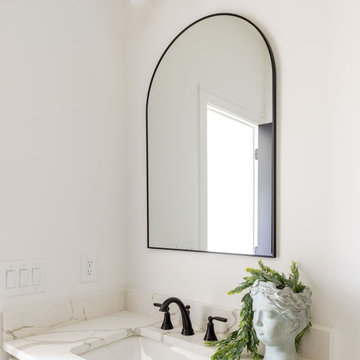
This opulent, newly constructed four-bedroom, three and a half bath residence is situated on a sprawling 1-acre lot within an exclusive gated community. Boasting an elegant exterior of four-sided brick complemented by white-washed stone accents, this home features numerous spacious living areas, each graced by a cozy fireplace and seamlessly connected to the open-concept kitchen. The shared spaces are adorned with exquisite site-finished hardwood flooring and adorned with wood-beamed ceilings, creating a warm and inviting ambiance throughout.
The impeccably designed kitchen features custom white cabinetry adorned with brushed gold hardware, stunning quartz countertops that seamlessly extend up the backsplash, a truly breathtaking Waterfall Kitchen Center Island, and top-of-the-line KitchenAid stainless steel appliances, including a separate gas cooktop and a convenient pot-filler. A striking office is conveniently situated just off the entry foyer, exuding an elevated sense of style with its Board and Batten walls and upgraded lighting. Whether you prefer to unwind in the expansive screened-in porch with its elegant flagstone flooring, brick fireplace, and charming tongue-and-groove ceiling, which overlooks the spacious backyard, or relax on the front porch with similar high-quality finishes, you'll find outdoor living at its finest.
The main level hosts the primary suite, featuring hardwood flooring, a wood-beamed ceiling, and a walk-in closet equipped with custom shelving for optimal organization. The primary spa retreat offers a luxurious standing tub, a beautifully tiled shower, and double vanities complemented by a quartz countertop tower. Upstairs, you'll discover three more bedrooms, including a guest suite with its private bathroom, as well as two additional bedrooms connected by a convenient Jack and Jill bathroom. The upper level also boasts a generously sized bonus room, adding extra flexibility and living space to this exceptional home.
This residence radiates elegant detailing and offers limitless possibilities to accommodate today's lifestyles. The partially finished Terrace Level is graced by a double-sided fireplace, and the builder has thoughtfully included all HVAC, electrical, drywall, and rough plumbing required for a full bathroom and powder room. The property's landscape is professionally designed and features an underground irrigation system to ensure the grounds remain beautifully maintained.
12 foton på klassiskt gul toalett
1