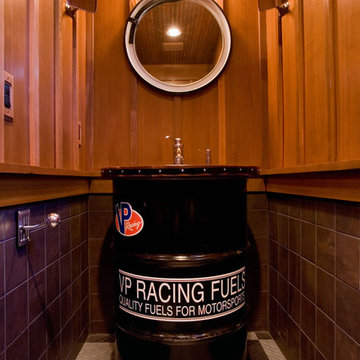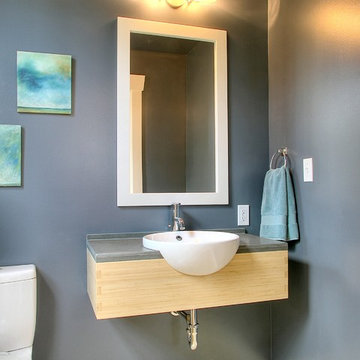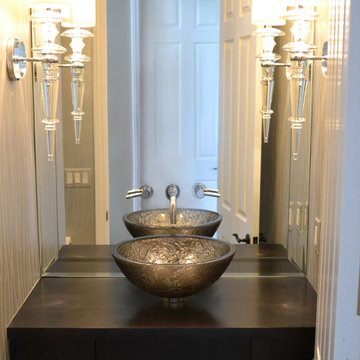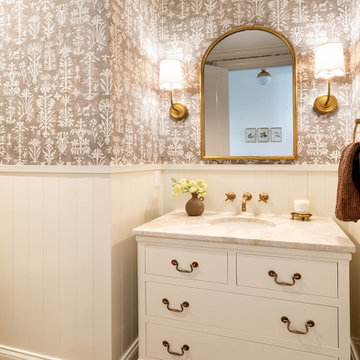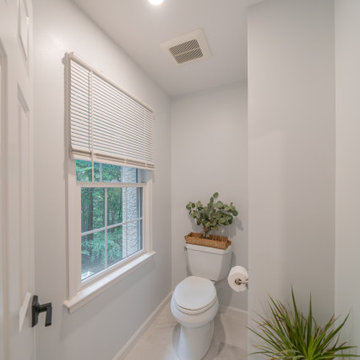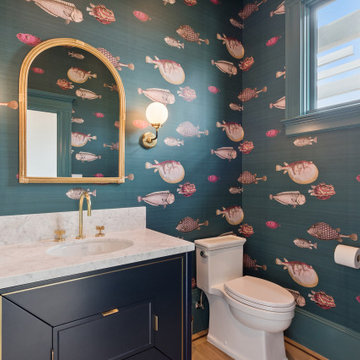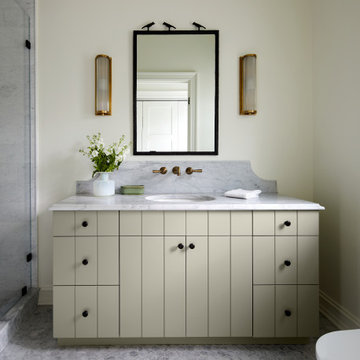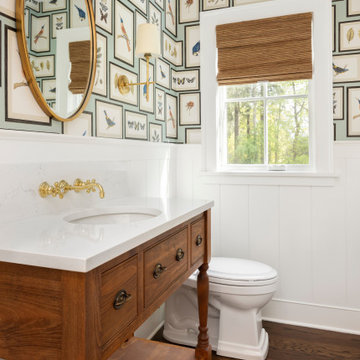39 307 foton på klassiskt toalett
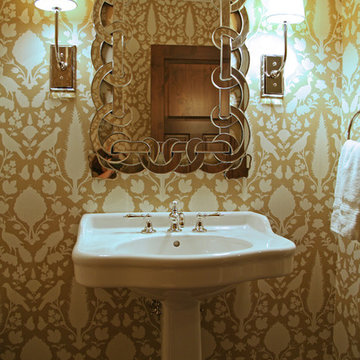
This 1980's home was completely remodeled by Lowell Management: Scott Lowell, architect: Todd Cauffman, Geneva Cabinet: Peggy Helgeson, and Interior designer: Beth Welsh of Interior Changes Home Design service.
Hitta den rätta lokala yrkespersonen för ditt projekt
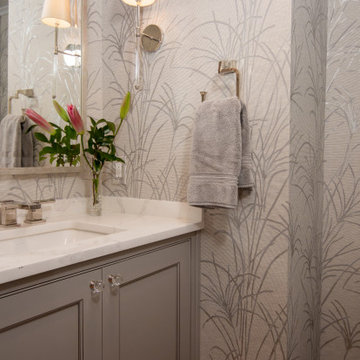
This small powder room forgoes color for a glamorous silver and white scheme. The vanity is wall hung between perpendicular walls and has a light valance below. Included in the vanity is a pull-out tray for easy access to the contents. A pair of sconces flank the custom beveled mirror which was fashioned from picture molding.
Lisa Banting Photography
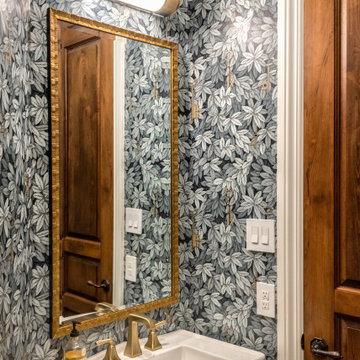
Powder bath with foliage-patterned wallpaper with gold accents.
Idéer för ett litet klassiskt toalett, med flerfärgade väggar och ett piedestal handfat
Idéer för ett litet klassiskt toalett, med flerfärgade väggar och ett piedestal handfat
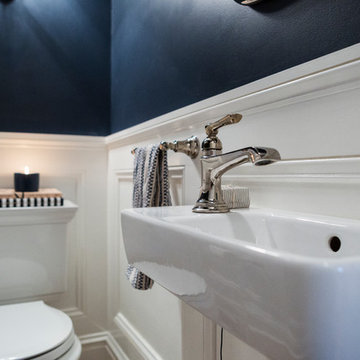
Clients wanted to keep a powder room on the first floor and desired to relocate it away from kitchen and update the look. We needed to minimize the powder room footprint and tuck it into a service area instead of an open public area.
We minimize the footprint and tucked the PR across from the basement stair which created a small ancillary room and buffer between the adjacent rooms. We used a small wall hung basin to make the small room feel larger by exposing more of the floor footprint. Wainscot paneling was installed to create balance, scale and contrasting finishes.
The new powder room exudes simple elegance from the polished nickel hardware, rich contrast and delicate accent lighting. The space is comfortable in scale and leaves you with a sense of eloquence.
Jonathan Kolbe, Photographer

We added tongue & groove panelling, wallpaper, a bespoke mirror and painted vanity with marble worktop to the downstairs loo of the Isle of Wight project
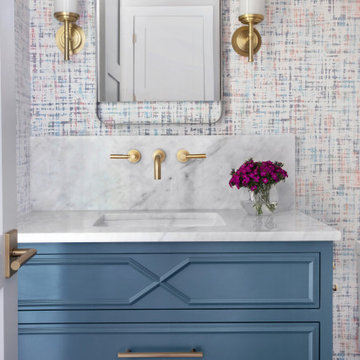
Martha O'Hara Interiors, Interior Design & Photo Styling | Olson Defendorf Custom Homes, Builder | Cornerstone Architects, Architect | Cate Black, Photography
Please Note: All “related,” “similar,” and “sponsored” products tagged or listed by Houzz are not actual products pictured. They have not been approved by Martha O’Hara Interiors nor any of the professionals credited. For information about our work, please contact design@oharainteriors.com.
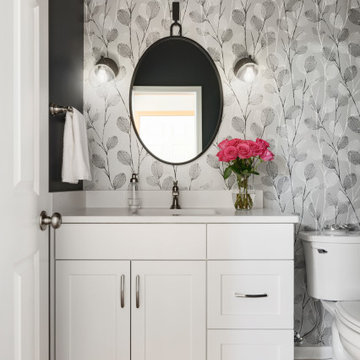
This half bathroom went from a dull, builder grade look to an eye-catching, memorable space.
The bold paint color adds drama to the room and the metallic wallpaper really make this bathroom pop! A mixture of metal finishes and the crisp white vanity add a clean look to the Half Bathroom. Hickory wood flooring was added and runs throughout the main floor of the home.

Clean lines, a slight nod to the clients love of MCM styling whilst being in sympathy with the home's heritage nature all combine beautifully in this Guest Bathroom to make it a joy to be in.

Bild på ett mellanstort vintage vit vitt toalett, med luckor med profilerade fronter, bruna skåp, en toalettstol med hel cisternkåpa, grå väggar, mellanmörkt trägolv, ett undermonterad handfat, marmorbänkskiva och brunt golv
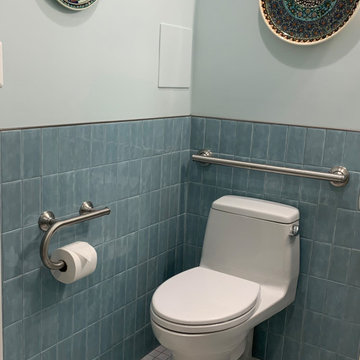
This lovely powder room was a part of a large aging in place renovation in Northern VA. The powder room with an extra large doorway was designed to accommodate a wheel chair if needed in the future with plenty of grab bars for assistance. The tilting mirror adds an elegant touch.
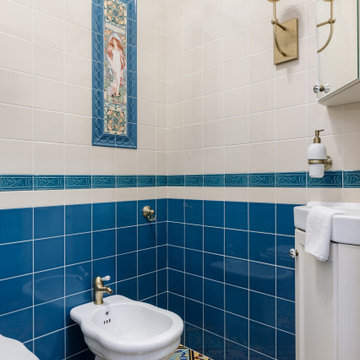
Английский гостевой санузел с бирюзовой традиционной плиткой и орнаментным полом, а также изображением богини Фреи в панно в раме из плитки. Латунные брав форме шара по бокам от угловой тумбы с раковиной и зеркального шкафа.
39 307 foton på klassiskt toalett
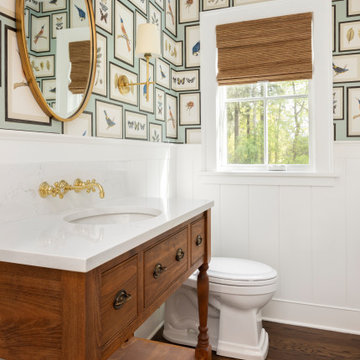
ATIID collaborated with these homeowners to curate new furnishings throughout the home while their down-to-the studs, raise-the-roof renovation, designed by Chambers Design, was underway. Pattern and color were everything to the owners, and classic “Americana” colors with a modern twist appear in the formal dining room, great room with gorgeous new screen porch, and the primary bedroom. Custom bedding that marries not-so-traditional checks and florals invites guests into each sumptuously layered bed. Vintage and contemporary area rugs in wool and jute provide color and warmth, grounding each space. Bold wallpapers were introduced in the powder and guest bathrooms, and custom draperies layered with natural fiber roman shades ala Cindy’s Window Fashions inspire the palettes and draw the eye out to the natural beauty beyond. Luxury abounds in each bathroom with gleaming chrome fixtures and classic finishes. A magnetic shade of blue paint envelops the gourmet kitchen and a buttery yellow creates a happy basement laundry room. No detail was overlooked in this stately home - down to the mudroom’s delightful dutch door and hard-wearing brick floor.
Photography by Meagan Larsen Photography
144
