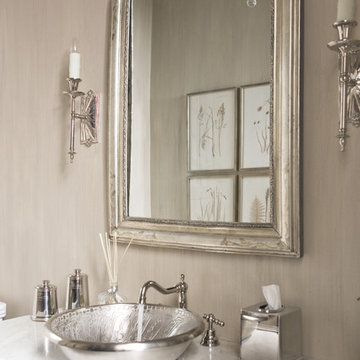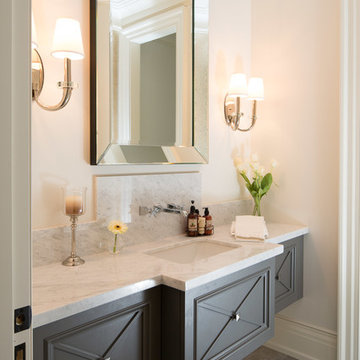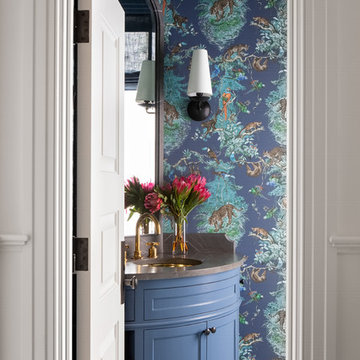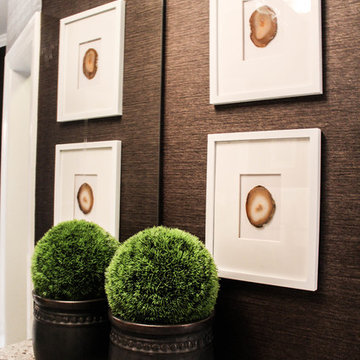1 011 foton på stort klassiskt toalett
Sortera efter:
Budget
Sortera efter:Populärt i dag
1 - 20 av 1 011 foton
Artikel 1 av 3

Inredning av ett klassiskt stort flerfärgad flerfärgat toalett, med öppna hyllor, skåp i ljust trä, en toalettstol med hel cisternkåpa, blå väggar, ett nedsänkt handfat och flerfärgat golv

Photography by Laura Hull.
Exempel på ett stort klassiskt vit vitt toalett, med öppna hyllor, en toalettstol med hel cisternkåpa, blå väggar, mörkt trägolv, ett konsol handfat, marmorbänkskiva och brunt golv
Exempel på ett stort klassiskt vit vitt toalett, med öppna hyllor, en toalettstol med hel cisternkåpa, blå väggar, mörkt trägolv, ett konsol handfat, marmorbänkskiva och brunt golv

This project was not only full of many bathrooms but also many different aesthetics. The goals were fourfold, create a new master suite, update the basement bath, add a new powder bath and my favorite, make them all completely different aesthetics.
Primary Bath-This was originally a small 60SF full bath sandwiched in between closets and walls of built-in cabinetry that blossomed into a 130SF, five-piece primary suite. This room was to be focused on a transitional aesthetic that would be adorned with Calcutta gold marble, gold fixtures and matte black geometric tile arrangements.
Powder Bath-A new addition to the home leans more on the traditional side of the transitional movement using moody blues and greens accented with brass. A fun play was the asymmetry of the 3-light sconce brings the aesthetic more to the modern side of transitional. My favorite element in the space, however, is the green, pink black and white deco tile on the floor whose colors are reflected in the details of the Australian wallpaper.
Hall Bath-Looking to touch on the home's 70's roots, we went for a mid-mod fresh update. Black Calcutta floors, linear-stacked porcelain tile, mixed woods and strong black and white accents. The green tile may be the star but the matte white ribbed tiles in the shower and behind the vanity are the true unsung heroes.

Design by Carol Luke.
Breakdown of the room:
Benjamin Moore HC 105 is on both the ceiling & walls. The darker color on the ceiling works b/c of the 10 ft height coupled w/the west facing window, lighting & white trim.
Trim Color: Benj Moore Decorator White.
Vanity is Wood-Mode Fine Custom Cabinetry: Wood-Mode Essex Recessed Door Style, Black Forest finish on cherry
Countertop/Backsplash - Franco’s Marble Shop: Calacutta Gold marble
Undermount Sink - Kohler “Devonshire”
Tile- Mosaic Tile: baseboards - polished Arabescato base moulding, Arabescato Black Dot basketweave
Crystal Ceiling light- Elk Lighting “Renaissance’
Sconces - Bellacor: “Normandie”, polished Nickel
Faucet - Kallista: “Tuxedo”, polished nickel
Mirror - Afina: “Radiance Venetian”
Toilet - Barclay: “Victoria High Tank”, white w/satin nickel trim & pull chain
Photo by Morgan Howarth.

Perched above High Park, this family home is a crisp and clean breath of fresh air! Lovingly designed by the homeowner to evoke a warm and inviting country feel, the interior of this home required a full renovation from the basement right up to the third floor with rooftop deck. Upon arriving, you are greeted with a generous entry and elegant dining space, complemented by a sitting area, wrapped in a bay window.
Central to the success of this home is a welcoming oak/white kitchen and living space facing the backyard. The windows across the back of the house shower the main floor in daylight, while the use of oak beams adds to the impact. Throughout the house, floor to ceiling millwork serves to keep all spaces open and enhance flow from one room to another.
The use of clever millwork continues on the second floor with the highly functional laundry room and customized closets for the children’s bedrooms. The third floor includes extensive millwork, a wood-clad master bedroom wall and an elegant ensuite. A walk out rooftop deck overlooking the backyard and canopy of trees complements the space. Design elements include the use of white, black, wood and warm metals. Brass accents are used on the interior, while a copper eaves serves to elevate the exterior finishes.

Navy and white transitional bathroom.
Idéer för stora vintage vitt toaletter, med skåp i shakerstil, blå skåp, en toalettstol med separat cisternkåpa, vit kakel, marmorkakel, grå väggar, marmorgolv, ett undermonterad handfat, bänkskiva i kvarts och vitt golv
Idéer för stora vintage vitt toaletter, med skåp i shakerstil, blå skåp, en toalettstol med separat cisternkåpa, vit kakel, marmorkakel, grå väggar, marmorgolv, ett undermonterad handfat, bänkskiva i kvarts och vitt golv

Inredning av ett klassiskt stort toalett, med blå väggar, ljust trägolv, ett konsol handfat och brunt golv

Idéer för att renovera ett stort vintage toalett, med grå skåp, en toalettstol med separat cisternkåpa, grå väggar, ett undermonterad handfat, marmorbänkskiva, möbel-liknande och mellanmörkt trägolv

Powder room
Photo credit- Alicia Garcia
Staging- one two six design
Idéer för stora vintage grått toaletter, med skåp i shakerstil, vita skåp, grå kakel, grå väggar, marmorgolv, marmorbänkskiva, en toalettstol med hel cisternkåpa, mosaik och ett fristående handfat
Idéer för stora vintage grått toaletter, med skåp i shakerstil, vita skåp, grå kakel, grå väggar, marmorgolv, marmorbänkskiva, en toalettstol med hel cisternkåpa, mosaik och ett fristående handfat

Angle Eye Photography
Bild på ett stort vintage vit vitt toalett, med ett undermonterad handfat, marmorbänkskiva och beige väggar
Bild på ett stort vintage vit vitt toalett, med ett undermonterad handfat, marmorbänkskiva och beige väggar

Rachael Boling Photography
Bild på ett stort vintage vit vitt toalett, med ett fristående handfat, marmorbänkskiva och beige väggar
Bild på ett stort vintage vit vitt toalett, med ett fristående handfat, marmorbänkskiva och beige väggar

Inspiration för ett stort vintage vit vitt toalett, med ett undermonterad handfat, grå skåp, marmorbänkskiva, vita väggar och marmorgolv

Foto på ett stort vintage vit toalett, med släta luckor, svarta skåp, svarta väggar, marmorgolv, ett undermonterad handfat, marmorbänkskiva och svart golv

Idéer för stora vintage svart toaletter, med skåp i shakerstil, svarta skåp, blå väggar, ett undermonterad handfat och svart golv

The main goal to reawaken the beauty of this outdated kitchen was to create more storage and make it a more functional space. This husband and wife love to host their large extended family of kids and grandkids. The JRP design team tweaked the floor plan by reducing the size of an unnecessarily large powder bath. Since storage was key this allowed us to turn a small pantry closet into a larger walk-in pantry.
Keeping with the Mediterranean style of the house but adding a contemporary flair, the design features two-tone cabinets. Walnut island and base cabinets mixed with off white full height and uppers create a warm, welcoming environment. With the removal of the dated soffit, the cabinets were extended to the ceiling. This allowed for a second row of upper cabinets featuring a walnut interior and lighting for display. Choosing the right countertop and backsplash such as this marble-like quartz and arabesque tile is key to tying this whole look together.
The new pantry layout features crisp off-white open shelving with a contrasting walnut base cabinet. The combined open shelving and specialty drawers offer greater storage while at the same time being visually appealing.
The hood with its dark metal finish accented with antique brass is the focal point. It anchors the room above a new 60” Wolf range providing ample space to cook large family meals. The massive island features storage on all sides and seating on two for easy conversation making this kitchen the true hub of the home.

The powder room features a stainless vessel sink on a gorgeous marble vanity.
Inspiration för stora klassiska flerfärgat toaletter, med vita skåp, grå väggar, mörkt trägolv, ett fristående handfat, marmorbänkskiva, brunt golv och luckor med infälld panel
Inspiration för stora klassiska flerfärgat toaletter, med vita skåp, grå väggar, mörkt trägolv, ett fristående handfat, marmorbänkskiva, brunt golv och luckor med infälld panel

David Khazam Photography
Inspiration för ett stort vintage toalett, med svarta skåp, en toalettstol med hel cisternkåpa, mosaik, flerfärgade väggar, marmorgolv, ett fristående handfat, marmorbänkskiva, vit kakel och luckor med infälld panel
Inspiration för ett stort vintage toalett, med svarta skåp, en toalettstol med hel cisternkåpa, mosaik, flerfärgade väggar, marmorgolv, ett fristående handfat, marmorbänkskiva, vit kakel och luckor med infälld panel

Powder room featuring hickory wood vanity, black countertops, gold faucet, black geometric wallpaper, gold mirror, and gold sconce.
Idéer för stora vintage svart toaletter, med luckor med infälld panel, skåp i ljust trä, svarta väggar, ett undermonterad handfat och bänkskiva i kvarts
Idéer för stora vintage svart toaletter, med luckor med infälld panel, skåp i ljust trä, svarta väggar, ett undermonterad handfat och bänkskiva i kvarts

Austin Victorian by Chango & Co.
Architectural Advisement & Interior Design by Chango & Co.
Architecture by William Hablinski
Construction by J Pinnelli Co.
Photography by Sarah Elliott
1 011 foton på stort klassiskt toalett
1
