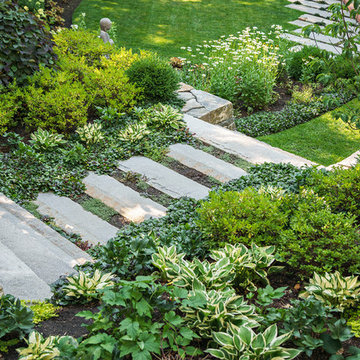Sortera efter:
Budget
Sortera efter:Populärt i dag
1 - 20 av 667 119 foton
Artikel 1 av 2

This propery is situated on the south side of Centre Island at the edge of an oak and ash woodlands. orignally, it was three properties having one house and various out buildings. topographically, it more or less continually sloped to the water. Our task was to creat a series of terraces that were to house various functions such as the main house and forecourt, cottage, boat house and utility barns.
The immediate landscape around the main house was largely masonry terraces and flower gardens. The outer landscape was comprised of heavily planted trails and intimate open spaces for the client to preamble through. As the site was largely an oak and ash woods infested with Norway maple and japanese honey suckle we essentially started with tall trees and open ground. Our planting intent was to introduce a variety of understory tree and a heavy shrub and herbaceous layer with an emphisis on planting native material. As a result the feel of the property is one of graciousness with a challenge to explore.

Photography by Allen Russ.
Inredning av en klassisk mellanstor bakgård i delvis sol, med naturstensplattor
Inredning av en klassisk mellanstor bakgård i delvis sol, med naturstensplattor
Hitta den rätta lokala yrkespersonen för ditt projekt

Photo by Scott Pease
Idéer för en klassisk pool på baksidan av huset, med spabad och marksten i betong
Idéer för en klassisk pool på baksidan av huset, med spabad och marksten i betong

Louie Heredia
Inspiration för en vintage uteplats på baksidan av huset, med utekök, betongplatta och ett lusthus
Inspiration för en vintage uteplats på baksidan av huset, med utekök, betongplatta och ett lusthus

Idéer för att renovera en liten vintage trädgård i skuggan pallkragar, med naturstensplattor

The design for this residence combines contemporary and traditional styles, and includes stairs and a curving drive to provide a warm welcome to the home. A comfortable bluestone terrace and patio provide elegant outdoor entertaining spaces. Photo by Greg Premru.

Photo credit: www.parkscreative.com
Exempel på en stor klassisk uteplats på baksidan av huset, med en öppen spis och naturstensplattor
Exempel på en stor klassisk uteplats på baksidan av huset, med en öppen spis och naturstensplattor

The homeowners desired an outdoor space that felt more rustic than their refined interior spaces, but still related architecturally to their house. Cement plaster support arbor columns provide enough of visual tie to the existing house exterior. Oversized wood beams and rafter members provide a unique outdoor atmosphere. Structural bolts and hardware were minimized for a cleaner appearance. Structural connections and supports were engineered to meet California's stringent earthquake standards.
Ali Atri Photography

Inredning av en klassisk stor uteplats på baksidan av huset, med naturstensplattor och en öppen spis

Built-in custom polished concrete fire -pit with surrounding brick bench with a bluestone cap. Bluestone patio paving with slot of gray beach pebbles. Fire-pit has natural gas with an electric spark starter. Bench seating has a wood screen wall that includes lighting & supports vine growth.

For more photos of this project see:
O'SHEA
Bild på en vintage trädgård i delvis sol längs med huset och gångväg på våren, med naturstensplattor
Bild på en vintage trädgård i delvis sol längs med huset och gångväg på våren, med naturstensplattor

Ground view of deck. Outwardly visible structural elements are wrapped in pVC. Photo Credit: Johnna Harrison
Klassisk inredning av en stor terrass på baksidan av huset, med utekök och en pergola
Klassisk inredning av en stor terrass på baksidan av huset, med utekök och en pergola

Photography by Ken Vaughan
Idéer för att renovera en stor vintage uteplats på baksidan av huset, med utekök, takförlängning och naturstensplattor
Idéer för att renovera en stor vintage uteplats på baksidan av huset, med utekök, takförlängning och naturstensplattor

A perfect addition to your outdoor living is a seating wall surrounding a firepit. Cambridge Maytrx wall, Pyzique Fire Pit, Round table Pavers. Installed by Natural Green Landsacpe & Design in Lincoln, RI

This garden path was created next to the new master bedroom addition we designed as part of the Orr Residence renovation. The curving limestone paver path is defined by the plantings. RDM and the client selected plantings that are very happy in the shade as this part of the yard gets very little direct sunlight. Check out the rest of the Orr Residence photos as this project was all about outdoor living!
This photo was one of the most popular "Design" images on Houzz in 2012 - http://www.houzz.com/ideabooks/1435436/thumbs/pt=fdc1686efe3dfb19657036963f01ae47/Houzz--Best-of-Remodeling-2012---Landscapes - and added to over 11,000 Ideabooks

Builder: John Kraemer & Sons | Architect: Swan Architecture | Interiors: Katie Redpath Constable | Landscaping: Bechler Landscapes | Photography: Landmark Photography

The arbor over the swing is intended to shade the sitting area in this hot yard as the sun comes from the left side of the swing. Evergreen Pandorea vines eventually grew over the top. The style mimicked that of the already existing pergola on the deck. The swing gives the family a resting place to watch people practicing on the putting green.
667 119 foton på klassiskt utomhusdesign

Bild på en stor vintage formell trädgård i delvis sol framför huset, med en trädgårdsgång och naturstensplattor
1







