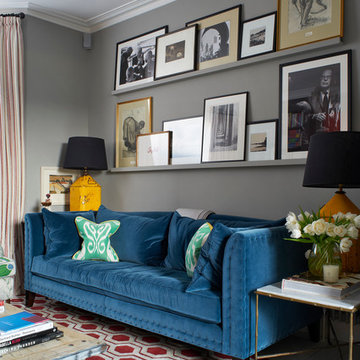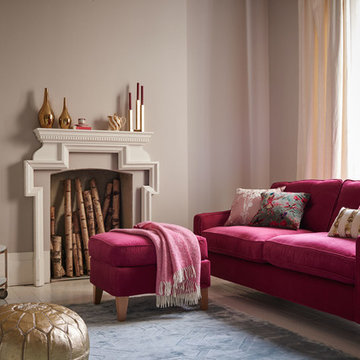555 foton på klassiskt vardagsrum, med målat trägolv
Sortera efter:
Budget
Sortera efter:Populärt i dag
1 - 20 av 555 foton
Artikel 1 av 3
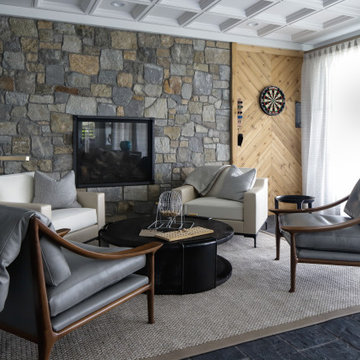
This beautiful lakefront New Jersey home is replete with exquisite design. The sprawling living area flaunts super comfortable seating that can accommodate large family gatherings while the stonework fireplace wall inspired the color palette. The game room is all about practical and functionality, while the master suite displays all things luxe. The fabrics and upholstery are from high-end showrooms like Christian Liaigre, Ralph Pucci, Holly Hunt, and Dennis Miller. Lastly, the gorgeous art around the house has been hand-selected for specific rooms and to suit specific moods.
Project completed by New York interior design firm Betty Wasserman Art & Interiors, which serves New York City, as well as across the tri-state area and in The Hamptons.
For more about Betty Wasserman, click here: https://www.bettywasserman.com/
To learn more about this project, click here:
https://www.bettywasserman.com/spaces/luxury-lakehouse-new-jersey/
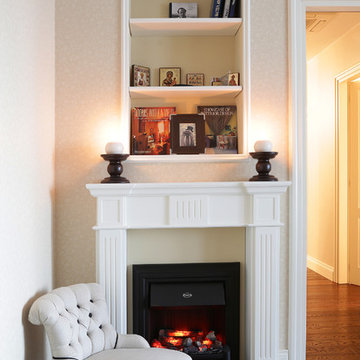
дизайнер Татьяна Красикова
Inspiration för ett mellanstort vintage separat vardagsrum, med beige väggar, målat trägolv, en bred öppen spis, en spiselkrans i gips, brunt golv och ett bibliotek
Inspiration för ett mellanstort vintage separat vardagsrum, med beige väggar, målat trägolv, en bred öppen spis, en spiselkrans i gips, brunt golv och ett bibliotek

Idéer för mellanstora vintage allrum med öppen planlösning, med beige väggar, målat trägolv, en standard öppen spis, en spiselkrans i metall, en fristående TV och grått golv

We chose a beautiful inky blue for this London Living room to feel fresh in the daytime when the sun streams in and cozy in the evening when it would otherwise feel quite cold. The colour also complements the original fireplace tiles.
We took the colour across the walls and woodwork, including the alcoves, and skirting boards, to create a perfect seamless finish. Balanced by the white floor, shutters and lampshade there is just enough light to keep it uplifting and atmospheric.
The final additions were a complementary green velvet sofa, luxurious touches of gold and brass and a glass table and mirror to make the room sparkle by bouncing the light from the metallic finishes across the glass and onto the mirror
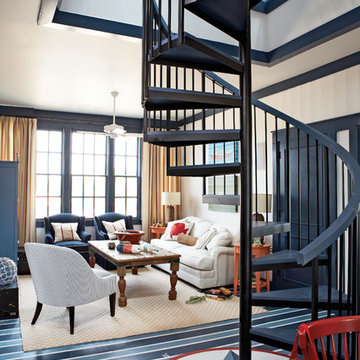
Jean Allsopp (courtesy of Coastal Living)
Idéer för ett klassiskt vardagsrum, med beige väggar, målat trägolv och blått golv
Idéer för ett klassiskt vardagsrum, med beige väggar, målat trägolv och blått golv
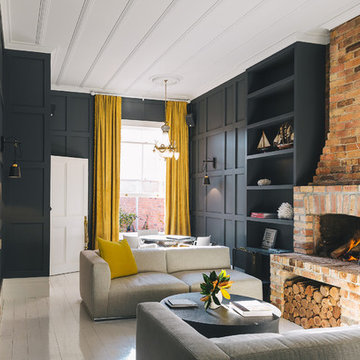
Matthew doesn't do anything by halves. His attention to detail is verging on obsessive, says interior designer Janice Kumar Ward of Macintosh Harris Design about the owner of this double storey Victorian terrace in the heart of Devonport.
DESIGNER: JKW Interior Architecture and Design
OWNER OCCUPIER: Ray White
PHOTOGRAPHER: Duncan Innes
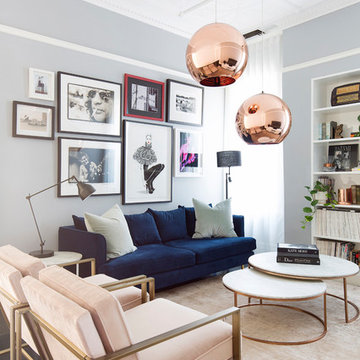
A newly renovated terrace in St Peters needed the final touches to really make this house a home, and one that was representative of it’s colourful owner. This very energetic and enthusiastic client definitely made the project one to remember.
With a big brief to highlight the clients love for fashion, a key feature throughout was her personal ‘rock’ style. Pops of ‘rock' are found throughout and feature heavily in the luxe living areas with an entire wall designated to the clients icons including a lovely photograph of the her parents. The clients love for original vintage elements made it easy to style the home incorporating many of her own pieces. A custom vinyl storage unit finished with a Carrara marble top to match the new coffee tables, side tables and feature Tom Dixon bedside sconces, specifically designed to suit an ongoing vinyl collection.
Along with clever storage solutions, making sure the small terrace house could accommodate her large family gatherings was high on the agenda. We created beautifully luxe details to sit amongst her items inherited which held strong sentimental value, all whilst providing smart storage solutions to house her curated collections of clothes, shoes and jewellery. Custom joinery was introduced throughout the home including bespoke bed heads finished in luxurious velvet and an excessive banquette wrapped in white Italian leather. Hidden shoe compartments are found in all joinery elements even below the banquette seating designed to accommodate the clients extended family gatherings.
Photographer: Simon Whitbread
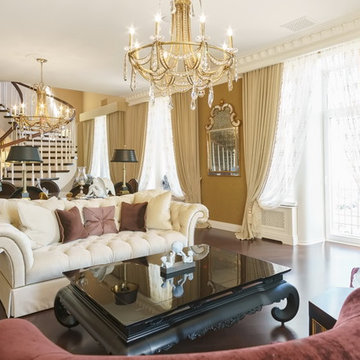
Bild på ett stort vintage loftrum, med ett bibliotek, vita väggar, målat trägolv och brunt golv
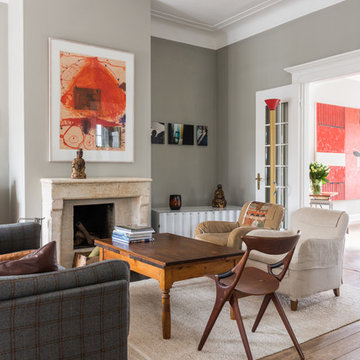
Bild på ett mellanstort vintage separat vardagsrum, med grå väggar, målat trägolv, en standard öppen spis, en spiselkrans i sten, en inbyggd mediavägg och brunt golv
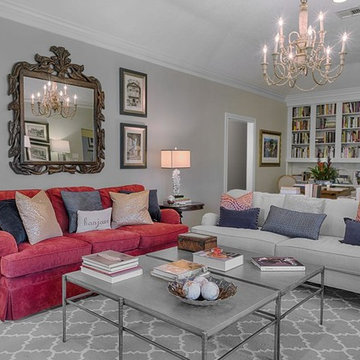
Brian Vogel
Foto på ett mellanstort vintage allrum med öppen planlösning, med ett finrum, grå väggar, en standard öppen spis, en spiselkrans i gips och målat trägolv
Foto på ett mellanstort vintage allrum med öppen planlösning, med ett finrum, grå väggar, en standard öppen spis, en spiselkrans i gips och målat trägolv
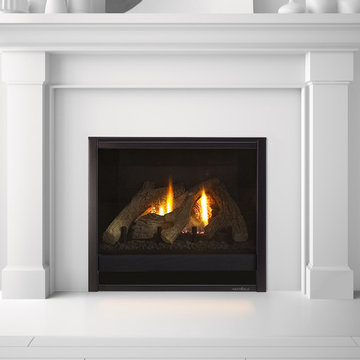
Exempel på ett klassiskt vardagsrum, med målat trägolv, en standard öppen spis, en spiselkrans i gips och vitt golv
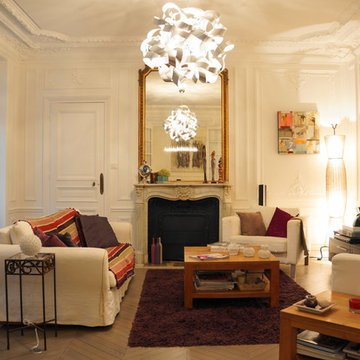
Exempel på ett mellanstort klassiskt separat vardagsrum, med vita väggar, en standard öppen spis, en spiselkrans i sten, en fristående TV och målat trägolv
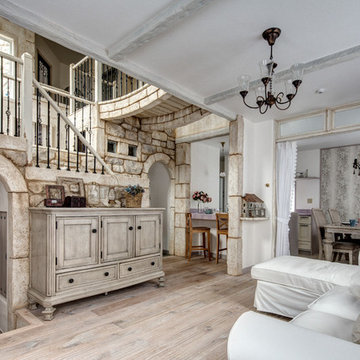
2つのトンネル、中2階をつくった階段、2階部分の橋など、この家の特徴を1枚の絵画のように切り取れるこのアングルが、奥様が最も気にっているポイント。
Exempel på ett klassiskt vardagsrum, med flerfärgade väggar, målat trägolv och grått golv
Exempel på ett klassiskt vardagsrum, med flerfärgade väggar, målat trägolv och grått golv
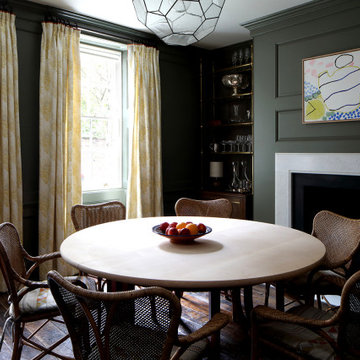
Idéer för ett mellanstort klassiskt vardagsrum, med vita väggar, målat trägolv, en standard öppen spis, en spiselkrans i sten, en väggmonterad TV och brunt golv
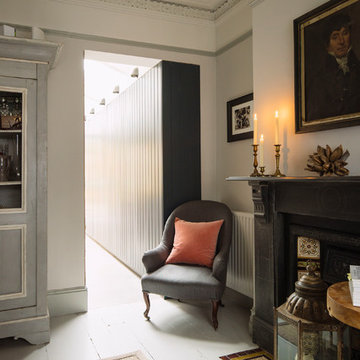
Looking towards full height joinery in kitchen from Living Room.
Photograph © Tim Crocker
Inredning av ett klassiskt vardagsrum, med grå väggar, målat trägolv, en standard öppen spis, en spiselkrans i trä och vitt golv
Inredning av ett klassiskt vardagsrum, med grå väggar, målat trägolv, en standard öppen spis, en spiselkrans i trä och vitt golv
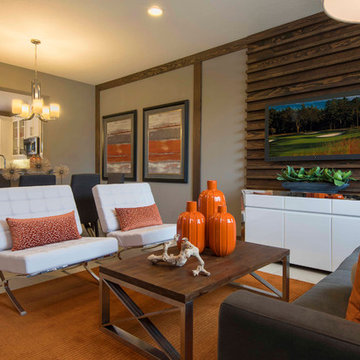
This "smaller" living & dining room combination was given visual "separation" by use of dimensional wood panel behind the TV, and vertical flat stock to visually 'divide' the spaces.
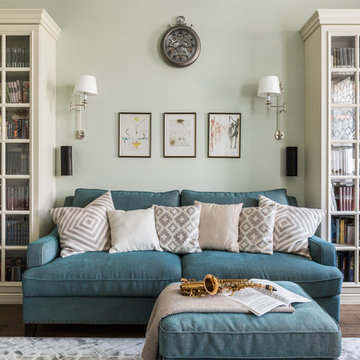
Гостиная
Foto på ett mellanstort vintage separat vardagsrum, med ett bibliotek, beige väggar, målat trägolv, en väggmonterad TV och brunt golv
Foto på ett mellanstort vintage separat vardagsrum, med ett bibliotek, beige väggar, målat trägolv, en väggmonterad TV och brunt golv
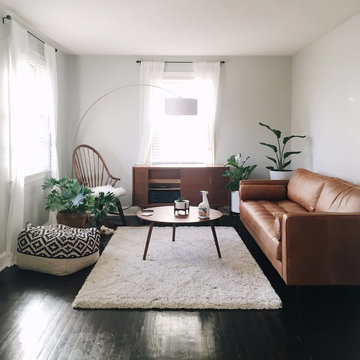
Idéer för att renovera ett mellanstort vintage separat vardagsrum, med vita väggar, målat trägolv och svart golv
555 foton på klassiskt vardagsrum, med målat trägolv
1
