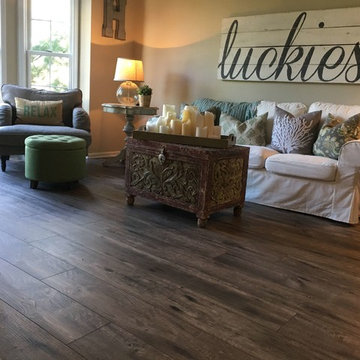1 898 foton på klassiskt vardagsrum, med vinylgolv
Sortera efter:
Budget
Sortera efter:Populärt i dag
1 - 20 av 1 898 foton
Artikel 1 av 3

Photography by kate kunz
Styling by jaia talisman
Bild på ett mellanstort vintage separat vardagsrum, med ett finrum, grå väggar, vinylgolv, en standard öppen spis och en spiselkrans i sten
Bild på ett mellanstort vintage separat vardagsrum, med ett finrum, grå väggar, vinylgolv, en standard öppen spis och en spiselkrans i sten

A rich, even, walnut tone with a smooth finish. This versatile color works flawlessly with both modern and classic styles.
Idéer för att renovera ett stort vintage allrum med öppen planlösning, med ett finrum, beige väggar, vinylgolv, en standard öppen spis, en spiselkrans i gips, en inbyggd mediavägg och brunt golv
Idéer för att renovera ett stort vintage allrum med öppen planlösning, med ett finrum, beige väggar, vinylgolv, en standard öppen spis, en spiselkrans i gips, en inbyggd mediavägg och brunt golv

Inspiration för mellanstora klassiska separata vardagsrum, med ett bibliotek, beige väggar, vinylgolv, en bred öppen spis, en spiselkrans i gips, en väggmonterad TV och grått golv
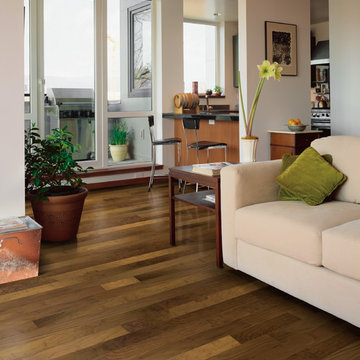
Inspiration för ett stort vintage allrum med öppen planlösning, med ett finrum, vita väggar, vinylgolv och brunt golv
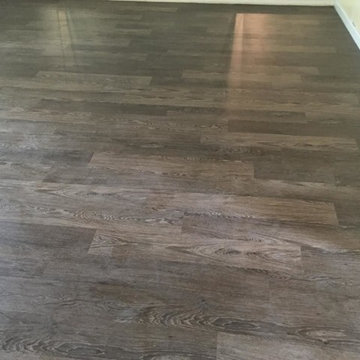
Inredning av ett klassiskt stort allrum med öppen planlösning, med gula väggar och vinylgolv
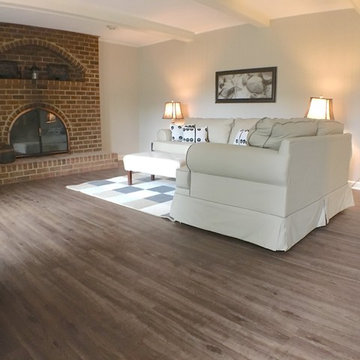
Luxury Vinyl Plank Flooring - MultiCore in color Appalachian Style Number MC-348
Inredning av ett klassiskt mellanstort separat vardagsrum, med ett finrum, beige väggar, vinylgolv, en standard öppen spis och en spiselkrans i tegelsten
Inredning av ett klassiskt mellanstort separat vardagsrum, med ett finrum, beige väggar, vinylgolv, en standard öppen spis och en spiselkrans i tegelsten
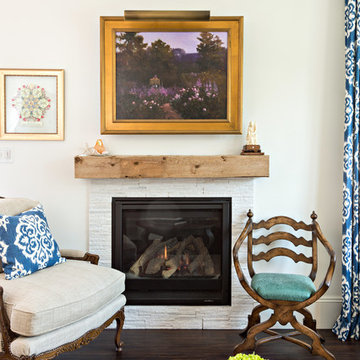
Dan Cutrona
Exempel på ett mellanstort klassiskt separat vardagsrum, med ett bibliotek, vita väggar, vinylgolv, en standard öppen spis och en spiselkrans i sten
Exempel på ett mellanstort klassiskt separat vardagsrum, med ett bibliotek, vita väggar, vinylgolv, en standard öppen spis och en spiselkrans i sten

Two proportioned book shelves flank either side of this updated fireplace. Their graceful arches echo the relief patterns on the tile façade. This simple but elegant update has provided cabinetry for concealed storage and open shelving where the owner proudly displays their favorite novels, travel mementos, and family heirlooms, adding a touch of personal narrative to the space.

Our clients wanted to increase the size of their kitchen, which was small, in comparison to the overall size of the home. They wanted a more open livable space for the family to be able to hang out downstairs. They wanted to remove the walls downstairs in the front formal living and den making them a new large den/entering room. They also wanted to remove the powder and laundry room from the center of the kitchen, giving them more functional space in the kitchen that was completely opened up to their den. The addition was planned to be one story with a bedroom/game room (flex space), laundry room, bathroom (to serve as the on-suite to the bedroom and pool bath), and storage closet. They also wanted a larger sliding door leading out to the pool.
We demoed the entire kitchen, including the laundry room and powder bath that were in the center! The wall between the den and formal living was removed, completely opening up that space to the entry of the house. A small space was separated out from the main den area, creating a flex space for them to become a home office, sitting area, or reading nook. A beautiful fireplace was added, surrounded with slate ledger, flanked with built-in bookcases creating a focal point to the den. Behind this main open living area, is the addition. When the addition is not being utilized as a guest room, it serves as a game room for their two young boys. There is a large closet in there great for toys or additional storage. A full bath was added, which is connected to the bedroom, but also opens to the hallway so that it can be used for the pool bath.
The new laundry room is a dream come true! Not only does it have room for cabinets, but it also has space for a much-needed extra refrigerator. There is also a closet inside the laundry room for additional storage. This first-floor addition has greatly enhanced the functionality of this family’s daily lives. Previously, there was essentially only one small space for them to hang out downstairs, making it impossible for more than one conversation to be had. Now, the kids can be playing air hockey, video games, or roughhousing in the game room, while the adults can be enjoying TV in the den or cooking in the kitchen, without interruption! While living through a remodel might not be easy, the outcome definitely outweighs the struggles throughout the process.
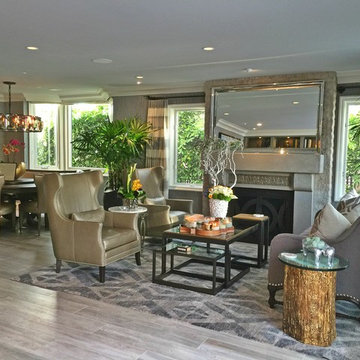
Idéer för ett mellanstort klassiskt allrum med öppen planlösning, med ett finrum, grå väggar, vinylgolv, en standard öppen spis och grått golv
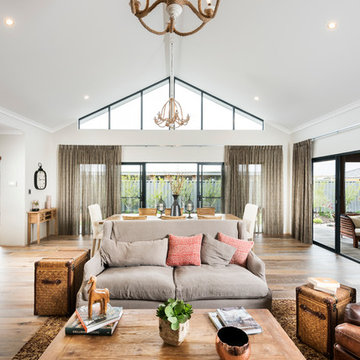
Bild på ett stort vintage allrum med öppen planlösning, med grå väggar och vinylgolv

Lacking a proper entry wasn't an issue in this small living space, with the makeshift coat rack for hats scarves and bags, and a tray filled with small river stones for shoes and boots. Wainscoting along the same wall to bring some subtle contrast and a catchall cabinet to hold keys and outgoing mail.
Designed by Jennifer Grey
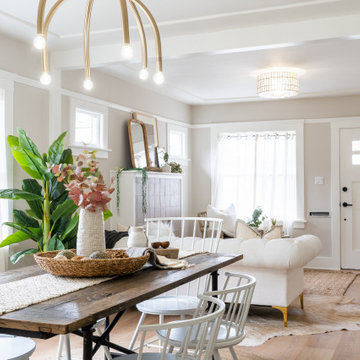
Exempel på ett litet klassiskt separat vardagsrum, med beige väggar, vinylgolv, en standard öppen spis och en spiselkrans i trä

Idéer för mellanstora vintage allrum med öppen planlösning, med vita väggar, vinylgolv, en standard öppen spis, en spiselkrans i sten, en väggmonterad TV, ett finrum och beiget golv

Morse Lake basement renovation. Our clients made some great design choices, this basement is amazing! Great entertaining space, a wet bar, and pool room.
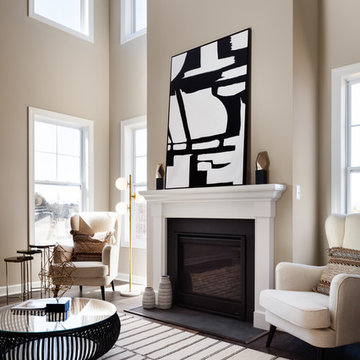
Wall color is Sherwin Williams #7030 Anew Gray.
Bild på ett mellanstort vintage allrum med öppen planlösning, med grå väggar, vinylgolv, en standard öppen spis, en spiselkrans i sten och brunt golv
Bild på ett mellanstort vintage allrum med öppen planlösning, med grå väggar, vinylgolv, en standard öppen spis, en spiselkrans i sten och brunt golv
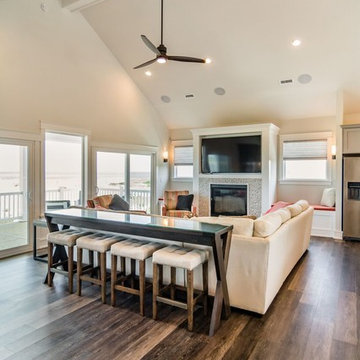
Idéer för att renovera ett mellanstort vintage allrum med öppen planlösning, med ett finrum, bruna väggar, vinylgolv, en standard öppen spis, en spiselkrans i trä, en väggmonterad TV och beiget golv

Idéer för att renovera ett mellanstort vintage vardagsrum, med ett finrum, beige väggar, en standard öppen spis, en spiselkrans i trä, brunt golv och vinylgolv
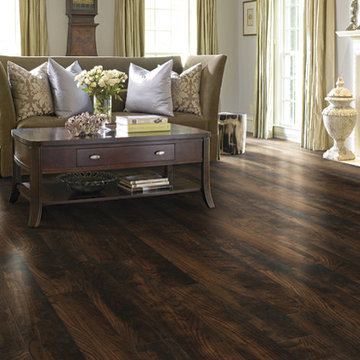
Exempel på ett stort klassiskt separat vardagsrum, med ett finrum, vita väggar, vinylgolv, en standard öppen spis och en spiselkrans i gips
1 898 foton på klassiskt vardagsrum, med vinylgolv
1
