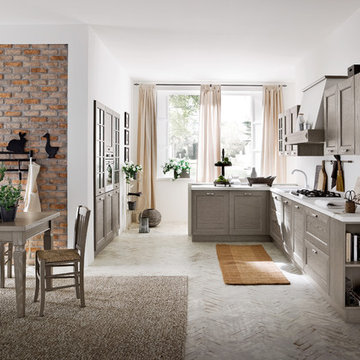Kök med tegelvägg: foton, design och inspiration
Sortera efter:
Budget
Sortera efter:Populärt i dag
1 - 20 av 571 foton

The Broome Street Loft is a beautiful example of a classic Soho loft conversion. The design highlights its historic architecture of the space while integrating modern elements. The 14-foot-high tin ceiling, metal Corinthian columns and iconic brick wall are contrasted with clean lines and modern profiles, creating a captivating dialogue between the old and the new.
The plan was completely revised: the bedroom was shifted to the side area to combine the living room and kitchen spaces into a larger, open plan space. The bathroom and laundry also shifted to a more efficient layout, which both widened the main living space and created the opportunity to add a new Powder Room. The high ceilings allowed for the creation of a new storage space above the laundry and bathroom, with a sleek, modern stair to provide access.
The kitchen seamlessly blends modern detailing with a vintage style. An existing recess in the brick wall serves as a focal point for the relocated Kitchen with the addition of custom bronze, steel and glass shelves. The kitchen island anchors the space, and the knife-edge stone countertop and custom metal legs make it feel more like a table than a built-in piece.
The bathroom features the brick wall which runs through the apartment, creating a uniquely Soho experience. The cove lighting throughout creates a bright interior space, and the white and grey tones of the tile provide a neutral counterpoint to the red brick. The space has beautiful stone accents, such as the custom-built tub deck, shower, vanity, and niches.
Photo: David Joseph Photography

Exempel på ett industriellt vit vitt kök, med en undermonterad diskho, släta luckor, grått stänkskydd, rostfria vitvaror, en köksö, grått golv och turkosa skåp
Hitta den rätta lokala yrkespersonen för ditt projekt

Foto på ett stort lantligt brun l-kök, med en rustik diskho, luckor med upphöjd panel, skåp i mellenmörkt trä, träbänkskiva, grått stänkskydd, tegelgolv, en köksö och flerfärgat golv

Idéer för ett rustikt grå l-kök, med en undermonterad diskho, släta luckor, skåp i ljust trä, rött stänkskydd, stänkskydd i tegel, rostfria vitvaror, mörkt trägolv, en köksö och brunt golv

Inredning av ett minimalistiskt mellanstort vit vitt u-kök, med bänkskiva i kvartsit, grått stänkskydd, klinkergolv i terrakotta, orange golv, släta luckor, skåp i mellenmörkt trä, en rustik diskho och vita vitvaror

The small 1950’s ranch home was featured on HGTV’s House Hunters Renovation. The episode (Season 14, Episode 9) is called: "Flying into a Renovation". Please check out The Colorado Nest for more details along with Before and After photos.
Photos by Sara Yoder.
FEATURED IN:
Fine Homebuilding

Rustik inredning av ett grå grått l-kök, med en rustik diskho, skåp i shakerstil, vita skåp, stänkskydd i tegel, rostfria vitvaror, mörkt trägolv, en köksö och brunt golv
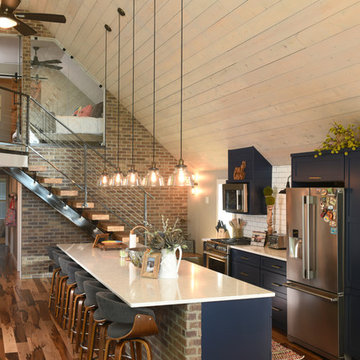
Idéer för ett rustikt vit parallellkök, med skåp i shakerstil, blå skåp, vitt stänkskydd, stänkskydd i tunnelbanekakel, rostfria vitvaror, mellanmörkt trägolv, en köksö och brunt golv

Idéer för att renovera ett stort vintage grå grått kök och matrum, med marmorbänkskiva, rött stänkskydd, stänkskydd i tegel, rostfria vitvaror, en köksö, grått golv, en undermonterad diskho, luckor med infälld panel och skåp i mellenmörkt trä

Floor: Wood effect porcelain tile, herringbone layout - Minoli Tree-Age Grey 10/70
Inspiration för mellanstora industriella parallellkök, med en undermonterad diskho, släta luckor, grått stänkskydd, vita skåp, svarta vitvaror, en halv köksö, grått golv och klinkergolv i porslin
Inspiration för mellanstora industriella parallellkök, med en undermonterad diskho, släta luckor, grått stänkskydd, vita skåp, svarta vitvaror, en halv köksö, grått golv och klinkergolv i porslin
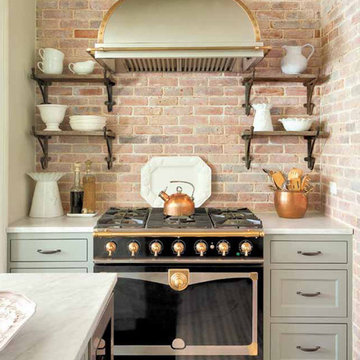
Luxe Magazine
Idéer för ett klassiskt kök, med skåp i shakerstil, grå skåp, svarta vitvaror och en köksö
Idéer för ett klassiskt kök, med skåp i shakerstil, grå skåp, svarta vitvaror och en köksö
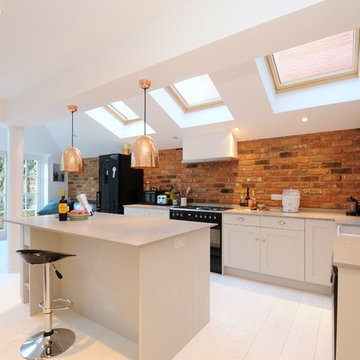
Foto på ett minimalistiskt l-kök, med en rustik diskho, skåp i shakerstil, vita skåp, svarta vitvaror, ljust trägolv och en köksö

Exempel på ett industriellt linjärt kök med öppen planlösning, med öppna hyllor, skåp i rostfritt stål, bänkskiva i rostfritt stål, rostfria vitvaror, en köksö och mellanmörkt trägolv

The heart of this converted school house is a glorious open-plan kitchen where bespoke colander lights in aubergine, tango and lime pair with a vivid vintage gramophone for a colour injection.
Photography by Fisher Hart
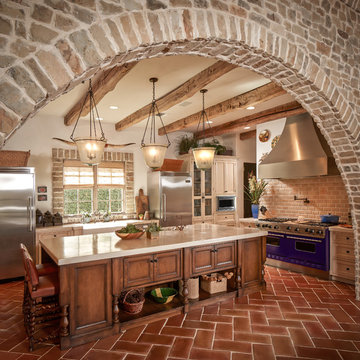
Photographer: Steve Chenn
Idéer för att renovera ett medelhavsstil beige beige kök, med färgglada vitvaror och klinkergolv i terrakotta
Idéer för att renovera ett medelhavsstil beige beige kök, med färgglada vitvaror och klinkergolv i terrakotta
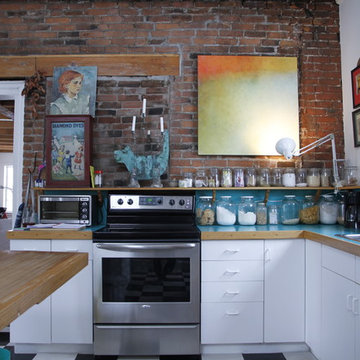
Photo: Esther Hershcovic © 2013 Houzz
Idéer för eklektiska turkost kök, med laminatbänkskiva, en nedsänkt diskho, släta luckor, vita skåp och rostfria vitvaror
Idéer för eklektiska turkost kök, med laminatbänkskiva, en nedsänkt diskho, släta luckor, vita skåp och rostfria vitvaror
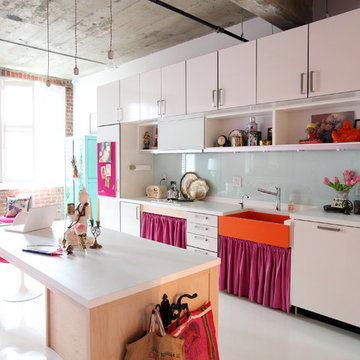
Photography by Janis Nicolay
Idéer för eklektiska linjära kök med öppen planlösning, med en rustik diskho, släta luckor, vita skåp, vitt stänkskydd, glaspanel som stänkskydd och integrerade vitvaror
Idéer för eklektiska linjära kök med öppen planlösning, med en rustik diskho, släta luckor, vita skåp, vitt stänkskydd, glaspanel som stänkskydd och integrerade vitvaror
Kök med tegelvägg: foton, design och inspiration
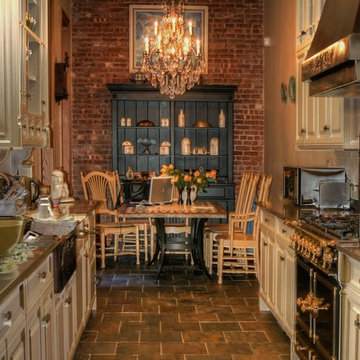
E 38th St. Kitchen
Traditional Raised Panel Doors
Painted & Glazed Finish
Silestone Counters
Inspiration för avskilda klassiska kök, med luckor med upphöjd panel, beige skåp och svarta vitvaror
Inspiration för avskilda klassiska kök, med luckor med upphöjd panel, beige skåp och svarta vitvaror
1

