651 foton på kök med öppen planlösning, med stänkskydd i skiffer
Sortera efter:
Budget
Sortera efter:Populärt i dag
1 - 20 av 651 foton
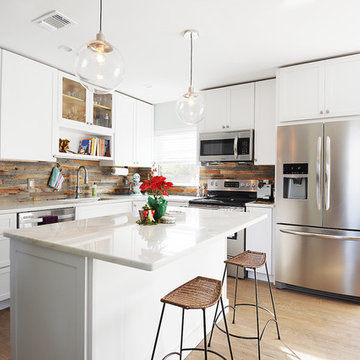
Rassan Grant
Inspiration för små klassiska kök med öppen planlösning, med en undermonterad diskho, skåp i shakerstil, vita skåp, marmorbänkskiva, rostfria vitvaror, ljust trägolv, en köksö, brunt stänkskydd och stänkskydd i skiffer
Inspiration för små klassiska kök med öppen planlösning, med en undermonterad diskho, skåp i shakerstil, vita skåp, marmorbänkskiva, rostfria vitvaror, ljust trägolv, en köksö, brunt stänkskydd och stänkskydd i skiffer

Bay Area Custom Cabinetry: wine bar sideboard in family room connects to galley kitchen. This custom cabinetry built-in has two wind refrigerators installed side-by-side, one having a hinged door on the right side and the other on the left. The countertop is made of seafoam green granite and the backsplash is natural slate. These custom cabinets were made in our own award-winning artisanal cabinet studio.
This Bay Area Custom home is featured in this video: http://www.billfryconstruction.com/videos/custom-cabinets/index.html

Inspiration för mellanstora klassiska kök, med en undermonterad diskho, skåp i shakerstil, skåp i mellenmörkt trä, granitbänkskiva, beige stänkskydd, integrerade vitvaror, en köksö, stänkskydd i skiffer, skiffergolv och beiget golv

Idéer för vintage kök med öppen planlösning, med skåp i shakerstil, vita skåp, beige stänkskydd, rostfria vitvaror och stänkskydd i skiffer
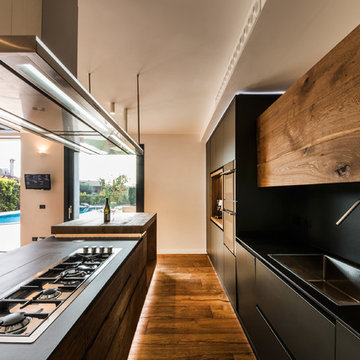
Fotografo: Vito Corvasce
Foto på ett funkis kök med öppen planlösning, med en nedsänkt diskho, skåp i mellenmörkt trä, bänkskiva i koppar, svart stänkskydd, stänkskydd i skiffer, mellanmörkt trägolv och en köksö
Foto på ett funkis kök med öppen planlösning, med en nedsänkt diskho, skåp i mellenmörkt trä, bänkskiva i koppar, svart stänkskydd, stänkskydd i skiffer, mellanmörkt trägolv och en köksö

Photo credit: WA design
Idéer för ett stort modernt kök, med rostfria vitvaror, släta luckor, skåp i mellenmörkt trä, bänkskiva i täljsten, brunt stänkskydd, en undermonterad diskho, stänkskydd i skiffer, betonggolv och en köksö
Idéer för ett stort modernt kök, med rostfria vitvaror, släta luckor, skåp i mellenmörkt trä, bänkskiva i täljsten, brunt stänkskydd, en undermonterad diskho, stänkskydd i skiffer, betonggolv och en köksö
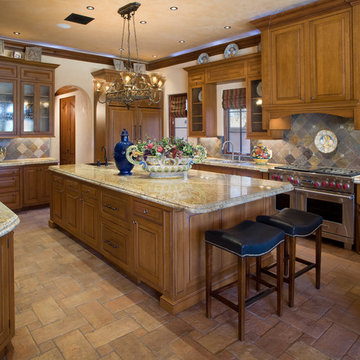
Inspiration för ett stort medelhavsstil kök, med luckor med upphöjd panel, skåp i mellenmörkt trä, flerfärgad stänkskydd, rostfria vitvaror, granitbänkskiva, klinkergolv i keramik, en köksö och stänkskydd i skiffer

Modern inredning av ett mellanstort linjärt kök med öppen planlösning, med luckor med upphöjd panel, rostfria vitvaror, en undermonterad diskho, vita skåp, granitbänkskiva, flerfärgad stänkskydd, skiffergolv, en köksö och stänkskydd i skiffer

Klassisk inredning av ett mellanstort beige beige kök, med en rustik diskho, skåp i shakerstil, skåp i mellenmörkt trä, granitbänkskiva, flerfärgad stänkskydd, stänkskydd i skiffer, rostfria vitvaror, mellanmörkt trägolv, en köksö och brunt golv

Two islands work well in this rustic kitchen designed with knotty alder cabinets by Studio 76 Home. This kitchen functions well with stained hardwood flooring and granite surfaces; and the slate backsplash adds texture to the space. A Subzero refrigerator and Wolf double ovens and 48-inch rangetop are the workhorses of this kitchen.
Photo by Carolyn McGinty

Virginia AIA Honor Award for Excellence in Residential Design | This house is designed around the simple concept of placing main living spaces and private bedrooms in separate volumes, and linking the two wings with a well-organized kitchen. In doing so, the southern living space becomes a pavilion that enjoys expansive glass openings and a generous porch. Maintaining a geometric self-confidence, this front pavilion possesses the simplicity of a barn, while its large, shadowy openings suggest shelter from the elements and refuge within.
The interior is fitted with reclaimed elm flooring and vertical grain white oak for windows, bookcases, cabinets, and trim. The same cypress used on the exterior comes inside on the back wall and ceiling. Belgian linen drapes pocket behind the bookcases, and windows are glazed with energy-efficient, triple-pane, R-11 Low-E glass.

The materials used for this space include white washed brushed oak, taj mahal granite, custom shaker style cabinets, original pine ceiling, slate backsplash, slate & metal mosiac at the island, a custom cast concrete sink, and a Wolf range. |
While the flow of the kitchen worked for the family, the focus was on updating the look and feel. The old cabinets were replaced with new shaker-style custom cabinets painted in a soothing grey, to compliment the new white-washed, brushed oak floor. Taj Mahal granite counter tops replaced the old dark ones. The refrigerator was replaced with a wider 48” Sub-Zero. The built-in pantry in the kitchen was replaced, with pull-out shelving specific to the family’s food storage needs. A 48” dual fuel Wolf range replaced the outdated cooktop and oven. The tones of the new slate backsplash and slate and metal mosaic on the face of the island created cohesion between the pine hues of the remaining original ceiling and the new white-washed floor. Task and under bar lighting also brightened the space. The kitchen is finished out with a unique concrete apron sink. Capitalizing on the natural light from the existing skylight and glass doors, the upgraded finishes in the kitchen and living area brightened the space and gave it an up-to-date feel. |
Photos by Tre Dunham
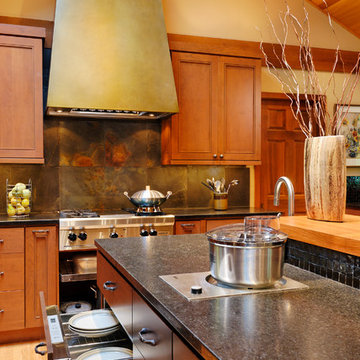
Exempel på ett klassiskt kök, med luckor med infälld panel, skåp i mellenmörkt trä, grått stänkskydd, rostfria vitvaror och stänkskydd i skiffer

Inredning av ett amerikanskt stort svart svart kök, med en undermonterad diskho, skåp i shakerstil, skåp i ljust trä, granitbänkskiva, grått stänkskydd, stänkskydd i skiffer, integrerade vitvaror, skiffergolv, en halv köksö och flerfärgat golv

Project by Advance Design Studio
Kitchen Design by Michelle Lecinski
Photography NOT professional, just snap shots for now ;)
Inspiration för ett stort rustikt svart svart kök, med en undermonterad diskho, skåp i shakerstil, skåp i mellenmörkt trä, granitbänkskiva, grönt stänkskydd, stänkskydd i skiffer, rostfria vitvaror, mellanmörkt trägolv, en köksö och brunt golv
Inspiration för ett stort rustikt svart svart kök, med en undermonterad diskho, skåp i shakerstil, skåp i mellenmörkt trä, granitbänkskiva, grönt stänkskydd, stänkskydd i skiffer, rostfria vitvaror, mellanmörkt trägolv, en köksö och brunt golv

Rustic kitchen cabinets with green Viking appliances. Cabinets were built by Fedewa Custom Works. Warm, sunset colors make this kitchen very inviting. Steamboat Springs, Colorado. The cabinets are knotty alder wood, with a stain and glaze we developed here in our shop.

Idéer för att renovera ett stort lantligt svart linjärt svart kök med öppen planlösning, med en undermonterad diskho, släta luckor, bruna skåp, marmorbänkskiva, svart stänkskydd, stänkskydd i skiffer, rostfria vitvaror, kalkstensgolv och grått golv
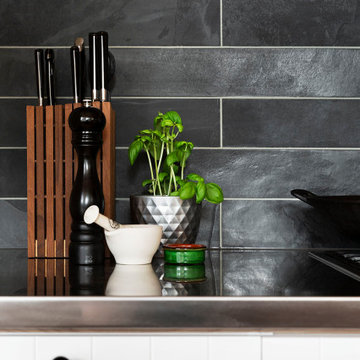
Details of slate as splash back, the material found on the island bench and bathroom tying spaces together
Foto på ett stort vintage svart linjärt kök med öppen planlösning, med en nedsänkt diskho, släta luckor, vita skåp, svart stänkskydd, stänkskydd i skiffer, rostfria vitvaror, ljust trägolv, en köksö och beiget golv
Foto på ett stort vintage svart linjärt kök med öppen planlösning, med en nedsänkt diskho, släta luckor, vita skåp, svart stänkskydd, stänkskydd i skiffer, rostfria vitvaror, ljust trägolv, en köksö och beiget golv
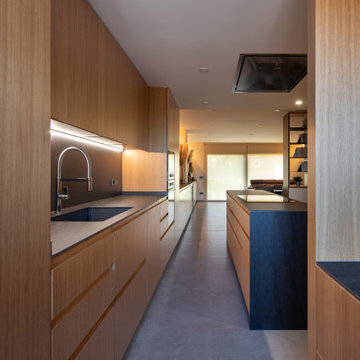
Minimalistisk inredning av ett mellanstort svart svart kök med öppen planlösning, med en undermonterad diskho, släta luckor, skåp i mellenmörkt trä, bänkskiva i terrazo, svart stänkskydd, stänkskydd i skiffer, integrerade vitvaror, klinkergolv i porslin, en köksö och beiget golv

Photo credit: WA design
Foto på ett stort funkis kök, med rostfria vitvaror, släta luckor, skåp i mellenmörkt trä, brunt stänkskydd, en undermonterad diskho, bänkskiva i täljsten, stänkskydd i skiffer, betonggolv och en köksö
Foto på ett stort funkis kök, med rostfria vitvaror, släta luckor, skåp i mellenmörkt trä, brunt stänkskydd, en undermonterad diskho, bänkskiva i täljsten, stänkskydd i skiffer, betonggolv och en köksö
651 foton på kök med öppen planlösning, med stänkskydd i skiffer
1