1 341 foton på kök med öppen planlösning, med gula skåp
Sortera efter:
Budget
Sortera efter:Populärt i dag
1 - 20 av 1 341 foton

Klassisk inredning av ett stort vit vitt kök, med en undermonterad diskho, skåp i shakerstil, gula skåp, granitbänkskiva, grått stänkskydd, stänkskydd i marmor, rostfria vitvaror, ljust trägolv, en köksö och brunt golv

The kitchen in this remodeled 1960s house is colour-blocked against a blue panelled wall which hides a pantry. White quartz worktop bounces dayight around the kitchen. Geometric splash back adds interest. The encaustic tiles are handmade in Spain. The U-shape of this kitchen creates a "peninsula" which is used daily for preparing food but also doubles as a breakfast bar.
Photo: Frederik Rissom
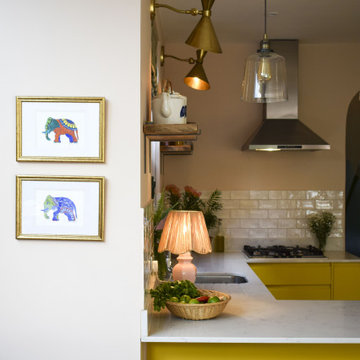
Jewel colours and eclectic artwork were the starting point for this particular client, who’s Sri Lankan roots are playfully echoed throughout this small but impressive home in Queens Park.
Alice’s trademark injection of “chinoiserie chintz” only adds to the rainbow of colours and themes that run through this ground floor apartment, which demanded a little extra creativity due to the relatively tight budget.
The end result is a properly “homey” home which feels eccentric yet harmonious.
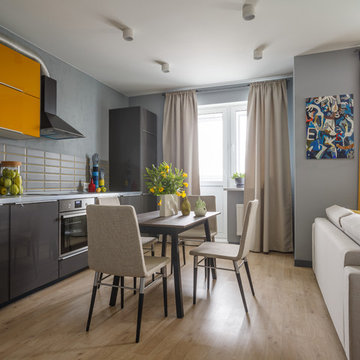
Дизайнеры:
Екатерина Нечаева,Ирина Маркман
Фотограф:
Денис Васильев
Bild på ett funkis linjärt kök med öppen planlösning, med släta luckor, gula skåp, grått stänkskydd, rostfria vitvaror, ljust trägolv och beiget golv
Bild på ett funkis linjärt kök med öppen planlösning, med släta luckor, gula skåp, grått stänkskydd, rostfria vitvaror, ljust trägolv och beiget golv

Küche
Idéer för att renovera ett litet funkis gul linjärt gult kök med öppen planlösning, med gula skåp, ljust trägolv, en nedsänkt diskho, släta luckor och vitt stänkskydd
Idéer för att renovera ett litet funkis gul linjärt gult kök med öppen planlösning, med gula skåp, ljust trägolv, en nedsänkt diskho, släta luckor och vitt stänkskydd

Inredning av ett klassiskt mellanstort svart linjärt svart kök med öppen planlösning, med en rustik diskho, skåp i shakerstil, gula skåp, bänkskiva i koppar, vitt stänkskydd, stänkskydd i keramik och en köksö

This kitchen space was designed with carefully positioned roof lights and aligning windows to maximise light quality and coherence throughout the space. This open plan modern style oak kitchen features incoperated breakfast bar and integrated appliances.
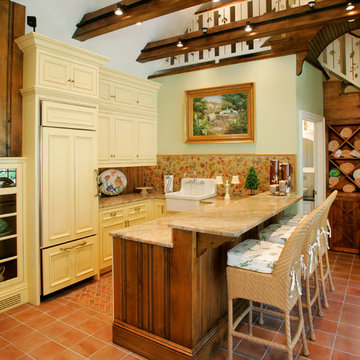
Pool Cabana kitchen. Design-build.
Bild på ett litet vintage kök, med en rustik diskho, luckor med upphöjd panel, granitbänkskiva, flerfärgad stänkskydd, integrerade vitvaror, klinkergolv i terrakotta och gula skåp
Bild på ett litet vintage kök, med en rustik diskho, luckor med upphöjd panel, granitbänkskiva, flerfärgad stänkskydd, integrerade vitvaror, klinkergolv i terrakotta och gula skåp
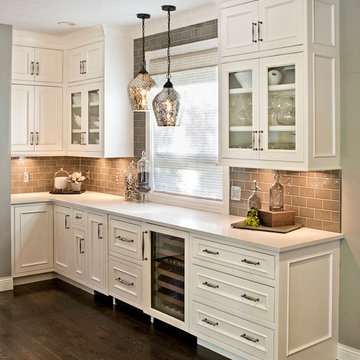
Notice the large cove moldings and panelized ends on this Dove White custom cabinetry with quartz counter tops.
Klassisk inredning av ett mycket stort vit vitt kök med öppen planlösning, med luckor med profilerade fronter, gula skåp, bänkskiva i kvartsit, brunt stänkskydd, en köksö, integrerade vitvaror och brunt golv
Klassisk inredning av ett mycket stort vit vitt kök med öppen planlösning, med luckor med profilerade fronter, gula skåp, bänkskiva i kvartsit, brunt stänkskydd, en köksö, integrerade vitvaror och brunt golv
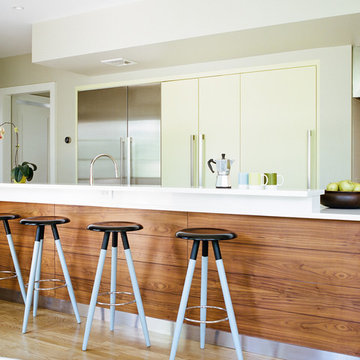
Inredning av ett modernt stort kök, med släta luckor, gula skåp, en köksö, en undermonterad diskho, vitt stänkskydd, glaspanel som stänkskydd, rostfria vitvaror och ljust trägolv
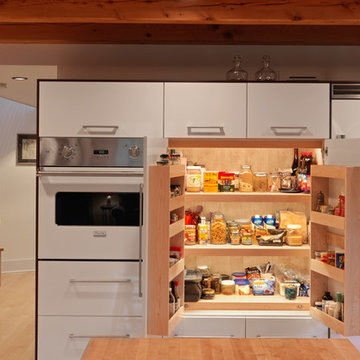
Photography by Susan Teare
Inredning av ett rustikt stort kök, med släta luckor, gula skåp, träbänkskiva, vitt stänkskydd, vita vitvaror, ljust trägolv och en köksö
Inredning av ett rustikt stort kök, med släta luckor, gula skåp, träbänkskiva, vitt stänkskydd, vita vitvaror, ljust trägolv och en köksö

Inredning av ett modernt mellanstort grön linjärt grönt kök med öppen planlösning, med en dubbel diskho, släta luckor, gula skåp, kaklad bänkskiva, grönt stänkskydd, stänkskydd i porslinskakel, integrerade vitvaror, marmorgolv och flerfärgat golv

Inspiration för mycket stora moderna vitt kök, med en trippel diskho, luckor med infälld panel, gula skåp, bänkskiva i kvartsit, vitt stänkskydd, stänkskydd i sten, rostfria vitvaror, klinkergolv i porslin, en köksö och beiget golv

This Florida Gulf home is a project by DIY Network where they asked viewers to design a home and then they built it! Talk about giving a consumer what they want!
We were fortunate enough to have been picked to tile the kitchen--and our tile is everywhere! Using tile from countertop to ceiling is a great way to make a dramatic statement. But it's not the only dramatic statement--our monochromatic Moroccan Fish Scale tile provides a perfect, neutral backdrop to the bright pops of color throughout the kitchen. That gorgeous kitchen island is recycled copper from ships!
Overall, this is one kitchen we wouldn't mind having for ourselves.
Large Moroccan Fish Scale Tile - 130 White
Photos by: Christopher Shane

This Florida Gulf home is a project by DIY Network where they asked viewers to design a home and then they built it! Talk about giving a consumer what they want!
We were fortunate enough to have been picked to tile the kitchen--and our tile is everywhere! Using tile from countertop to ceiling is a great way to make a dramatic statement. But it's not the only dramatic statement--our monochromatic Moroccan Fish Scale tile provides a perfect, neutral backdrop to the bright pops of color throughout the kitchen. That gorgeous kitchen island is recycled copper from ships!
Overall, this is one kitchen we wouldn't mind having for ourselves.
Large Moroccan Fish Scale Tile - 130 White
Photos by: Christopher Shane

The historic restoration of this First Period Ipswich, Massachusetts home (c. 1686) was an eighteen-month project that combined exterior and interior architectural work to preserve and revitalize this beautiful home. Structurally, work included restoring the summer beam, straightening the timber frame, and adding a lean-to section. The living space was expanded with the addition of a spacious gourmet kitchen featuring countertops made of reclaimed barn wood. As is always the case with our historic renovations, we took special care to maintain the beauty and integrity of the historic elements while bringing in the comfort and convenience of modern amenities. We were even able to uncover and restore much of the original fabric of the house (the chimney, fireplaces, paneling, trim, doors, hinges, etc.), which had been hidden for years under a renovation dating back to 1746.
Winner, 2012 Mary P. Conley Award for historic home restoration and preservation
You can read more about this restoration in the Boston Globe article by Regina Cole, “A First Period home gets a second life.” http://www.bostonglobe.com/magazine/2013/10/26/couple-rebuild-their-century-home-ipswich/r2yXE5yiKWYcamoFGmKVyL/story.html
Photo Credit: Eric Roth
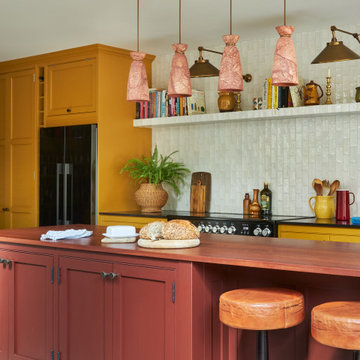
Idéer för att renovera ett mellanstort vintage svart linjärt svart kök med öppen planlösning, med en rustik diskho, skåp i shakerstil, gula skåp, bänkskiva i koppar, vitt stänkskydd, stänkskydd i keramik och en köksö
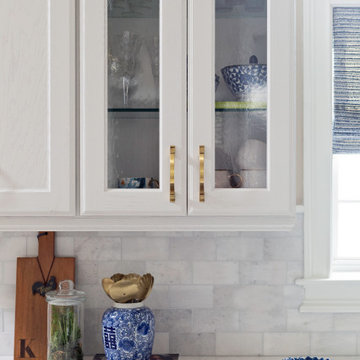
Inredning av ett klassiskt stort vit vitt kök, med en undermonterad diskho, skåp i shakerstil, gula skåp, granitbänkskiva, grått stänkskydd, stänkskydd i marmor, rostfria vitvaror, ljust trägolv, en köksö och brunt golv
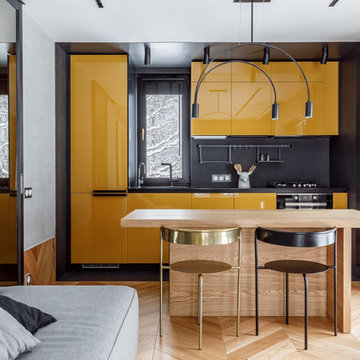
Foto på ett litet nordiskt svart linjärt kök med öppen planlösning, med släta luckor, gula skåp, svart stänkskydd, svarta vitvaror, mellanmörkt trägolv, en köksö och brunt golv
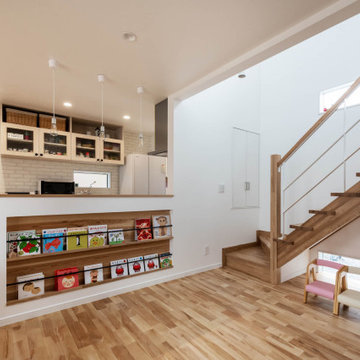
Inspiration för ett beige linjärt beige kök med öppen planlösning, med bänkskiva i koppar, ljust trägolv, beiget golv, gula skåp och vitt stänkskydd
1 341 foton på kök med öppen planlösning, med gula skåp
1