366 871 foton på kök med öppen planlösning
Sortera efter:
Budget
Sortera efter:Populärt i dag
1421 - 1440 av 366 871 foton

Chris Adams photography
Idéer för ett mellanstort klassiskt vit kök, med skåp i shakerstil, skåp i ljust trä, vitt stänkskydd, en halv köksö, en undermonterad diskho, bänkskiva i kvarts, stänkskydd i marmor, svarta vitvaror, klinkergolv i porslin och brunt golv
Idéer för ett mellanstort klassiskt vit kök, med skåp i shakerstil, skåp i ljust trä, vitt stänkskydd, en halv köksö, en undermonterad diskho, bänkskiva i kvarts, stänkskydd i marmor, svarta vitvaror, klinkergolv i porslin och brunt golv
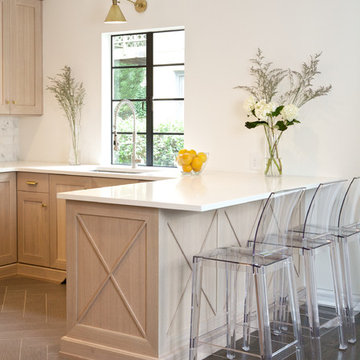
Chris Adams photography
Inspiration för ett mellanstort vintage vit vitt kök, med en undermonterad diskho, skåp i shakerstil, skåp i ljust trä, bänkskiva i kvarts, vitt stänkskydd, stänkskydd i marmor, svarta vitvaror, klinkergolv i porslin, en halv köksö och brunt golv
Inspiration för ett mellanstort vintage vit vitt kök, med en undermonterad diskho, skåp i shakerstil, skåp i ljust trä, bänkskiva i kvarts, vitt stänkskydd, stänkskydd i marmor, svarta vitvaror, klinkergolv i porslin, en halv köksö och brunt golv

Engage Photo & Video
Modern inredning av ett mellanstort kök, med en undermonterad diskho, luckor med infälld panel, skåp i mellenmörkt trä, granitbänkskiva, beige stänkskydd, stänkskydd i glaskakel, rostfria vitvaror, mellanmörkt trägolv och en köksö
Modern inredning av ett mellanstort kök, med en undermonterad diskho, luckor med infälld panel, skåp i mellenmörkt trä, granitbänkskiva, beige stänkskydd, stänkskydd i glaskakel, rostfria vitvaror, mellanmörkt trägolv och en köksö
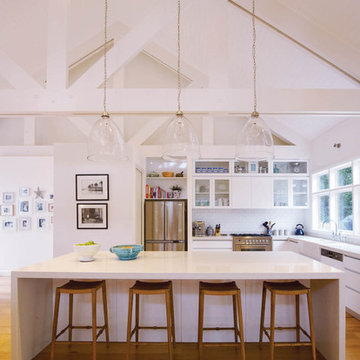
Bild på ett stort maritimt kök, med släta luckor, vita skåp, vitt stänkskydd, stänkskydd i tunnelbanekakel, rostfria vitvaror, mellanmörkt trägolv och en köksö

The owners of this traditional rambler in Reston wanted to open up their main living areas to create a more contemporary feel in their home. Walls were removed from the previously compartmentalized kitchen and living rooms. Ceilings were raised and kept intact by installing custom metal collar ties.
Hickory cabinets were selected to provide a rustic vibe in the kitchen. Dark Silestone countertops with a leather finish create a harmonious connection with the contemporary family areas. A modern fireplace and gorgeous chrome chandelier are striking focal points against the cobalt blue accent walls.
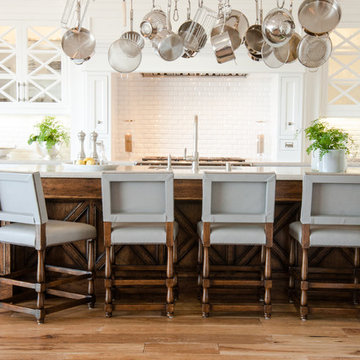
Exempel på ett mellanstort maritimt kök, med luckor med infälld panel, vita skåp, stänkskydd i tunnelbanekakel, mellanmörkt trägolv, en köksö, vitt stänkskydd, en undermonterad diskho, bänkskiva i kvarts, rostfria vitvaror och brunt golv

James Kruger, LandMark Photography
Interior Design: Martha O'Hara Interiors
Architect: Sharratt Design & Company
Inspiration för ett stort vintage kök, med en rustik diskho, luckor med profilerade fronter, bänkskiva i kalksten, beige stänkskydd, stänkskydd i stenkakel, en köksö, skåp i mörkt trä, rostfria vitvaror, mörkt trägolv och brunt golv
Inspiration för ett stort vintage kök, med en rustik diskho, luckor med profilerade fronter, bänkskiva i kalksten, beige stänkskydd, stänkskydd i stenkakel, en köksö, skåp i mörkt trä, rostfria vitvaror, mörkt trägolv och brunt golv
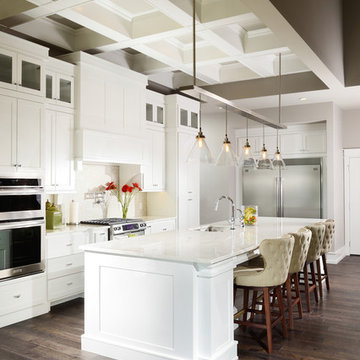
Preliminary architecture renderings were given to Obelisk Home with a challenge. The homeowners needed us to create an unusual but family friendly home, but also a home-based business functioning environment. Working with the architect, modifications were made to incorporate the desired functions for the family. Starting with the exterior, including landscape design, stone, brick and window selections a one-of-a-kind home was created. Every detail of the interior was created with the homeowner and the Obelisk Home design team.
Furnishings, art, accessories, and lighting were provided through Obelisk Home. We were challenged to incorporate existing furniture. So the team repurposed, re-finished and worked these items into the new plan. Custom paint colors and upholstery were purposely blended to add cohesion. Custom light fixtures were designed and manufactured for the main living areas giving the entire home a unique and personal feel.
Photos by Jeremy Mason McGraw
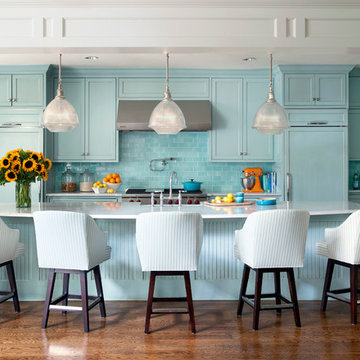
Paint color is Sherwin-Williams 6477 Tidewater in satin/eggshell. Pendants are Visual Comfort's Thomas O'Brien collection in polished nickel, counters are ogee-edge carrara marble, backsplash is Pratt & Larsen glazed ceramic. Photography by Nancy Nolan
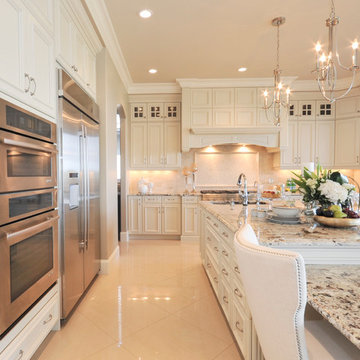
Bild på ett stort vintage kök, med beige stänkskydd, rostfria vitvaror, en köksö, en undermonterad diskho, luckor med infälld panel, vita skåp, granitbänkskiva, stänkskydd i stenkakel och marmorgolv

Troy Thies Photography
Inredning av ett klassiskt kök, med en rustik diskho, luckor med upphöjd panel, vita skåp, integrerade vitvaror, mörkt trägolv och en köksö
Inredning av ett klassiskt kök, med en rustik diskho, luckor med upphöjd panel, vita skåp, integrerade vitvaror, mörkt trägolv och en köksö
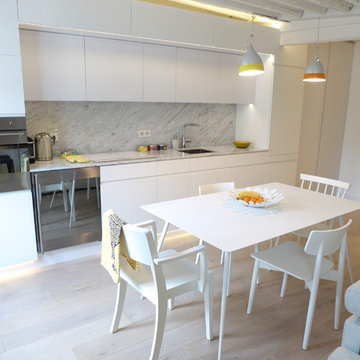
La cuisine a été réalisée sur mesure avec des portes sans poignées, en laque satinée blanche et grise. Un bandeau de leds incrusté dans le meuble souligne le volume de l’ensemble et crée un éclairage indirect. Le plan de travail est en marbre de carrare. La cuve en inox est collée sous le plan afin de la rendre plus discrète.

Free ebook, Creating the Ideal Kitchen. DOWNLOAD NOW
Collaborations are typically so fruitful and this one was no different. The homeowners started by hiring an architect to develop a vision and plan for transforming their very traditional brick home into a contemporary family home full of modern updates. The Kitchen Studio of Glen Ellyn was hired to provide kitchen design expertise and to bring the vision to life.
The bamboo cabinetry and white Ceasarstone countertops provide contrast that pops while the white oak floors and limestone tile bring warmth to the space. A large island houses a Galley Sink which provides a multi-functional work surface fantastic for summer entertaining. And speaking of summer entertaining, a new Nana Wall system — a large glass wall system that creates a large exterior opening and can literally be opened and closed with one finger – brings the outdoor in and creates a very unique flavor to the space.
Matching bamboo cabinetry and panels were also installed in the adjoining family room, along with aluminum doors with frosted glass and a repeat of the limestone at the newly designed fireplace.
Designed by: Susan Klimala, CKD, CBD
Photography by: Carlos Vergara
For more information on kitchen and bath design ideas go to: www.kitchenstudio-ge.com

A lively "L" shaped island opening up to the Living Room and Breakfast area beyond. Photos by Jay Weiland
Klassisk inredning av ett mycket stort kök, med en enkel diskho, luckor med profilerade fronter, skåp i mörkt trä, granitbänkskiva, beige stänkskydd, stänkskydd i sten, rostfria vitvaror, skiffergolv och en köksö
Klassisk inredning av ett mycket stort kök, med en enkel diskho, luckor med profilerade fronter, skåp i mörkt trä, granitbänkskiva, beige stänkskydd, stänkskydd i sten, rostfria vitvaror, skiffergolv och en köksö
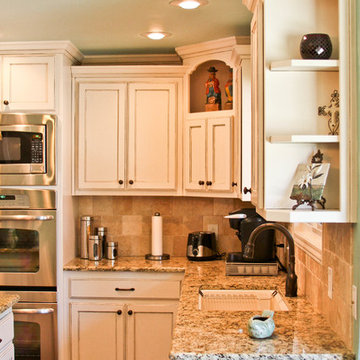
Kitchen
Idéer för små vintage kök, med en undermonterad diskho, luckor med infälld panel, vita skåp, granitbänkskiva, beige stänkskydd, stänkskydd i stenkakel, rostfria vitvaror, klinkergolv i porslin och en köksö
Idéer för små vintage kök, med en undermonterad diskho, luckor med infälld panel, vita skåp, granitbänkskiva, beige stänkskydd, stänkskydd i stenkakel, rostfria vitvaror, klinkergolv i porslin och en köksö
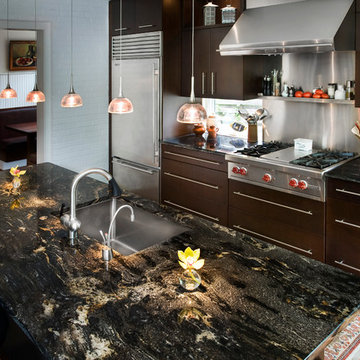
Cosmic Black Granite Kitchen Countertops
Photo: Mary Parker Architectural Photography
General Contractor: Gurver & Cooley Corporation
Idéer för att renovera ett mellanstort vintage kök, med en undermonterad diskho, släta luckor, skåp i mörkt trä, granitbänkskiva, stänkskydd med metallisk yta, rostfria vitvaror, ljust trägolv och en köksö
Idéer för att renovera ett mellanstort vintage kök, med en undermonterad diskho, släta luckor, skåp i mörkt trä, granitbänkskiva, stänkskydd med metallisk yta, rostfria vitvaror, ljust trägolv och en köksö
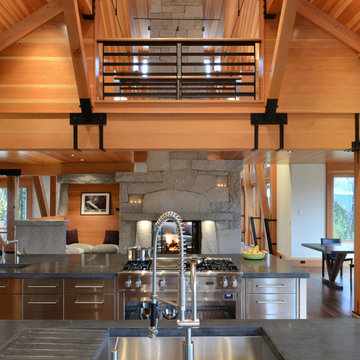
48" Viking Professional Style Gas Range Top and 48" Viking Professional Downdraft with remote exterior exhaust.
Idéer för ett rustikt kök med öppen planlösning, med en undermonterad diskho, skåp i rostfritt stål och rostfria vitvaror
Idéer för ett rustikt kök med öppen planlösning, med en undermonterad diskho, skåp i rostfritt stål och rostfria vitvaror
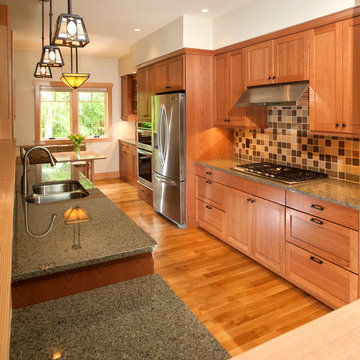
Idéer för att renovera ett mellanstort amerikanskt kök, med en dubbel diskho, skåp i shakerstil, skåp i ljust trä, granitbänkskiva, flerfärgad stänkskydd, stänkskydd i keramik, rostfria vitvaror, ljust trägolv och en köksö
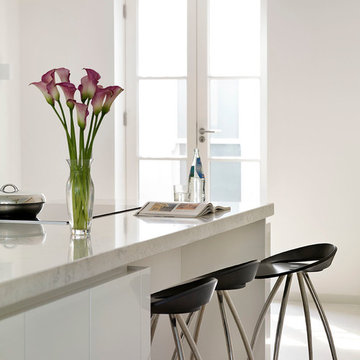
Roundhouse bespoke Urbo handleless high gloss Signal White kitchen with Okite Quartz Bianco Carrara work tops. Siemens HB78AB570B pyroKlean multifunction oven and Siemens EH975SK11E 90cm wide hob, 5 zones touchSlider operation.
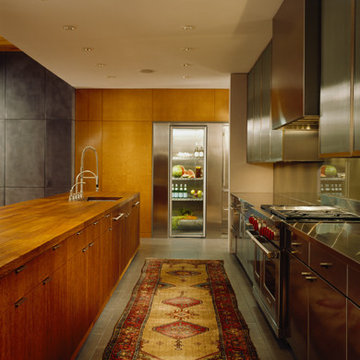
Dave Burk@Hedrich Blessing and Paul Warchol
Inredning av ett 50 tals kök, med en undermonterad diskho, släta luckor, skåp i mellenmörkt trä, träbänkskiva, rostfria vitvaror och en köksö
Inredning av ett 50 tals kök, med en undermonterad diskho, släta luckor, skåp i mellenmörkt trä, träbänkskiva, rostfria vitvaror och en köksö
366 871 foton på kök med öppen planlösning
72