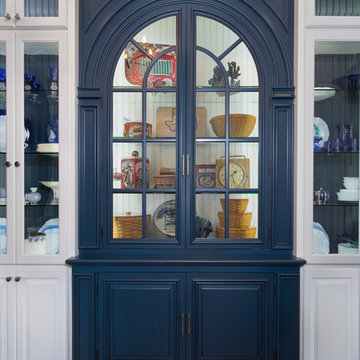Köksdörrar: foton, design och inspiration
Sortera efter:
Budget
Sortera efter:Populärt i dag
1 - 20 av 2 919 foton

This beautiful Birmingham, MI home had been renovated prior to our clients purchase, but the style and overall design was not a fit for their family. They really wanted to have a kitchen with a large “eat-in” island where their three growing children could gather, eat meals and enjoy time together. Additionally, they needed storage, lots of storage! We decided to create a completely new space.
The original kitchen was a small “L” shaped workspace with the nook visible from the front entry. It was completely closed off to the large vaulted family room. Our team at MSDB re-designed and gutted the entire space. We removed the wall between the kitchen and family room and eliminated existing closet spaces and then added a small cantilevered addition toward the backyard. With the expanded open space, we were able to flip the kitchen into the old nook area and add an extra-large island. The new kitchen includes oversized built in Subzero refrigeration, a 48” Wolf dual fuel double oven range along with a large apron front sink overlooking the patio and a 2nd prep sink in the island.
Additionally, we used hallway and closet storage to create a gorgeous walk-in pantry with beautiful frosted glass barn doors. As you slide the doors open the lights go on and you enter a completely new space with butcher block countertops for baking preparation and a coffee bar, subway tile backsplash and room for any kind of storage needed. The homeowners love the ability to display some of the wine they’ve purchased during their travels to Italy!
We did not stop with the kitchen; a small bar was added in the new nook area with additional refrigeration. A brand-new mud room was created between the nook and garage with 12” x 24”, easy to clean, porcelain gray tile floor. The finishing touches were the new custom living room fireplace with marble mosaic tile surround and marble hearth and stunning extra wide plank hand scraped oak flooring throughout the entire first floor.

Joyelle West Photography
Idéer för mellanstora vintage skafferier, med öppna hyllor, vita skåp, ljust trägolv, en rustik diskho, marmorbänkskiva, rostfria vitvaror och en köksö
Idéer för mellanstora vintage skafferier, med öppna hyllor, vita skåp, ljust trägolv, en rustik diskho, marmorbänkskiva, rostfria vitvaror och en köksö
Hitta den rätta lokala yrkespersonen för ditt projekt

Inredning av ett lantligt skafferi, med skåp i shakerstil, vita skåp, klinkergolv i keramik och brunt golv

Angie Seckinger Photography
Exempel på ett litet klassiskt kök, med blå skåp, bänkskiva i kvartsit, mellanmörkt trägolv, brunt golv och luckor med infälld panel
Exempel på ett litet klassiskt kök, med blå skåp, bänkskiva i kvartsit, mellanmörkt trägolv, brunt golv och luckor med infälld panel

Idéer för att renovera ett vintage l-kök, med en rustik diskho, skåp i shakerstil, vita skåp, marmorbänkskiva, grått stänkskydd, stänkskydd i tunnelbanekakel, rostfria vitvaror, ljust trägolv, en köksö och beiget golv

This 1902 San Antonio home was beautiful both inside and out, except for the kitchen, which was dark and dated. The original kitchen layout consisted of a breakfast room and a small kitchen separated by a wall. There was also a very small screened in porch off of the kitchen. The homeowners dreamed of a light and bright new kitchen and that would accommodate a 48" gas range, built in refrigerator, an island and a walk in pantry. At first, it seemed almost impossible, but with a little imagination, we were able to give them every item on their wish list. We took down the wall separating the breakfast and kitchen areas, recessed the new Subzero refrigerator under the stairs, and turned the tiny screened porch into a walk in pantry with a gorgeous blue and white tile floor. The french doors in the breakfast area were replaced with a single transom door to mirror the door to the pantry. The new transoms make quite a statement on either side of the 48" Wolf range set against a marble tile wall. A lovely banquette area was created where the old breakfast table once was and is now graced by a lovely beaded chandelier. Pillows in shades of blue and white and a custom walnut table complete the cozy nook. The soapstone island with a walnut butcher block seating area adds warmth and character to the space. The navy barstools with chrome nailhead trim echo the design of the transoms and repeat the navy and chrome detailing on the custom range hood. A 42" Shaws farmhouse sink completes the kitchen work triangle. Off of the kitchen, the small hallway to the dining room got a facelift, as well. We added a decorative china cabinet and mirrored doors to the homeowner's storage closet to provide light and character to the passageway. After the project was completed, the homeowners told us that "this kitchen was the one that our historic house was always meant to have." There is no greater reward for what we do than that.

Photography by Laura Hull.
Idéer för ett litet klassiskt parallellkök, med en rustik diskho, luckor med infälld panel, bruna skåp, vitt stänkskydd, stänkskydd i tunnelbanekakel och mörkt trägolv
Idéer för ett litet klassiskt parallellkök, med en rustik diskho, luckor med infälld panel, bruna skåp, vitt stänkskydd, stänkskydd i tunnelbanekakel och mörkt trägolv
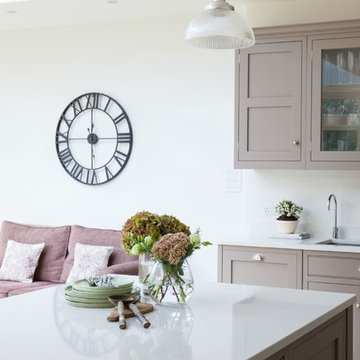
Anita Fraser
Idéer för stora vintage kök med öppen planlösning, med skåp i shakerstil och en köksö
Idéer för stora vintage kök med öppen planlösning, med skåp i shakerstil och en köksö

Keith Gegg
Idéer för ett stort amerikanskt kök, med en undermonterad diskho, luckor med infälld panel, skåp i mellenmörkt trä, bänkskiva i kvarts, brunt stänkskydd, stänkskydd i porslinskakel, integrerade vitvaror, klinkergolv i porslin och en köksö
Idéer för ett stort amerikanskt kök, med en undermonterad diskho, luckor med infälld panel, skåp i mellenmörkt trä, bänkskiva i kvarts, brunt stänkskydd, stänkskydd i porslinskakel, integrerade vitvaror, klinkergolv i porslin och en köksö

Kitchen design with large Island to seat four in a barn conversion to create a comfortable family home. The original stone wall was refurbished, as was the timber sliding barn doors.

Idéer för ett stort lantligt l-kök, med en rustik diskho, skåp i shakerstil, vita skåp, marmorbänkskiva, vitt stänkskydd, rostfria vitvaror, mellanmörkt trägolv, en köksö och stänkskydd i tunnelbanekakel

Shelley Scarborough Photography - http://www.shelleyscarboroughphotography.com/

Williamson Photography
Inredning av ett maritimt skafferi, med mörkt trägolv
Inredning av ett maritimt skafferi, med mörkt trägolv
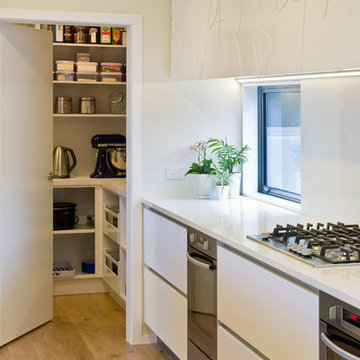
Paul McCredie Photography
Modern inredning av ett kök, med släta luckor, vita skåp och mellanmörkt trägolv
Modern inredning av ett kök, med släta luckor, vita skåp och mellanmörkt trägolv
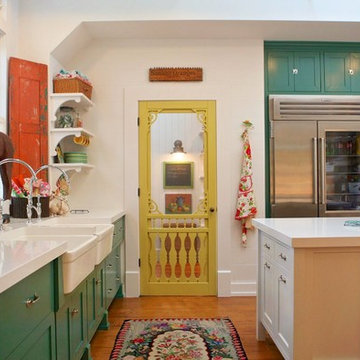
Kitchen with pantry behind screen door
Exempel på ett lantligt kök, med en rustik diskho, skåp i shakerstil, gröna skåp, bänkskiva i kvarts, rostfria vitvaror, ljust trägolv och en köksö
Exempel på ett lantligt kök, med en rustik diskho, skåp i shakerstil, gröna skåp, bänkskiva i kvarts, rostfria vitvaror, ljust trägolv och en köksö
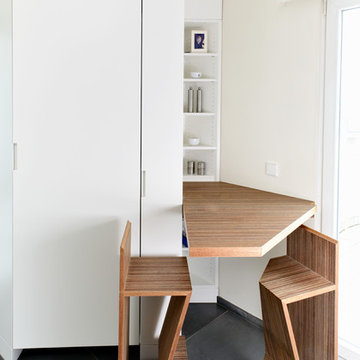
Plexwood - Meranti was used for this modern kitchen. This smart solution of a foldable table transforms an otherwise useless nook into a comfortable and practical dining area for two.
Norbert Brakonier, design by Catherine Jost, interior architect, Luxembourg 2011
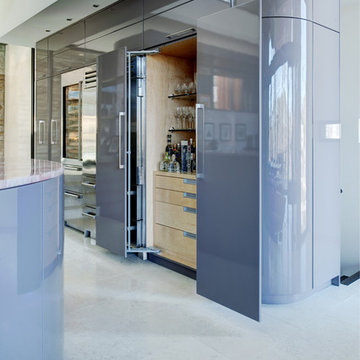
Atlanta modern home designed by Dencity LLC and built by Cablik Enterprises.
Inredning av ett modernt kök, med grå skåp och rostfria vitvaror
Inredning av ett modernt kök, med grå skåp och rostfria vitvaror
Köksdörrar: foton, design och inspiration

Creating access to a new outdoor balcony, architect Mary Cerrone replaced the window with a full-pane glass door. The challenge of a narrow thoroughfare was overcome by implementing a sliding screen, which when opened slides into a pocket behind the refrigerator.
By placing a focal point of bright color in the doorway, the room gains a feeling of greater depth, while the dying process of the wood mirrors that of the cabinetry.
Door Hardware: Flat Track Series, barndoorhardware.com
Photo: Adrienne DeRosa Photography © 2013 Houzz
Design: Mary Cerrone
1

