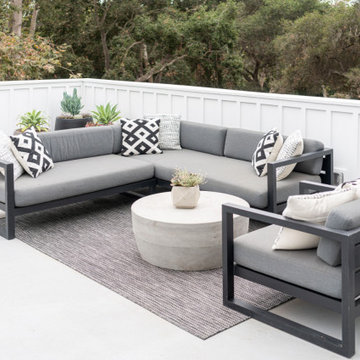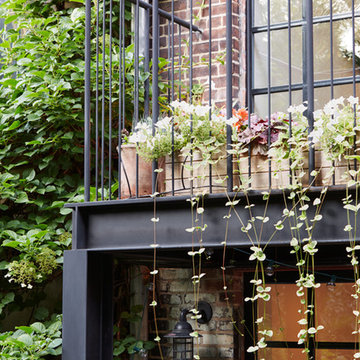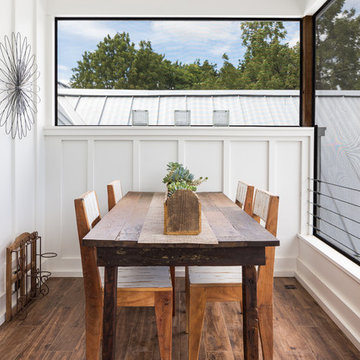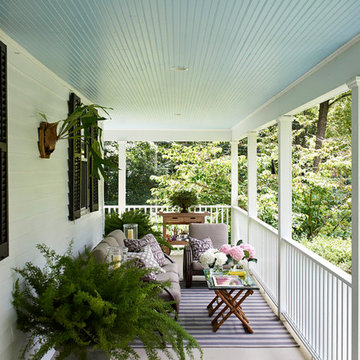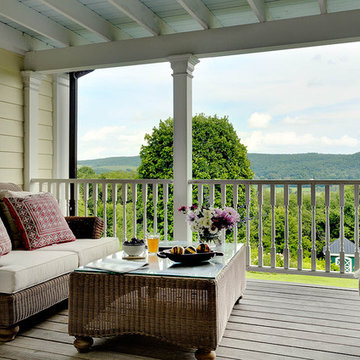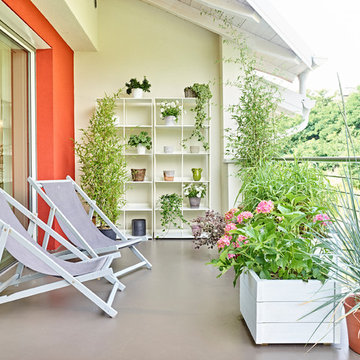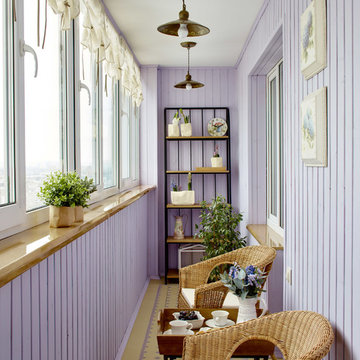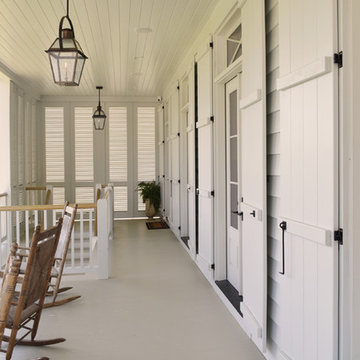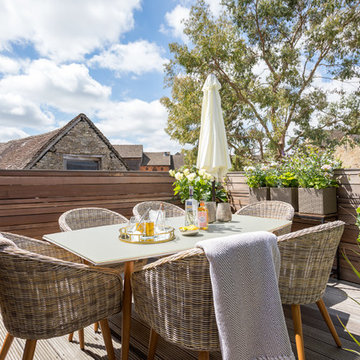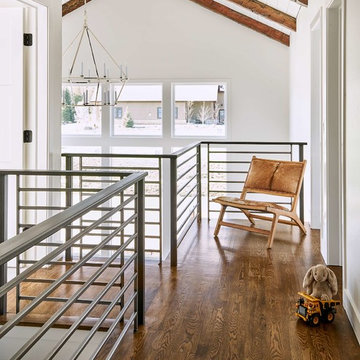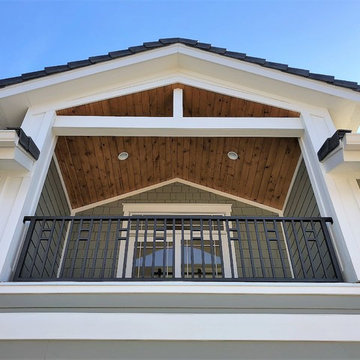713 foton på lantlig balkong
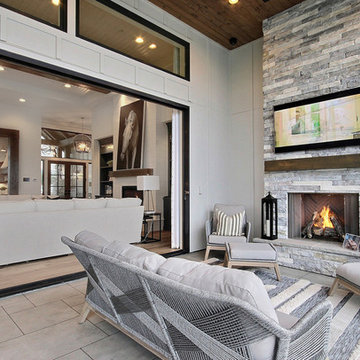
Inspired by the majesty of the Northern Lights and this family's everlasting love for Disney, this home plays host to enlighteningly open vistas and playful activity. Like its namesake, the beloved Sleeping Beauty, this home embodies family, fantasy and adventure in their truest form. Visions are seldom what they seem, but this home did begin 'Once Upon a Dream'. Welcome, to The Aurora.
Hitta den rätta lokala yrkespersonen för ditt projekt
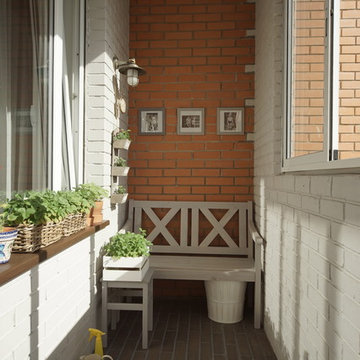
Дизайнер Ирина Соколова, фотограф Георгий Жоржолиани. Кирпич по окну со стороны улицы пришлось закрыть, так как лоджию утепляли. Сначала хотели обшить досками, но решили сделать имитацию кирпича. Мастера нарисовали по штукатурке имитацию кирпича шпателем, после покрасили. Получилось отлично!
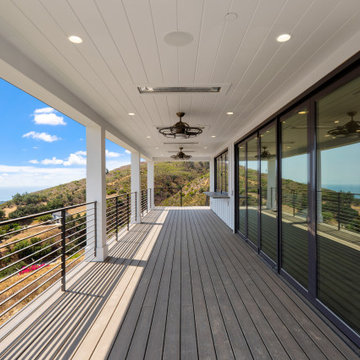
Every remodeling project presents its own unique challenges. This client’s original remodel vision was to replace an outdated kitchen, optimize ocean views with new decking and windows, updated the mother-in-law’s suite, and add a new loft. But all this changed one historic day when the Woolsey Fire swept through Malibu in November 2018 and leveled this neighborhood, including our remodel, which was underway.
Shifting to a ground-up design-build project, the JRP team worked closely with the homeowners through every step of designing, permitting, and building their new home. As avid horse owners, the redesign inspiration started with their love of rustic farmhouses and through the design process, turned into a more refined modern farmhouse reflected in the clean lines of white batten siding, and dark bronze metal roofing.
Starting from scratch, the interior spaces were repositioned to take advantage of the ocean views from all the bedrooms, kitchen, and open living spaces. The kitchen features a stacked chiseled edge granite island with cement pendant fixtures and rugged concrete-look perimeter countertops. The tongue and groove ceiling is repeated on the stove hood for a perfectly coordinated style. A herringbone tile pattern lends visual contrast to the cooking area. The generous double-section kitchen sink features side-by-side faucets.
Bi-fold doors and windows provide unobstructed sweeping views of the natural mountainside and ocean views. Opening the windows creates a perfect pass-through from the kitchen to outdoor entertaining. The expansive wrap-around decking creates the ideal space to gather for conversation and outdoor dining or soak in the California sunshine and the remarkable Pacific Ocean views.
Photographer: Andrew Orozco
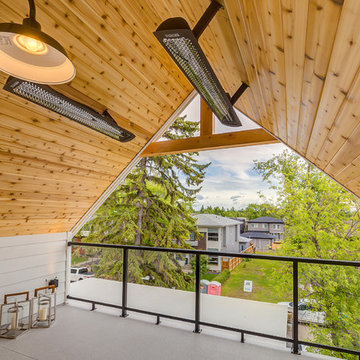
This modern farmhouse has a balcony on the front and back with deck heaters to stretch out those summer days a bit longer!
Idéer för mellanstora lantliga balkonger, med takförlängning
Idéer för mellanstora lantliga balkonger, med takförlängning
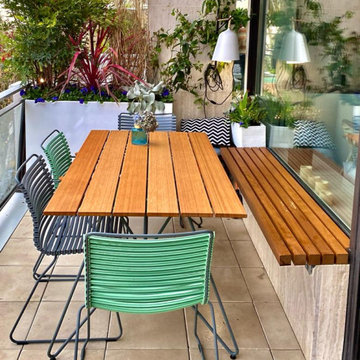
L'espace salle à mangé amène un peu de gaieté au balcon avec ces différentes couleurs. Cet espace est délimité par un pot rectangulaire blanc qui permet de caché le vis à vis tout en apportant de la végétation à la terrasse. L'espace salle à manger à été crée dans un esprit famille avec une grande table dînatoire et une banquette pour les enfants.
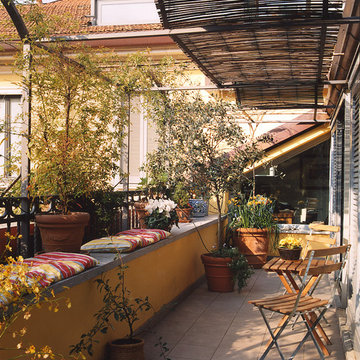
Vista terrazzo
foto Cristina Fiorentini
Inspiration för en liten lantlig balkong, med utekrukor och markiser
Inspiration för en liten lantlig balkong, med utekrukor och markiser
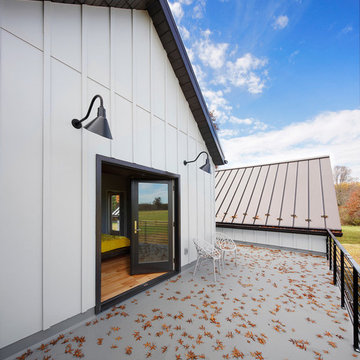
Second floor patio space leading out from master bedroom
Inspiration för en lantlig balkong, med räcke i metall
Inspiration för en lantlig balkong, med räcke i metall
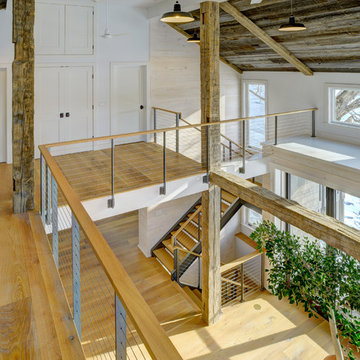
Open and spacious multi-level great room with second level overlook and window wall that allows for lots of natural sunlight.
Keuka Studios, inc. - Cable Railing and Stair builder,
Whetstone Builders, Inc. - GC,
James Dixon - Architect,
Kast Photographic - Photography
713 foton på lantlig balkong
1
