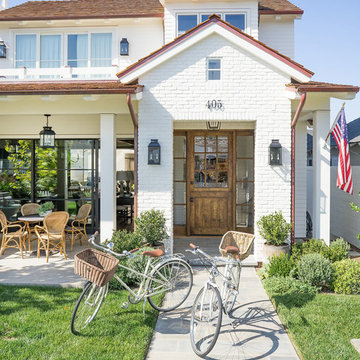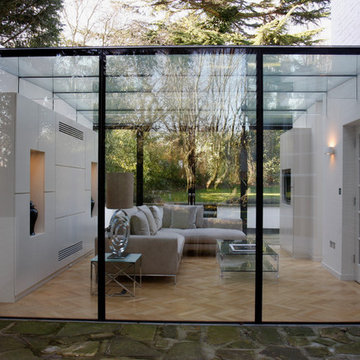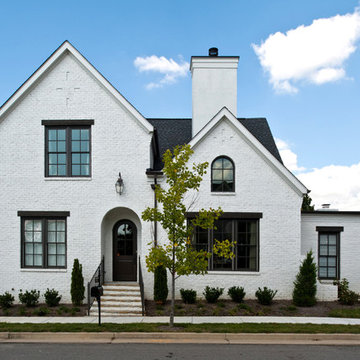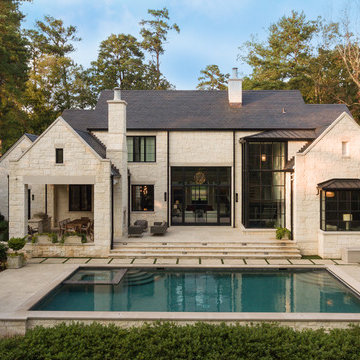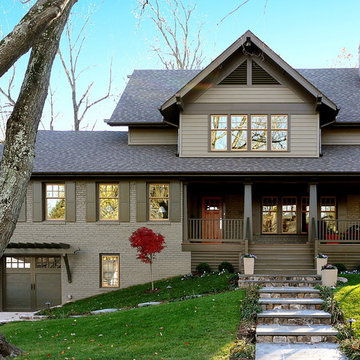Målat tegelhus: foton, design och inspiration
Sortera efter:
Budget
Sortera efter:Populärt i dag
1 - 20 av 174 foton
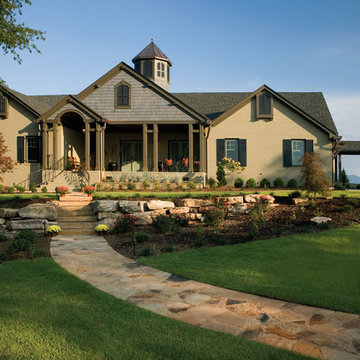
This complete remodel of a 1980's red brick ranch house transform the home from boring to amazing. All existing ceilings were raised to create a more spacious interior. Also included in the project was a 3 -car garage addition with guest quarters above. Photos by Robert Clark and Joel Van Dyke
Hitta den rätta lokala yrkespersonen för ditt projekt

Idéer för att renovera ett amerikanskt grått hus, med två våningar, tegel, tak i mixade material och sadeltak
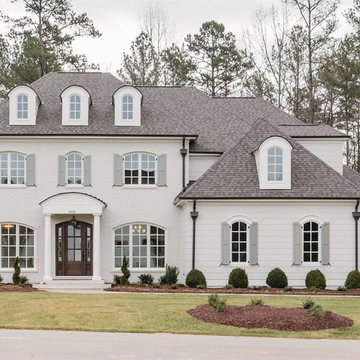
The "Garrison" in Barton's Grove, Raleigh, NC
Idéer för vintage grå hus, med tre eller fler plan, tegel, valmat tak och tak i shingel
Idéer för vintage grå hus, med tre eller fler plan, tegel, valmat tak och tak i shingel
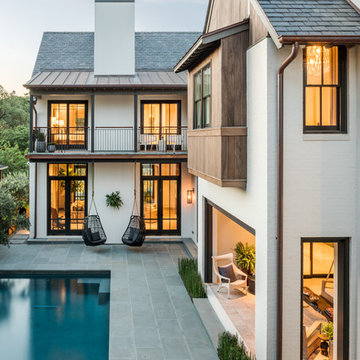
Peter Molick Photography
Klassisk inredning av ett vitt hus, med två våningar, tegel och sadeltak
Klassisk inredning av ett vitt hus, med två våningar, tegel och sadeltak
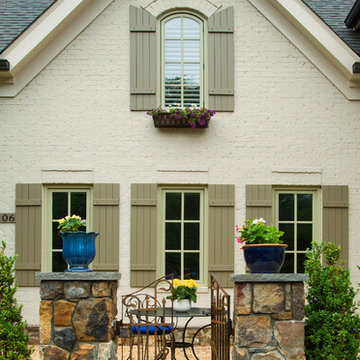
Hadley Photography
Idéer för ett klassiskt beige hus, med två våningar och tegel
Idéer för ett klassiskt beige hus, med två våningar och tegel

Foto på ett vintage vitt hus, med två våningar, tegel, sadeltak och tak i shingel

Don Kadair
Foto på ett stort vintage hus, med två våningar, tegel och sadeltak
Foto på ett stort vintage hus, med två våningar, tegel och sadeltak
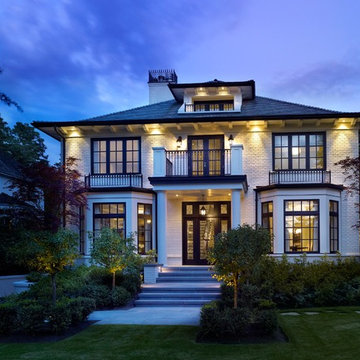
Klassisk inredning av ett stort vitt hus, med valmat tak, tegel, två våningar och tak i shingel
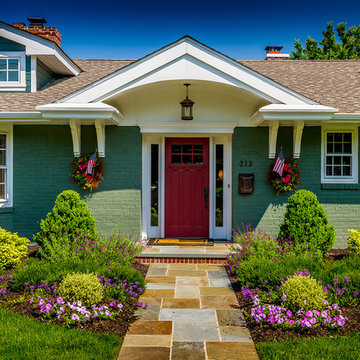
Construction by Canton Custom Homes. Photos by Nic Nichols Photography
Idéer för vintage gröna hus, med tegel
Idéer för vintage gröna hus, med tegel

courtyard, indoor outdoor living, polished concrete, open plan kitchen, dining, living
Rowan Turner Photography
Foto på ett litet funkis grått radhus, med två våningar och tak i metall
Foto på ett litet funkis grått radhus, med två våningar och tak i metall
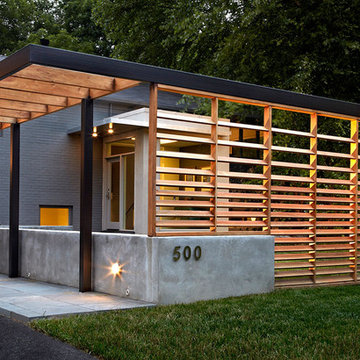
In the renovation and addition to this home in Falls Church VA, exterior hard-scapes and garden spaces surround the house while the spaces within the home are made larger and are opened up to the forestall views surrounding the home. When walking on the pathway one crosses the many thresholds along the exterior that help to separate and create new intimate garden spaces. Steel, concrete, and wood come together in this intricate walkway system comprised of slatted screen fences, a guiding pergola overhead, and a hard-scaped pathway. The changes in grade, volume, and materiality allow for a dynamic walkway that runs both to the new entry and continues to the rear patio where it then terminates at the patio access of the home. The master bedroom is extruded out over the lower level into the rear of the house and opened up with tall windows all along two sides. A more formal entry space is added at the front with full height glass bringing in lots of light to make for an elegant entry space. Partitions are removed from the interior to create one large space which integrates the new kitchen, living room , and dining room. Full height glass along the rear of the house opens up the views to the rear and brightens up the entire space. A new garage volume is added and bridged together with the existing home creating a new powder room, mudroom, and storage.
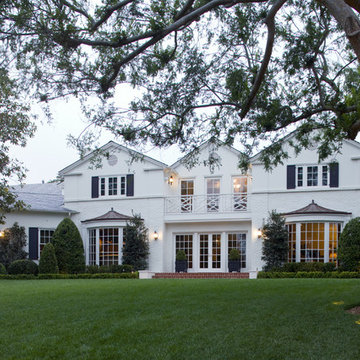
An extensive remodel of a 1930s Colonial Revival residence by Paul Williams in Holmby Hills that had been badly neglected over the years. We expanded the house and restored the original Moderne interiors with Art Deco furnishings. Influenced by 1930s Hollywood glamour, we brought back white-painted brickwork, Chippendale-style railings and decorative details from the streamlined era.
Interiors by Craig Wright
Landscape by Daniel Busbin
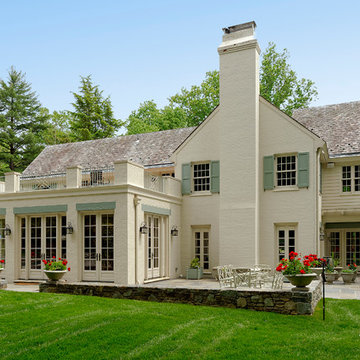
The home was built in the mid-1960’s as the personal residence of a commercial developer using commercial construction methodologies and systems. Tying into a structure that is almost entirely steel and concrete, and bringing it up to current code required a greater level of engineering expertise that was managed successfully by the builder. Copyright Bob Narod Photography and BOWA
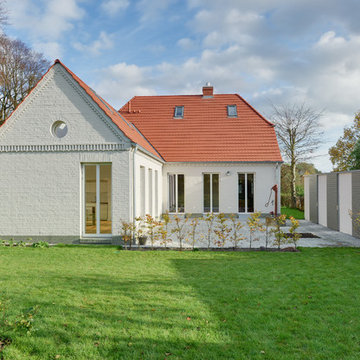
Architekt: Möhring Architekten, Berlin und Born a.Darß
Fotograf: Stefan Melchior, Berlin
Bild på ett mellanstort vintage vitt hus, med allt i ett plan, tegel och sadeltak
Bild på ett mellanstort vintage vitt hus, med allt i ett plan, tegel och sadeltak
Målat tegelhus: foton, design och inspiration
1

