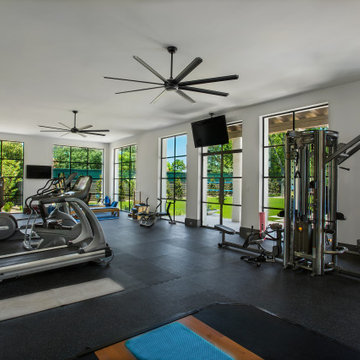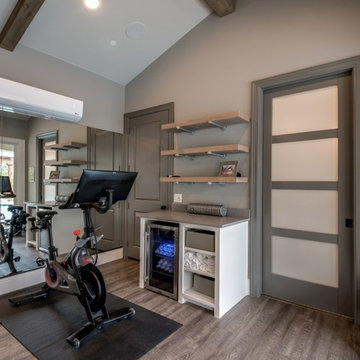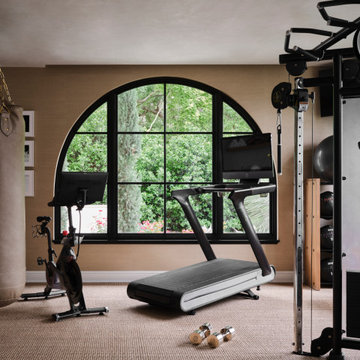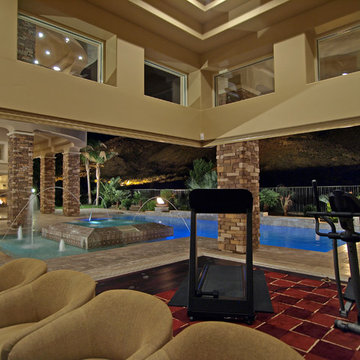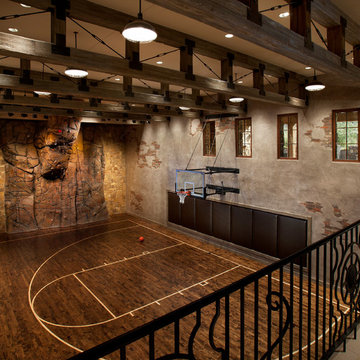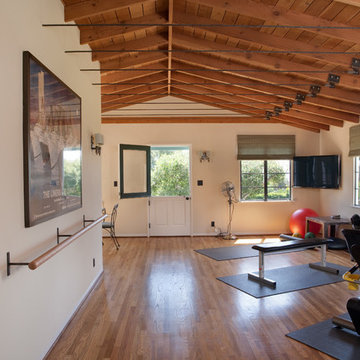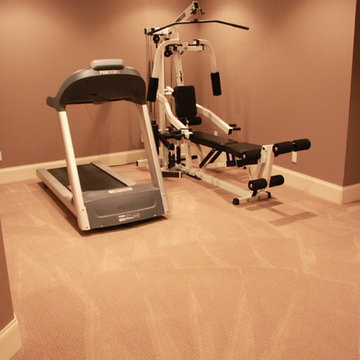416 foton på medelhavsstil hemmagym

Idéer för att renovera ett medelhavsstil hemmagym, med mellanmörkt trägolv
Hitta den rätta lokala yrkespersonen för ditt projekt
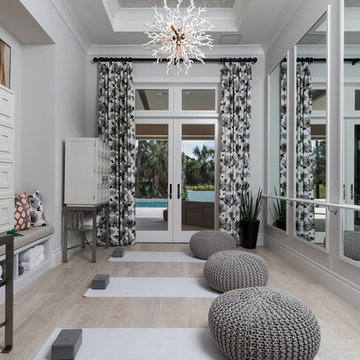
Professional photography by South Florida Design
Foto på ett mellanstort medelhavsstil hemmagym med yogastudio, med grå väggar, ljust trägolv och beiget golv
Foto på ett mellanstort medelhavsstil hemmagym med yogastudio, med grå väggar, ljust trägolv och beiget golv
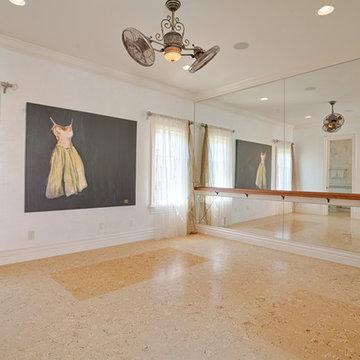
Exempel på ett stort medelhavsstil hemmagym, med vita väggar och beiget golv
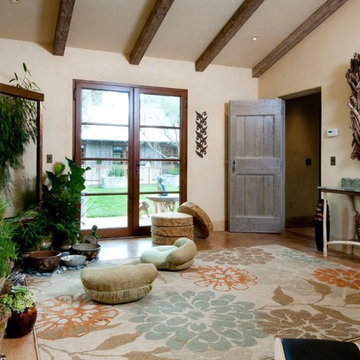
Inspiration för ett stort medelhavsstil hemmagym med yogastudio, med beige väggar, travertin golv och brunt golv
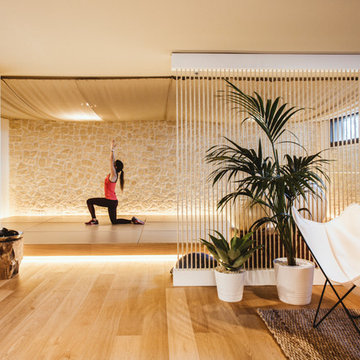
Rubén Ortiz
Idéer för ett medelhavsstil hemmagym med yogastudio, med ljust trägolv, beige väggar och beiget golv
Idéer för ett medelhavsstil hemmagym med yogastudio, med ljust trägolv, beige väggar och beiget golv
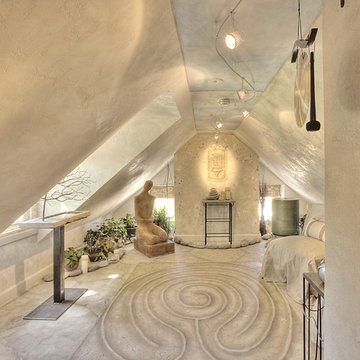
For the 2010 Bucks County Designer House, Veneshe designed this yoga/meditation/retreat room in the attic space. It features marmorino plaster walls with trompe l'oeil fresco paintings, a feature wall in polished plaster, and a hand painted floor and floor cloth. Water features, sculpture, and natural elements provide a restful space in which to meditate and practice yoga.
Photo credit: Swede's Photo
Photo Credit: Swede's Photo

Stuart Wade, Envision Virtual Tours
The design goal was to produce a corporate or family retreat that could best utilize the uniqueness and seclusion as the only private residence, deep-water hammock directly assessable via concrete bridge in the Southeastern United States.
Little Hawkins Island was seven years in the making from design and permitting through construction and punch out.
The multiple award winning design was inspired by Spanish Colonial architecture with California Mission influences and developed for the corporation or family who entertains. With 5 custom fireplaces, 75+ palm trees, fountain, courtyards, and extensive use of covered outdoor spaces; Little Hawkins Island is truly a Resort Residence that will easily accommodate parties of 250 or more people.
The concept of a “village” was used to promote movement among 4 independent buildings for residents and guests alike to enjoy the year round natural beauty and climate of the Golden Isles.
The architectural scale and attention to detail throughout the campus is exemplary.
From the heavy mud set Spanish barrel tile roof to the monolithic solid concrete portico with its’ custom carved cartouche at the entrance, every opportunity was seized to match the style and grace of the best properties built in a bygone era.
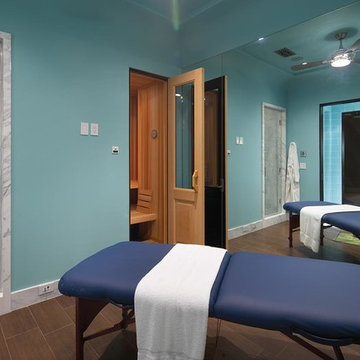
Coastal Spa -
General Contractor: McLane Builders Inc
Idéer för medelhavsstil hemmagym, med blå väggar
Idéer för medelhavsstil hemmagym, med blå väggar
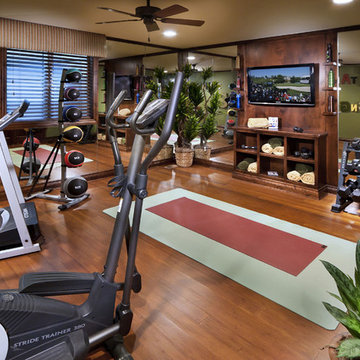
Workout room in Plan Three in The Overlook at Heritage Hills in Lone Tree, CO.
Idéer för medelhavsstil hemmagym, med gröna väggar, mellanmörkt trägolv och brunt golv
Idéer för medelhavsstil hemmagym, med gröna väggar, mellanmörkt trägolv och brunt golv
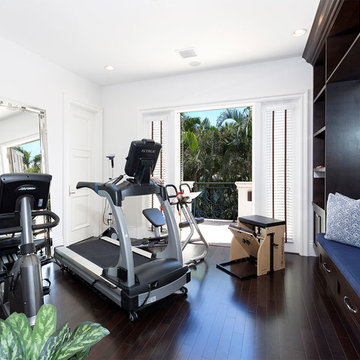
Idéer för att renovera ett medelhavsstil hemmagym med grovkök, med vita väggar, mörkt trägolv och brunt golv
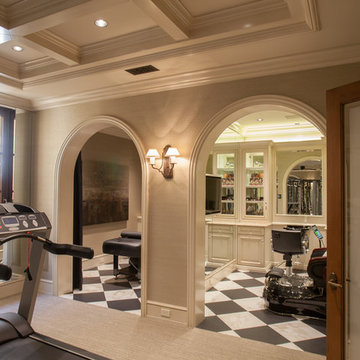
Idéer för att renovera ett mellanstort medelhavsstil hemmagym med grovkök
416 foton på medelhavsstil hemmagym

The Design Styles Architecture team beautifully remodeled the exterior and interior of this Carolina Circle home. The home was originally built in 1973 and was 5,860 SF; the remodel added 1,000 SF to the total under air square-footage. The exterior of the home was revamped to take your typical Mediterranean house with yellow exterior paint and red Spanish style roof and update it to a sleek exterior with gray roof, dark brown trim, and light cream walls. Additions were done to the home to provide more square footage under roof and more room for entertaining. The master bathroom was pushed out several feet to create a spacious marbled master en-suite with walk in shower, standing tub, walk in closets, and vanity spaces. A balcony was created to extend off of the second story of the home, creating a covered lanai and outdoor kitchen on the first floor. Ornamental columns and wrought iron details inside the home were removed or updated to create a clean and sophisticated interior. The master bedroom took the existing beam support for the ceiling and reworked it to create a visually stunning ceiling feature complete with up-lighting and hanging chandelier creating a warm glow and ambiance to the space. An existing second story outdoor balcony was converted and tied in to the under air square footage of the home, and is now used as a workout room that overlooks the ocean. The existing pool and outdoor area completely updated and now features a dock, a boat lift, fire features and outdoor dining/ kitchen.
Photo by: Design Styles Architecture
1

