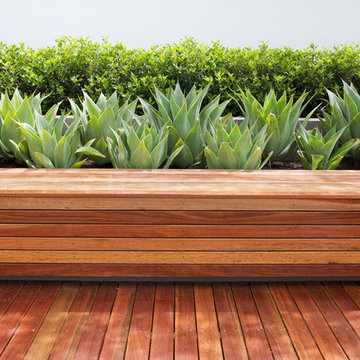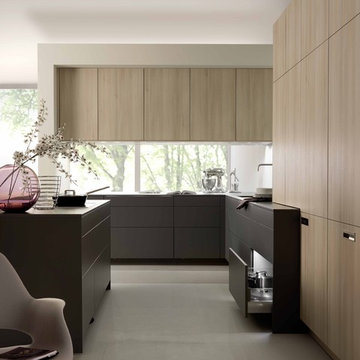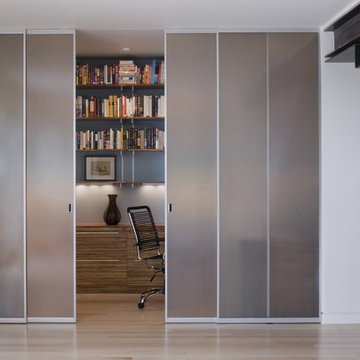Minimalistisk inredning: foton, design och inspiration

curbless, infinity shower with handheld and nooks.
Modern inredning av ett stort en-suite badrum, med dusch med gångjärnsdörr, skåp i mörkt trä, ett fristående badkar, en kantlös dusch, beige kakel, porslinskakel, vita väggar, klinkergolv i porslin, ett fristående handfat, bänkskiva i kvarts och beiget golv
Modern inredning av ett stort en-suite badrum, med dusch med gångjärnsdörr, skåp i mörkt trä, ett fristående badkar, en kantlös dusch, beige kakel, porslinskakel, vita väggar, klinkergolv i porslin, ett fristående handfat, bänkskiva i kvarts och beiget golv
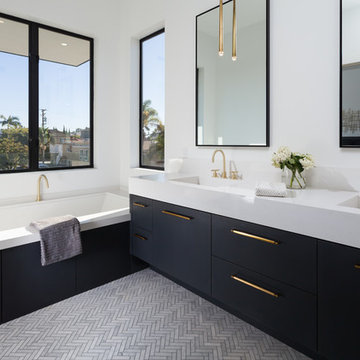
Jon Encarnacion Photography
Inspiration för moderna en-suite badrum, med släta luckor, svarta skåp, ett undermonterat badkar, vita väggar, ett integrerad handfat och grått golv
Inspiration för moderna en-suite badrum, med släta luckor, svarta skåp, ett undermonterat badkar, vita väggar, ett integrerad handfat och grått golv

Idéer för att renovera ett mycket stort funkis huvudsovrum, med en bred öppen spis, en spiselkrans i sten, vita väggar, ljust trägolv och brunt golv
Hitta den rätta lokala yrkespersonen för ditt projekt
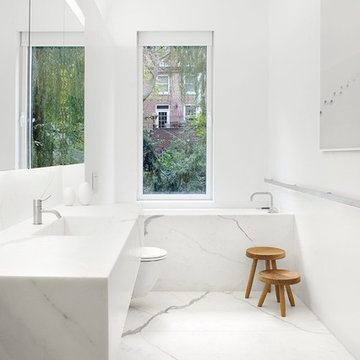
Inredning av ett modernt mellanstort en-suite badrum, med en vägghängd toalettstol, vita väggar, marmorgolv, ett integrerad handfat, marmorbänkskiva, ett badkar i en alkov och marmorkakel
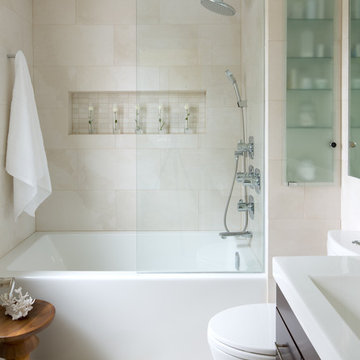
This small space bathroom features many small space tricks, including the perfect combination of mirror and glass, a beautiful floating vanity and an ample amount of storage in all of the right places. Photography by Brandon Barre.
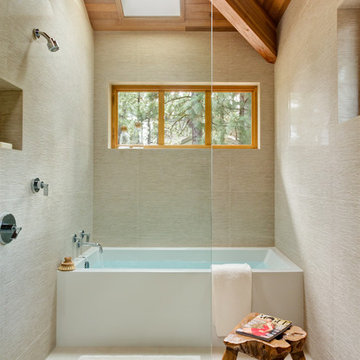
David Papazian
Inspiration för ett funkis badrum, med en öppen dusch och med dusch som är öppen
Inspiration för ett funkis badrum, med en öppen dusch och med dusch som är öppen
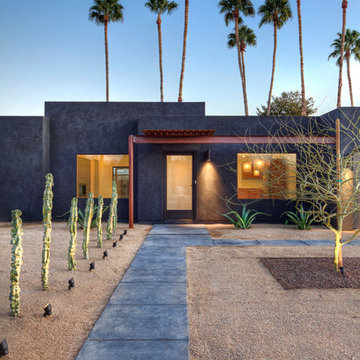
Front entry path from street.
Foto på en amerikansk trädgård som tål torka, framför huset och ökenträdgård
Foto på en amerikansk trädgård som tål torka, framför huset och ökenträdgård

Won 2013 AIANC Design Award
Idéer för vintage bruna hus, med två våningar och tak i metall
Idéer för vintage bruna hus, med två våningar och tak i metall
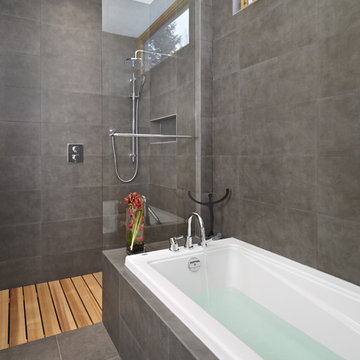
LG House (Edmonton)
Design :: thirdstone inc. [^]
Photography :: Merle Prosofsky
Idéer för att renovera ett funkis badrum, med en öppen dusch och med dusch som är öppen
Idéer för att renovera ett funkis badrum, med en öppen dusch och med dusch som är öppen

Idéer för att renovera ett vintage vit vitt kök och matrum, med rostfria vitvaror, marmorbänkskiva, vita skåp, grått stänkskydd, stänkskydd i stenkakel, en undermonterad diskho, luckor med infälld panel och mörkt trägolv

Lisbeth Grosmann
Idéer för mellanstora funkis parallellkök, med en undermonterad diskho, bänkskiva i betong, vitt stänkskydd, stänkskydd i sten, svarta vitvaror, en köksö och släta luckor
Idéer för mellanstora funkis parallellkök, med en undermonterad diskho, bänkskiva i betong, vitt stänkskydd, stänkskydd i sten, svarta vitvaror, en köksö och släta luckor

Inspiration för mellanstora moderna badrum med dusch, med släta luckor, skåp i mörkt trä, en dusch i en alkov, en toalettstol med separat cisternkåpa, ett konsol handfat, grå kakel, vit kakel, glaskakel och vita väggar

The goal of this project was to build a house that would be energy efficient using materials that were both economical and environmentally conscious. Due to the extremely cold winter weather conditions in the Catskills, insulating the house was a primary concern. The main structure of the house is a timber frame from an nineteenth century barn that has been restored and raised on this new site. The entirety of this frame has then been wrapped in SIPs (structural insulated panels), both walls and the roof. The house is slab on grade, insulated from below. The concrete slab was poured with a radiant heating system inside and the top of the slab was polished and left exposed as the flooring surface. Fiberglass windows with an extremely high R-value were chosen for their green properties. Care was also taken during construction to make all of the joints between the SIPs panels and around window and door openings as airtight as possible. The fact that the house is so airtight along with the high overall insulatory value achieved from the insulated slab, SIPs panels, and windows make the house very energy efficient. The house utilizes an air exchanger, a device that brings fresh air in from outside without loosing heat and circulates the air within the house to move warmer air down from the second floor. Other green materials in the home include reclaimed barn wood used for the floor and ceiling of the second floor, reclaimed wood stairs and bathroom vanity, and an on-demand hot water/boiler system. The exterior of the house is clad in black corrugated aluminum with an aluminum standing seam roof. Because of the extremely cold winter temperatures windows are used discerningly, the three largest windows are on the first floor providing the main living areas with a majestic view of the Catskill mountains.

Photograph by Art Gray
Inspiration för ett mellanstort funkis allrum med öppen planlösning, med betonggolv, ett bibliotek, vita väggar, en standard öppen spis, en spiselkrans i trä och grått golv
Inspiration för ett mellanstort funkis allrum med öppen planlösning, med betonggolv, ett bibliotek, vita väggar, en standard öppen spis, en spiselkrans i trä och grått golv

Martinkovic Milford Architects services the San Francisco Bay Area. Learn more about our specialties and past projects at: www.martinkovicmilford.com/houzz

Idéer för retro allrum med öppen planlösning, med en spiselkrans i trä, beige väggar, mörkt trägolv, en standard öppen spis och brunt golv
Minimalistisk inredning: foton, design och inspiration
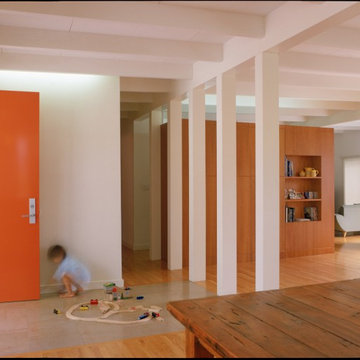
Idéer för att renovera en funkis entré, med en enkeldörr och en orange dörr
1



















