1 047 foton på modernt badrum, med bänkskiva i onyx
Sortera efter:
Budget
Sortera efter:Populärt i dag
1 - 20 av 1 047 foton
Artikel 1 av 3

This Columbia, Missouri home’s master bathroom was a full gut remodel. Dimensions In Wood’s expert team handled everything including plumbing, electrical, tile work, cabinets, and more!
Electric, Heated Tile Floor
Starting at the bottom, this beautiful bathroom sports electrical radiant, in-floor heating beneath the wood styled non-slip tile. With the style of a hardwood and none of the drawbacks, this tile will always be warm, look beautiful, and be completely waterproof. The tile was also carried up onto the walls of the walk in shower.
Full Tile Low Profile Shower with all the comforts
A low profile Cloud Onyx shower base is very low maintenance and incredibly durable compared to plastic inserts. Running the full length of the wall is an Onyx shelf shower niche for shampoo bottles, soap and more. Inside a new shower system was installed including a shower head, hand sprayer, water controls, an in-shower safety grab bar for accessibility and a fold-down wooden bench seat.
Make-Up Cabinet
On your left upon entering this renovated bathroom a Make-Up Cabinet with seating makes getting ready easy. A full height mirror has light fixtures installed seamlessly for the best lighting possible. Finally, outlets were installed in the cabinets to hide away small appliances.
Every Master Bath needs a Dual Sink Vanity
The dual sink Onyx countertop vanity leaves plenty of space for two to get ready. The durable smooth finish is very easy to clean and will stand up to daily use without complaint. Two new faucets in black match the black hardware adorning Bridgewood factory cabinets.
Robern medicine cabinets were installed in both walls, providing additional mirrors and storage.
Contact Us Today to discuss Translating Your Master Bathroom Vision into a Reality.

Powder room with floating onyx vanity
Foto på ett mellanstort funkis flerfärgad toalett, med öppna hyllor, klinkergolv i keramik, ett undermonterad handfat, bänkskiva i onyx och flerfärgat golv
Foto på ett mellanstort funkis flerfärgad toalett, med öppna hyllor, klinkergolv i keramik, ett undermonterad handfat, bänkskiva i onyx och flerfärgat golv

A bright and spacious floor plan mixed with custom woodwork, artisan lighting, and natural stone accent walls offers a warm and inviting yet incredibly modern design. The organic elements merge well with the undeniably beautiful scenery, creating a cohesive interior design from the inside out.
Powder room with custom curved cabinet and floor detail. Special features include under light below cabinet that highlights onyx floor inset, custom copper mirror with asymetrical design, and a Hammerton pendant light fixture.
Designed by Design Directives, LLC., based in Scottsdale, Arizona and serving throughout Phoenix, Paradise Valley, Cave Creek, Carefree, and Sedona.
For more about Design Directives, click here: https://susanherskerasid.com/
To learn more about this project, click here: https://susanherskerasid.com/modern-napa/

We designed this bathroom makeover for an episode of Bath Crashers on DIY. This is how they described the project: "A dreary gray bathroom gets a 180-degree transformation when Matt and his crew crash San Francisco. The space becomes a personal spa with an infinity tub that has a view of the Golden Gate Bridge. Marble floors and a marble shower kick up the luxury factor, and a walnut-plank wall adds richness to warm the space. To top off this makeover, the Bath Crashers team installs a 10-foot onyx countertop that glows at the flip of a switch." This was a lot of fun to participate in. Note the ceiling mounted tub filler. Photos by Mark Fordelon

The master bathroom is elongated to accommodate a walk-in shower and a more modern design to fit the vintage of their home.
A St. Louis County mid-century modern ranch home from 1958 had a long hallway to reach 4 bedrooms. With some of the children gone, the owners longed for an enlarged master suite with a larger bathroom.
By using the space of an unused bedroom, the floorplan was rearranged to create a larger master bathroom, a generous walk-in closet and a sitting area within the master bedroom. Rearranging the space also created a vestibule outside their room with shelves for displaying art work.
Photos by Toby Weiss @ Mosby Building Arts

Please visit my website directly by copying and pasting this link directly into your browser: http://www.berensinteriors.com/ to learn more about this project and how we may work together!
The striking custom glass accent tile gives this bathroom a hint of excitement and an interesting balance to the onyx tub deck. Robert Naik Photography.

Foto på ett litet funkis svart badrum med dusch, med vit kakel, tunnelbanekakel, vita väggar, cementgolv, ett fristående handfat, bänkskiva i onyx och flerfärgat golv

Reagen Taylor Photography
Exempel på ett mellanstort modernt grå grått en-suite badrum, med vita skåp, ett fristående badkar, en kantlös dusch, vit kakel, blå väggar, klinkergolv i porslin, ett undermonterad handfat, bänkskiva i onyx, grått golv, dusch med gångjärnsdörr, porslinskakel och släta luckor
Exempel på ett mellanstort modernt grå grått en-suite badrum, med vita skåp, ett fristående badkar, en kantlös dusch, vit kakel, blå väggar, klinkergolv i porslin, ett undermonterad handfat, bänkskiva i onyx, grått golv, dusch med gångjärnsdörr, porslinskakel och släta luckor

Interior Design by Sherri DuPont
Photography by Lori Hamilton
Modern inredning av ett mellanstort grå grått toalett, med släta luckor, bruna skåp, klinkergolv i keramik, bänkskiva i onyx, brunt golv, grå kakel, grå väggar och ett fristående handfat
Modern inredning av ett mellanstort grå grått toalett, med släta luckor, bruna skåp, klinkergolv i keramik, bänkskiva i onyx, brunt golv, grå kakel, grå väggar och ett fristående handfat
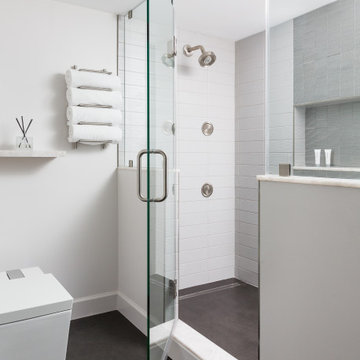
A smart toilet with remote has been installed in this master suite with all kinds of bells and whistles. A smart shower system with body sprays and handheld shower has been installed so that the water can be turned on from outside of the shower. Stainless steel inlays are used in conjunction with large format tiles for a grout free installation.
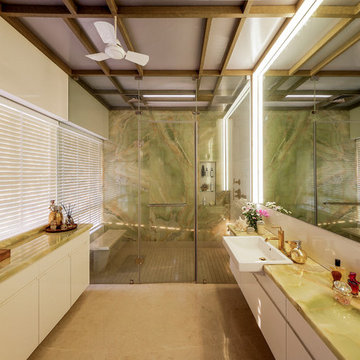
The usage of pastel green onyx stone on countertops as well as the shower enclosure, adds a touch of softness and warmth to the master bathroom.
Vivek Sharma

Meredith Heuer
Idéer för stora funkis en-suite badrum, med ett avlångt handfat, släta luckor, skåp i ljust trä, bänkskiva i onyx, en kantlös dusch, en toalettstol med hel cisternkåpa, vit kakel, keramikplattor, flerfärgade väggar och klinkergolv i porslin
Idéer för stora funkis en-suite badrum, med ett avlångt handfat, släta luckor, skåp i ljust trä, bänkskiva i onyx, en kantlös dusch, en toalettstol med hel cisternkåpa, vit kakel, keramikplattor, flerfärgade väggar och klinkergolv i porslin

A complete re-fit was performed in the bathroom, re-working the layout to create an efficient use of a small bathroom space.
The design features a stunning light pink onyx marble to the walls, floors & ceiling. Taking advantage of onyx's transparent qualities, hidden lighting was installed above the ceiling slabs, to create a warm glow to the ceiling. This creates an illusion of space, with the added bonus of a relaxing place to end the day.

The focal wall of this powder room features a multi-textural pattern of Goya limestone planks with complimenting Goya field tile for the side walls. The floating polished Vanilla Onyx vanity solidifies the design, creating linear movement. The up-lighting showcases the natural characteristics of this beautiful onyx slab. Moca Cream limestone was used to unify the design.
We are please to announce that this powder bath was selected as Bath of the Year by San Diego Home and Garden!
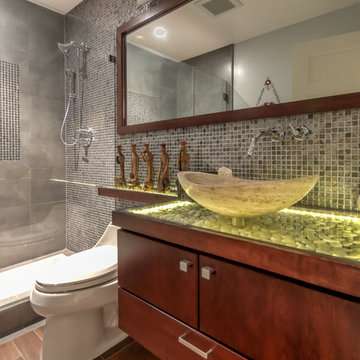
Idéer för mellanstora funkis gult badrum med dusch, med ett fristående handfat, släta luckor, skåp i mörkt trä, en dusch i en alkov, grå kakel, mosaik, en toalettstol med hel cisternkåpa, mellanmörkt trägolv, bänkskiva i onyx, brunt golv och dusch med gångjärnsdörr
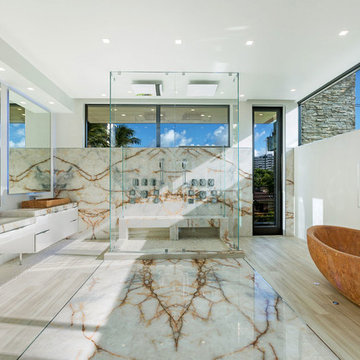
white onyx wall and floor and vanities are in polishing finished.
brown marble bathtub in antique look finished.
Brown marble sinks
Idéer för ett stort modernt en-suite badrum, med vita skåp och bänkskiva i onyx
Idéer för ett stort modernt en-suite badrum, med vita skåp och bänkskiva i onyx

Idéer för ett mellanstort modernt vit en-suite badrum, med släta luckor, skåp i ljust trä, ett fristående badkar, en hörndusch, grå kakel, porslinskakel, vita väggar, klinkergolv i porslin, ett undermonterad handfat, bänkskiva i onyx, beiget golv och dusch med skjutdörr

Contemporary Bathroom
Idéer för ett stort modernt en-suite badrum, med en öppen dusch, vit kakel, stenhäll, vita väggar, marmorgolv, bänkskiva i onyx, ett nedsänkt handfat, släta luckor och orange skåp
Idéer för ett stort modernt en-suite badrum, med en öppen dusch, vit kakel, stenhäll, vita väggar, marmorgolv, bänkskiva i onyx, ett nedsänkt handfat, släta luckor och orange skåp

Home and Living Examiner said:
Modern renovation by J Design Group is stunning
J Design Group, an expert in luxury design, completed a new project in Tamarac, Florida, which involved the total interior remodeling of this home. We were so intrigued by the photos and design ideas, we decided to talk to J Design Group CEO, Jennifer Corredor. The concept behind the redesign was inspired by the client’s relocation.
Andrea Campbell: How did you get a feel for the client's aesthetic?
Jennifer Corredor: After a one-on-one with the Client, I could get a real sense of her aesthetics for this home and the type of furnishings she gravitated towards.
The redesign included a total interior remodeling of the client's home. All of this was done with the client's personal style in mind. Certain walls were removed to maximize the openness of the area and bathrooms were also demolished and reconstructed for a new layout. This included removing the old tiles and replacing with white 40” x 40” glass tiles for the main open living area which optimized the space immediately. Bedroom floors were dressed with exotic African Teak to introduce warmth to the space.
We also removed and replaced the outdated kitchen with a modern look and streamlined, state-of-the-art kitchen appliances. To introduce some color for the backsplash and match the client's taste, we introduced a splash of plum-colored glass behind the stove and kept the remaining backsplash with frosted glass. We then removed all the doors throughout the home and replaced with custom-made doors which were a combination of cherry with insert of frosted glass and stainless steel handles.
All interior lights were replaced with LED bulbs and stainless steel trims, including unique pendant and wall sconces that were also added. All bathrooms were totally gutted and remodeled with unique wall finishes, including an entire marble slab utilized in the master bath shower stall.
Once renovation of the home was completed, we proceeded to install beautiful high-end modern furniture for interior and exterior, from lines such as B&B Italia to complete a masterful design. One-of-a-kind and limited edition accessories and vases complimented the look with original art, most of which was custom-made for the home.
To complete the home, state of the art A/V system was introduced. The idea is always to enhance and amplify spaces in a way that is unique to the client and exceeds his/her expectations.
To see complete J Design Group featured article, go to: http://www.examiner.com/article/modern-renovation-by-j-design-group-is-stunning
Living Room,
Dining room,
Master Bedroom,
Master Bathroom,
Powder Bathroom,
Miami Interior Designers,
Miami Interior Designer,
Interior Designers Miami,
Interior Designer Miami,
Modern Interior Designers,
Modern Interior Designer,
Modern interior decorators,
Modern interior decorator,
Miami,
Contemporary Interior Designers,
Contemporary Interior Designer,
Interior design decorators,
Interior design decorator,
Interior Decoration and Design,
Black Interior Designers,
Black Interior Designer,
Interior designer,
Interior designers,
Home interior designers,
Home interior designer,
Daniel Newcomb
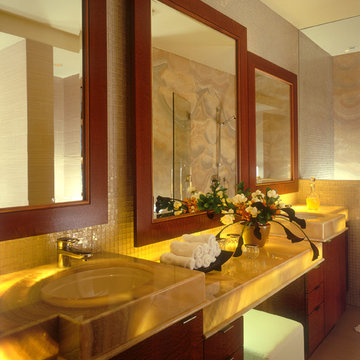
Modern inredning av ett mellanstort en-suite badrum, med ett undermonterad handfat, släta luckor, skåp i mellenmörkt trä, bänkskiva i onyx, ett undermonterat badkar, en dusch i en alkov, en toalettstol med hel cisternkåpa, glaskakel, vita väggar och klinkergolv i porslin
1 047 foton på modernt badrum, med bänkskiva i onyx
1
