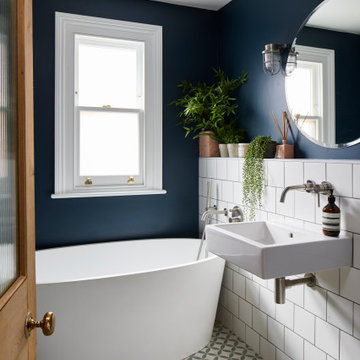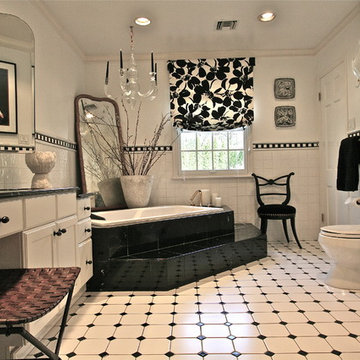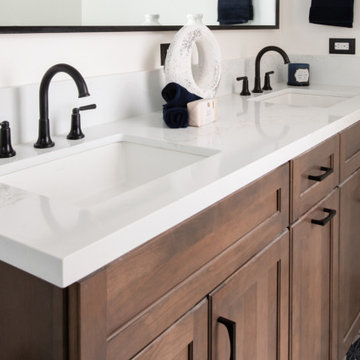10 844 foton på modernt badrum, med flerfärgat golv
Sortera efter:
Budget
Sortera efter:Populärt i dag
1 - 20 av 10 844 foton
Artikel 1 av 3

Modern inredning av ett badrum, med ett fristående badkar, en hörndusch, vit kakel, vita väggar, flerfärgat golv och dusch med gångjärnsdörr

Inspiration för ett funkis vit vitt en-suite badrum, med ett fristående badkar, en dusch i en alkov, grå kakel, vit kakel, vita väggar, terrazzogolv, flerfärgat golv och dusch med gångjärnsdörr

Exempel på ett modernt grå grått en-suite badrum, med släta luckor, grå skåp, en dusch i en alkov, grå kakel, vit kakel, ett undermonterad handfat, flerfärgat golv och dusch med gångjärnsdörr

Inredning av ett modernt beige beige en-suite badrum, med släta luckor, vita skåp, ett fristående badkar, flerfärgad kakel, marmorkakel, vita väggar, marmorgolv, ett fristående handfat, flerfärgat golv och dusch med gångjärnsdörr

This bathroom is part of a new Master suite construction for a traditional house in the city of Burbank.
The space of this lovely bath is only 7.5' by 7.5'
Going for the minimalistic look and a linear pattern for the concept.
The floor tiles are 8"x8" concrete tiles with repetitive pattern imbedded in the, this pattern allows you to play with the placement of the tile and thus creating your own "Labyrinth" pattern.
The two main bathroom walls are covered with 2"x8" white subway tile layout in a Traditional herringbone pattern.
The toilet is wall mounted and has a hidden tank, the hidden tank required a small frame work that created a nice shelve to place decorative items above the toilet.
You can see a nice dark strip of quartz material running on top of the shelve and the pony wall then it continues to run down all the way to the floor, this is the same quartz material as the counter top that is sitting on top of the vanity thus connecting the two elements together.
For the final touch for this style we have used brushed brass plumbing fixtures and accessories.

Custom Surface Solutions (www.css-tile.com) - Owner Craig Thompson (512) 966-8296. This project shows an master bath and bedroom remodel moving shower to tub area and converting shower to walki-n closet, new frameless vanities, LED mirrors, electronic toilet, and miseno plumbing fixtures and sinks.
Shower is 65 x 35 using 12 x 24 porcelain travertine wall tile installed horizontally with aligned tiled and is accented with 9' x 18" herringbone glass accent stripe on the back wall. Walls and shower box are trimmed with Schluter Systems Jolly brushed nickle profile edging. Shower floor is white flat pebble tile. Shower storage consists of a custom 3-shelf shower box with herringbone glass accent. Shelving consists of two Schluter Systems Shelf-N shelves and two Schluter Systems Shelf-E corner shelves.
Bathroom floor is 24 x 24 porcelain travvertine installed using aligned joint pattern. 3 1/2" floor tile wall base with Schluter Jolly brushed nickel profile edge also installed.
Vanity cabinets are Dura Supreme with white gloss finish and soft-close drawers. A matching 30" x 12" over toilet cabint was installed plus a Endura electronic toilet.
Plumbing consists of Misenobrushed nickel shower system with rain shower head and sliding hand-held. Vanity plumbing consists of Miseno brushed nickel single handle faucets and undermount sinks.
Vanity Mirrors are Miseno LED 52 x 36 and 32 x 32.
24" barn door was installed at the bathroom entry and bedroom flooring is 7 x 24 LVP.

Idéer för ett mellanstort modernt grå en-suite badrum, med luckor med profilerade fronter, vita skåp, ett fristående badkar, en kantlös dusch, en toalettstol med separat cisternkåpa, vit kakel, porslinskakel, blå väggar, klinkergolv i porslin, ett undermonterad handfat, bänkskiva i kvarts, flerfärgat golv och dusch med gångjärnsdörr

Master Bathroom remodel in North Fork vacation house. The marble tile floor flows straight through to the shower eliminating the need for a curb. A stationary glass panel keeps the water in and eliminates the need for a door. Glass tile on the walls compliments the marble on the floor while maintaining the modern feel of the space.

Idéer för små funkis grått badrum med dusch, med grå skåp, en dusch i en alkov, vita väggar, mosaikgolv, ett integrerad handfat, flerfärgat golv och dusch med gångjärnsdörr

refurbished family bathroom
Exempel på ett mellanstort modernt badrum med dusch, med ett fristående badkar, blå väggar, mosaikgolv, ett väggmonterat handfat och flerfärgat golv
Exempel på ett mellanstort modernt badrum med dusch, med ett fristående badkar, blå väggar, mosaikgolv, ett väggmonterat handfat och flerfärgat golv

Jeff Amram Photography
Inspiration för ett funkis vit vitt badrum med dusch, med skåp i mellenmörkt trä, ett badkar i en alkov, en dusch/badkar-kombination, grå kakel, vita väggar, ett undermonterad handfat och flerfärgat golv
Inspiration för ett funkis vit vitt badrum med dusch, med skåp i mellenmörkt trä, ett badkar i en alkov, en dusch/badkar-kombination, grå kakel, vita väggar, ett undermonterad handfat och flerfärgat golv

This classic Tudor home in Oakland was given a modern makeover with an interplay of soft and vibrant color, bold patterns, and sleek furniture. The classic woodwork and built-ins of the original house were maintained to add a gorgeous contrast to the modern decor.
Designed by Oakland interior design studio Joy Street Design. Serving Alameda, Berkeley, Orinda, Walnut Creek, Piedmont, and San Francisco.
For more about Joy Street Design, click here: https://www.joystreetdesign.com/
To learn more about this project, click here:
https://www.joystreetdesign.com/portfolio/oakland-tudor-home-renovation

Inredning av ett modernt litet en-suite badrum, med släta luckor, grå skåp, en öppen dusch, en vägghängd toalettstol, vita väggar, ett väggmonterat handfat, flerfärgat golv och dusch med gångjärnsdörr

ON-TREND SCALES
Move over metro tiles and line a wall with fabulously funky Fish Scale designs. Also known as scallop, fun or mermaid tiles, this pleasing-to-the-eye shape is a Moroccan tile classic that's trending hard right now and offers a sophisticated alternative to metro/subway designs. Mermaids tiles are this year's unicorns (so they say) and Fish Scale tiles are how to take the trend to a far more grown-up level. Especially striking across a whole wall or in a shower room, make the surface pop in vivid shades of blue and green for an oceanic vibe that'll refresh and invigorate.
If colour doesn't float your boat, just exchange the bold hues for neutral shades and use a dark grout to highlight the pattern. Alternatively, go to www.tiledesire.com there are more than 40 colours to choose and mix!!
Photo Credits: http://iortz-photo.com/

Photos courtesy of Jesse Young Property and Real Estate Photography
Idéer för att renovera ett stort funkis en-suite badrum, med släta luckor, skåp i mellenmörkt trä, ett fristående badkar, en öppen dusch, en toalettstol med separat cisternkåpa, grå kakel, keramikplattor, blå väggar, klinkergolv i småsten, ett undermonterad handfat, bänkskiva i kvarts, flerfärgat golv och med dusch som är öppen
Idéer för att renovera ett stort funkis en-suite badrum, med släta luckor, skåp i mellenmörkt trä, ett fristående badkar, en öppen dusch, en toalettstol med separat cisternkåpa, grå kakel, keramikplattor, blå väggar, klinkergolv i småsten, ett undermonterad handfat, bänkskiva i kvarts, flerfärgat golv och med dusch som är öppen

This master bath remodel features a beautiful corner tub inside a walk-in shower. The side of the tub also doubles as a shower bench and has access to multiple grab bars for easy accessibility and an aging in place lifestyle. With beautiful wood grain porcelain tile in the flooring and shower surround, and venetian pebble accents and shower pan, this updated bathroom is the perfect mix of function and luxury.

Idéer för ett litet modernt svart en-suite badrum, med skåp i shakerstil, vita skåp, en kantlös dusch, svart kakel, skifferkakel, beige väggar, klinkergolv i keramik, ett undermonterad handfat, bänkskiva i täljsten, flerfärgat golv och dusch med gångjärnsdörr

dynamic black and white bathroom combining many textures
to create an interesting mix
Idéer för funkis badrum, med flerfärgat golv
Idéer för funkis badrum, med flerfärgat golv

Double vanity
Bild på ett funkis vit vitt badrum med dusch, med skåp i shakerstil, skåp i mellenmörkt trä, en hörndusch, vita väggar, klinkergolv i keramik, ett undermonterad handfat, bänkskiva i kvarts, flerfärgat golv och dusch med gångjärnsdörr
Bild på ett funkis vit vitt badrum med dusch, med skåp i shakerstil, skåp i mellenmörkt trä, en hörndusch, vita väggar, klinkergolv i keramik, ett undermonterad handfat, bänkskiva i kvarts, flerfärgat golv och dusch med gångjärnsdörr

Brunswick Parlour transforms a Victorian cottage into a hard-working, personalised home for a family of four.
Our clients loved the character of their Brunswick terrace home, but not its inefficient floor plan and poor year-round thermal control. They didn't need more space, they just needed their space to work harder.
The front bedrooms remain largely untouched, retaining their Victorian features and only introducing new cabinetry. Meanwhile, the main bedroom’s previously pokey en suite and wardrobe have been expanded, adorned with custom cabinetry and illuminated via a generous skylight.
At the rear of the house, we reimagined the floor plan to establish shared spaces suited to the family’s lifestyle. Flanked by the dining and living rooms, the kitchen has been reoriented into a more efficient layout and features custom cabinetry that uses every available inch. In the dining room, the Swiss Army Knife of utility cabinets unfolds to reveal a laundry, more custom cabinetry, and a craft station with a retractable desk. Beautiful materiality throughout infuses the home with warmth and personality, featuring Blackbutt timber flooring and cabinetry, and selective pops of green and pink tones.
The house now works hard in a thermal sense too. Insulation and glazing were updated to best practice standard, and we’ve introduced several temperature control tools. Hydronic heating installed throughout the house is complemented by an evaporative cooling system and operable skylight.
The result is a lush, tactile home that increases the effectiveness of every existing inch to enhance daily life for our clients, proving that good design doesn’t need to add space to add value.
10 844 foton på modernt badrum, med flerfärgat golv
1
