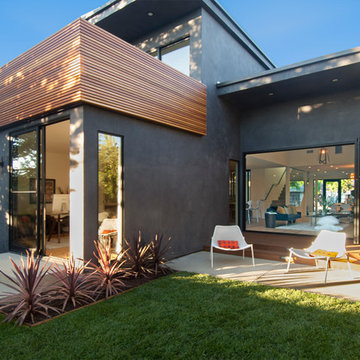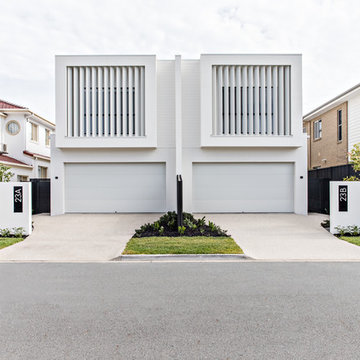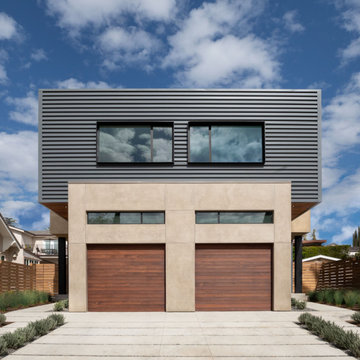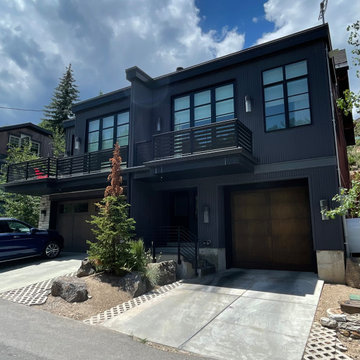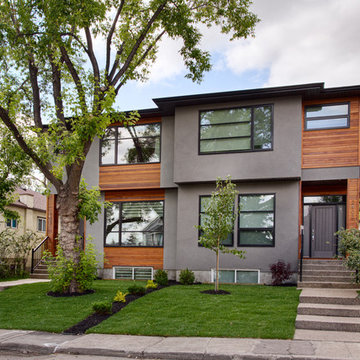2 017 foton på modernt flerfamiljshus
Sortera efter:
Budget
Sortera efter:Populärt i dag
1 - 20 av 2 017 foton

Foto på ett litet funkis svart flerfamiljshus, med allt i ett plan, stuckatur, sadeltak och tak i shingel

Emma Thompson
Inspiration för ett mellanstort funkis rött flerfamiljshus, med två våningar och tegel
Inspiration för ett mellanstort funkis rött flerfamiljshus, med två våningar och tegel

Modern inredning av ett mellanstort flerfärgat flerfamiljshus, med blandad fasad och sadeltak
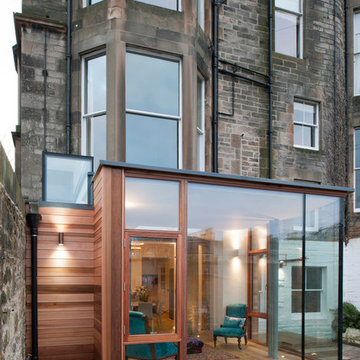
David Blaikie Architects
Photography: Paul Zanre
Idéer för mellanstora funkis flerfamiljshus, med tre eller fler plan och tegel
Idéer för mellanstora funkis flerfamiljshus, med tre eller fler plan och tegel

A split level rear extension, clad with black zinc and cedar battens. Narrow frame sliding doors create a flush opening between inside and out, while a glazed corner window offers oblique views across the new terrace. Inside, the kitchen is set level with the main house, whilst the dining area is level with the garden, which creates a fabulous split level interior.
This project has featured in Grand Designs and Living Etc magazines.
Photographer: David Butler

Exterior of the "Primordial House", a modern duplex by DVW
Exempel på ett litet modernt grått flerfamiljshus, med allt i ett plan, metallfasad, sadeltak och tak i metall
Exempel på ett litet modernt grått flerfamiljshus, med allt i ett plan, metallfasad, sadeltak och tak i metall
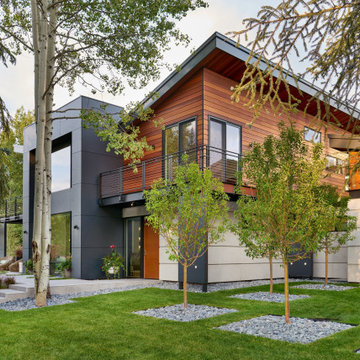
When our Boulder studio was tasked with furnishing this home, we went all out to create a gorgeous space for our clients. We decorated the bedroom with an in-stock bed, nightstand, and beautiful bedding. An original painting by an LA artist elevates the vibe and pulls the color palette together. The fireside sitting area of this home features a lovely lounge chair, and the limestone and blackened steel fireplace create a sophisticated vibe. A thick shag rug pulls the entire space together.
In the dining area, we used a light oak table and custom-designed complements. This light-filled corner engages easily with the greenery outside through large lift-and-slide doors. A stylish powder room with beautiful blue tiles adds a pop of freshness.
---
Joe McGuire Design is an Aspen and Boulder interior design firm bringing a uniquely holistic approach to home interiors since 2005.
For more about Joe McGuire Design, see here: https://www.joemcguiredesign.com/
To learn more about this project, see here:
https://www.joemcguiredesign.com/aspen-west-end

Inspiration för ett mellanstort funkis vitt flerfamiljshus, med tre eller fler plan, stuckatur, platt tak och levande tak
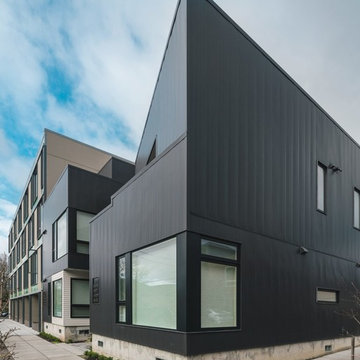
Ankeny 4/5 is an eight-unit infill housing project in SE Portland. The development is comprised of 4 duplex Buildings. These four duplexes form a central courtyard. Each unit’s front door is accessed off of this courtyard. The central idea is to create an urban space that supports the housing
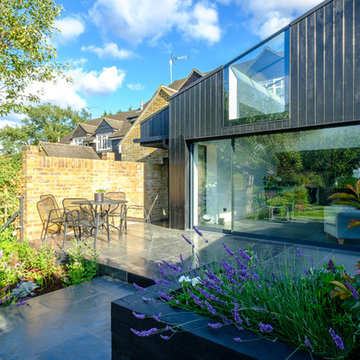
Jonathan Wignall
Inredning av ett modernt mellanstort svart flerfamiljshus, med två våningar, metallfasad och pulpettak
Inredning av ett modernt mellanstort svart flerfamiljshus, med två våningar, metallfasad och pulpettak

Photos: Scott Harding www.hardimage.com.au
Styling: Art Department www.artdepartmentstyling.com
Inspiration för mellanstora moderna flerfärgade flerfamiljshus, med allt i ett plan, vinylfasad och tak i metall
Inspiration för mellanstora moderna flerfärgade flerfamiljshus, med allt i ett plan, vinylfasad och tak i metall
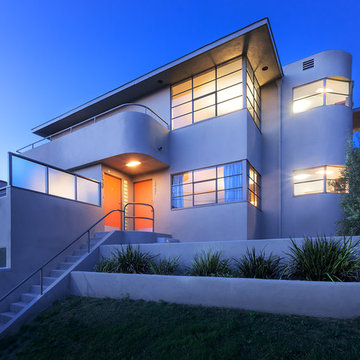
©Teague Hunziker
Exempel på ett modernt vitt flerfamiljshus, med två våningar, stuckatur, platt tak och tak i mixade material
Exempel på ett modernt vitt flerfamiljshus, med två våningar, stuckatur, platt tak och tak i mixade material
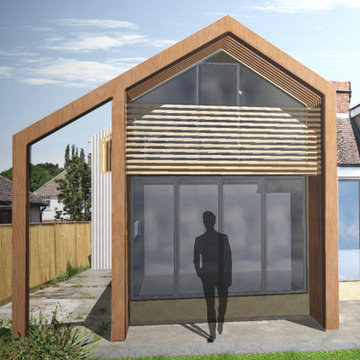
External render of rear extension and loft conversion.
Foto på ett mellanstort funkis vitt hus, med två våningar, halvvalmat sadeltak och tak med takplattor
Foto på ett mellanstort funkis vitt hus, med två våningar, halvvalmat sadeltak och tak med takplattor
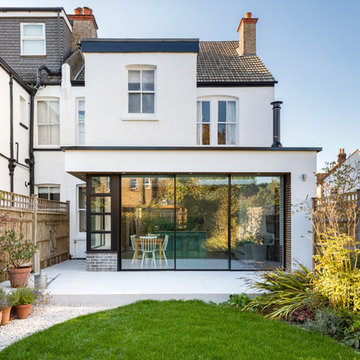
A Sieger® Casement Window was installed alongside the Sieger® slim sliding door as the same black RAL colour to create a contrast between the bright white internal and external walls. This allowed light to flow through into the living space throughout the day.
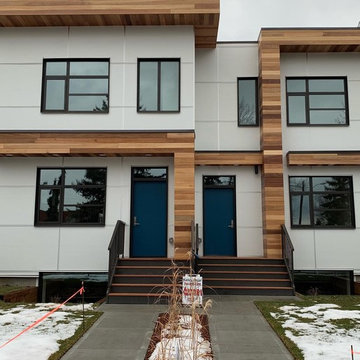
Foto på ett funkis vitt flerfamiljshus, med två våningar, fiberplattor i betong och platt tak
2 017 foton på modernt flerfamiljshus
1
